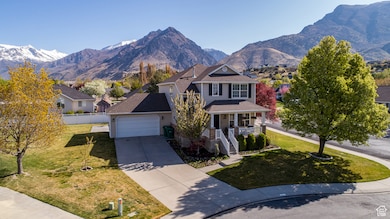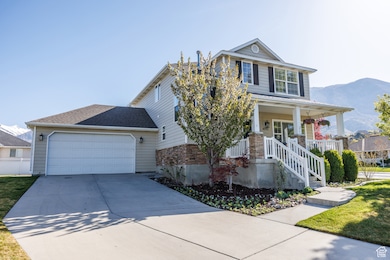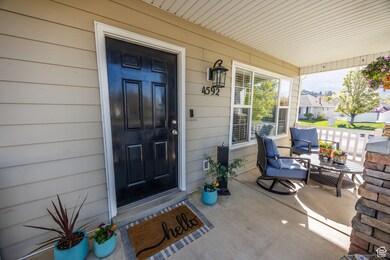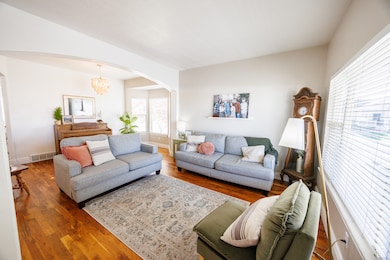
4592 W Spruce Cir Cedar Hills, UT 84062
Estimated payment $4,242/month
Highlights
- Fruit Trees
- Mountain View
- Hydromassage or Jetted Bathtub
- Cedar Ridge Elementary School Rated A-
- Wood Flooring
- Corner Lot
About This Home
Welcome to your dream home in the heart of Cedar Hills, where mountain views, family-friendly living, and outdoor adventure meet! This beautifully maintained 6-bedroom, 3.5-bathroom single-family home sits on a generous .26-acre corner lot and offers over 3,200 square feet of finished space, thoughtfully designed for both comfort and functionality. With a new HVAC installed in Aug 2023, you'll enjoy cool summers and warm winters and be comfortable year round. Step inside to discover hardwood floors and 9-foot ceilings on the main level and in the fully finished basement, creating a light, open feel throughout. The home features built-in cabinets for extra storage, a bright and spacious kitchen, and a sliding glass door leading to a large Trex deck-perfect for summer barbecues and mountain sunsets. Downstairs, you'll find a fully finished basement with a large family room, full bath, a spacious storage room, and even a private salon space (or optional 6th bedroom)-ideal for guests, hobbies, or home business. The backyard is a true retreat, featuring a Lifetime adjustable basketball hoop, a playset, and fruit trees galore-including peach, honeycrisp apple, and cherry trees. All this surrounded by vibrant landscaping and a large grassy area for play or entertaining. Just minutes from American Fork Canyon, Tibble Fork Reservoir, top-rated schools (walking distance to Cedar Ridge Elementary and Lone Peak High), parks, and scenic walking trails like Murdock Canal and Forrest Creek Trail. Whether you're into hiking, biking, or just soaking in the view, this home is made for an active lifestyle. This is more than just a house-it's a lifestyle upgrade. Don't miss your chance to own a home that truly has it all.
Last Listed By
Brandon Hansen
Real Broker, LLC License #9566503 Listed on: 04/22/2025
Home Details
Home Type
- Single Family
Est. Annual Taxes
- $2,700
Year Built
- Built in 2000
Lot Details
- 0.26 Acre Lot
- Lot Dimensions are 82.0x86.0x146.0
- Cul-De-Sac
- Partially Fenced Property
- Landscaped
- Corner Lot
- Fruit Trees
- Property is zoned Single-Family
Parking
- 2 Car Attached Garage
Home Design
- Brick Exterior Construction
- Asphalt
Interior Spaces
- 3,224 Sq Ft Home
- 3-Story Property
- Ceiling Fan
- Double Pane Windows
- Blinds
- Sliding Doors
- Mountain Views
- Natural lighting in basement
- Electric Dryer Hookup
Kitchen
- Built-In Range
- Microwave
- Disposal
Flooring
- Wood
- Carpet
- Tile
Bedrooms and Bathrooms
- 6 Bedrooms
- Walk-In Closet
- Hydromassage or Jetted Bathtub
- Bathtub With Separate Shower Stall
Eco-Friendly Details
- Reclaimed Water Irrigation System
Outdoor Features
- Open Patio
- Basketball Hoop
- Porch
Schools
- Cedar Ridge Elementary School
- Mt Ridge Middle School
- Lone Peak High School
Utilities
- Central Air
- Heating Available
- Natural Gas Connected
Community Details
- No Home Owners Association
- Forest Creek Phase 5 Subdivision
Listing and Financial Details
- Exclusions: Dryer, Refrigerator, Washer, Video Door Bell(s), Video Camera(s)
- Assessor Parcel Number 39-124-0053
Map
Home Values in the Area
Average Home Value in this Area
Tax History
| Year | Tax Paid | Tax Assessment Tax Assessment Total Assessment is a certain percentage of the fair market value that is determined by local assessors to be the total taxable value of land and additions on the property. | Land | Improvement |
|---|---|---|---|---|
| 2024 | $2,657 | $314,655 | $0 | $0 |
| 2023 | $2,512 | $319,660 | $0 | $0 |
| 2022 | $2,610 | $324,335 | $0 | $0 |
| 2021 | $2,400 | $444,400 | $148,700 | $295,700 |
| 2020 | $2,237 | $404,100 | $137,700 | $266,400 |
| 2019 | $2,087 | $391,500 | $130,200 | $261,300 |
| 2018 | $1,980 | $350,000 | $122,800 | $227,200 |
| 2017 | $1,936 | $182,930 | $0 | $0 |
| 2016 | $1,912 | $168,080 | $0 | $0 |
| 2015 | $1,787 | $148,720 | $0 | $0 |
| 2014 | $1,556 | $128,590 | $0 | $0 |
Property History
| Date | Event | Price | Change | Sq Ft Price |
|---|---|---|---|---|
| 05/13/2025 05/13/25 | Pending | -- | -- | -- |
| 04/30/2025 04/30/25 | Price Changed | $719,000 | -1.4% | $223 / Sq Ft |
| 04/22/2025 04/22/25 | For Sale | $729,000 | -- | $226 / Sq Ft |
Purchase History
| Date | Type | Sale Price | Title Company |
|---|---|---|---|
| Interfamily Deed Transfer | -- | First American | |
| Interfamily Deed Transfer | -- | First American Title | |
| Warranty Deed | -- | American Preferred Title | |
| Warranty Deed | -- | American Preferred Title | |
| Warranty Deed | -- | Equity Title Agency Inc | |
| Corporate Deed | -- | First American Title Co |
Mortgage History
| Date | Status | Loan Amount | Loan Type |
|---|---|---|---|
| Open | $150,000 | Credit Line Revolving | |
| Open | $225,000 | New Conventional | |
| Closed | $25,000 | Credit Line Revolving | |
| Closed | $194,800 | New Conventional | |
| Closed | $188,107 | FHA | |
| Closed | $188,107 | FHA | |
| Previous Owner | $322,250 | Unknown | |
| Previous Owner | $209,800 | Unknown | |
| Previous Owner | $65,000 | Unknown | |
| Previous Owner | $182,200 | Purchase Money Mortgage | |
| Previous Owner | $150,000 | No Value Available | |
| Closed | $34,150 | No Value Available |
Similar Homes in the area
Source: UtahRealEstate.com
MLS Number: 2079824
APN: 39-124-0053
- 4474 W Redwood Dr
- 10131 N Redwood Dr
- 10052 Marigold Ln
- 4275 W Sandalwood Dr
- 10111 N Cottonwood Dr
- 10067 N Torreya Dr Unit 730
- 10067 N Torreya Dr
- 10053 Torreya Dr Unit 733
- 4876 Coulter Ct Unit 701
- 4882 W Coulter Ct Unit 702
- 10031 Torreya Dr Unit 738
- 4876 W Coulter Ct
- 4888 W Coulter Ct Unit 703
- 10053 N Torreya Dr
- 10063 N Torreya Dr
- 4888 W Coulter Ct
- 10022 N Loblobby Ln
- 10022 N Loblobby Ln
- 10022 N Loblobby Ln
- 10022 N Loblobby Ln






