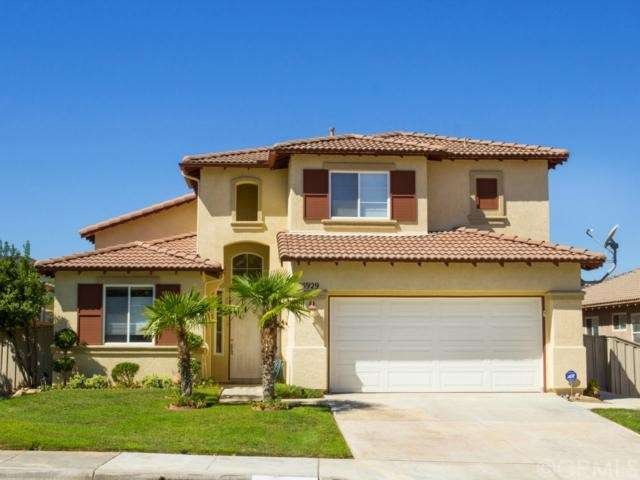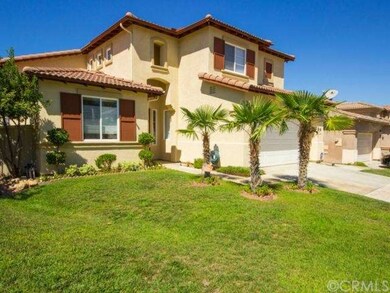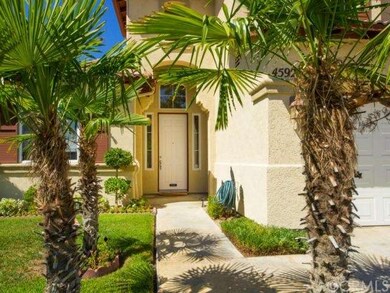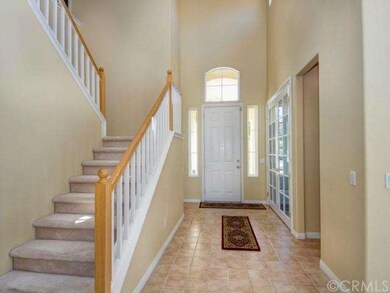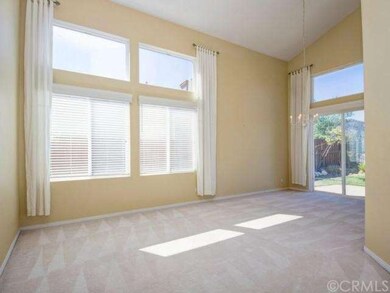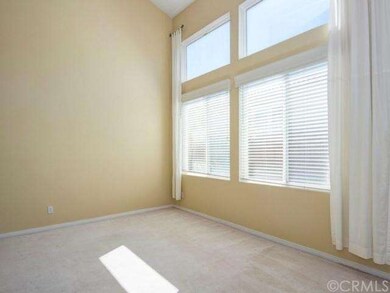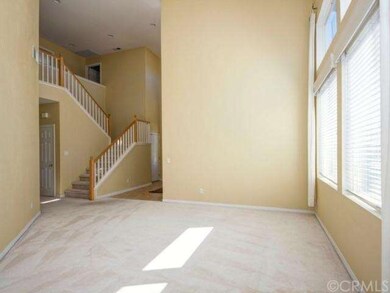
45929 Via la Colorada Temecula, CA 92592
Redhawk NeighborhoodHighlights
- City Lights View
- Open Floorplan
- Property is near a park
- Helen Hunt Jackson Elementary School Rated A-
- Contemporary Architecture
- Cathedral Ceiling
About This Home
As of March 2018If you’re looking for amazing views & to be in walking distance to Great Oak High, LOOK NO FURTHER! This Redhawk home features 3 bedrooms upstairs plus a den/office with French doors downstairs that could easily be converted into a 4th bedroom with addition of a closet. Full bath down! The views of the mountains are breathtaking and a must see! The formal dining room/living room has a vaulted ceiling reaching clear to the 2nd floor giving it a nice spacious feel. A family room w/fireplace, built-in entertainment unit & ceiling fan are open to a spacious kitchen! The island in the kitchen is huge making it a great spot for entertaining & is made out of striking Siltstone (the counters too) and has a farmhouse style sink & tile flooring. A vaulted ceiling is in the master suite as well as 2 walk-in closets, ceiling fan, dual sinks, vanity area & separate tub/shower. Upstairs is a unique Jack & Jill bathroom w/sink areas being private to each BR. A sense of serenity is felt in the backyard w/mountain views, rose bushes, no immediate rear neighbors, wrought iron back fence & patio cover. Nearby is Birdsall park w/sports fields/playground. Enjoy convenient access to Pechanga, shopping, restaurants and top-notch schools! This is a must see!
Home Details
Home Type
- Single Family
Est. Annual Taxes
- $7,859
Year Built
- Built in 1998
Lot Details
- 5,227 Sq Ft Lot
- Wrought Iron Fence
- Wood Fence
- Landscaped
- Front and Back Yard Sprinklers
- Lawn
- Back and Front Yard
HOA Fees
- $36 Monthly HOA Fees
Parking
- 3 Car Direct Access Garage
- Parking Available
- Front Facing Garage
- Single Garage Door
- Garage Door Opener
- Driveway
Property Views
- City Lights
- Mountain
- Hills
Home Design
- Contemporary Architecture
- Turnkey
- Planned Development
- Tile Roof
- Stucco
Interior Spaces
- 2,342 Sq Ft Home
- Open Floorplan
- Built-In Features
- Cathedral Ceiling
- Ceiling Fan
- Recessed Lighting
- Fireplace With Gas Starter
- Blinds
- Sliding Doors
- Family Room with Fireplace
- Family Room Off Kitchen
- Living Room
- Dining Room
Kitchen
- Breakfast Area or Nook
- Open to Family Room
- Breakfast Bar
- Gas Range
- Free-Standing Range
- Microwave
- Dishwasher
- Kitchen Island
- Disposal
Flooring
- Carpet
- Tile
Bedrooms and Bathrooms
- 3 Bedrooms
- Walk-In Closet
- Jack-and-Jill Bathroom
- 3 Full Bathrooms
Laundry
- Laundry Room
- Laundry on upper level
- Gas Dryer Hookup
Home Security
- Carbon Monoxide Detectors
- Fire and Smoke Detector
Utilities
- Forced Air Heating and Cooling System
- Heating System Uses Natural Gas
- Gas Water Heater
Additional Features
- Covered patio or porch
- Property is near a park
Community Details
- Red Hawk Association
Listing and Financial Details
- Tax Lot 55
- Tax Tract Number 23064
- Assessor Parcel Number 962162026
Ownership History
Purchase Details
Home Financials for this Owner
Home Financials are based on the most recent Mortgage that was taken out on this home.Purchase Details
Home Financials for this Owner
Home Financials are based on the most recent Mortgage that was taken out on this home.Purchase Details
Purchase Details
Home Financials for this Owner
Home Financials are based on the most recent Mortgage that was taken out on this home.Purchase Details
Home Financials for this Owner
Home Financials are based on the most recent Mortgage that was taken out on this home.Purchase Details
Home Financials for this Owner
Home Financials are based on the most recent Mortgage that was taken out on this home.Similar Home in Temecula, CA
Home Values in the Area
Average Home Value in this Area
Purchase History
| Date | Type | Sale Price | Title Company |
|---|---|---|---|
| Grant Deed | $495,000 | Orange Coast Title Company | |
| Grant Deed | $392,000 | Orange Coast Title Company | |
| Interfamily Deed Transfer | -- | None Available | |
| Grant Deed | $300,000 | Chicago Title Company | |
| Grant Deed | $228,000 | Stewart Title Company | |
| Grant Deed | $170,000 | First American Title Ins Co |
Mortgage History
| Date | Status | Loan Amount | Loan Type |
|---|---|---|---|
| Open | $386,000 | New Conventional | |
| Closed | $387,000 | New Conventional | |
| Closed | $393,000 | New Conventional | |
| Closed | $396,000 | New Conventional | |
| Previous Owner | $250,000 | Adjustable Rate Mortgage/ARM | |
| Previous Owner | $240,000 | New Conventional | |
| Previous Owner | $150,325 | Unknown | |
| Previous Owner | $144,300 | Unknown | |
| Previous Owner | $142,000 | No Value Available | |
| Previous Owner | $154,821 | VA |
Property History
| Date | Event | Price | Change | Sq Ft Price |
|---|---|---|---|---|
| 03/19/2018 03/19/18 | Sold | $495,000 | 0.0% | $211 / Sq Ft |
| 02/13/2018 02/13/18 | For Sale | $495,000 | +26.3% | $211 / Sq Ft |
| 09/26/2014 09/26/14 | Sold | $392,000 | -1.8% | $167 / Sq Ft |
| 08/30/2014 08/30/14 | Price Changed | $399,000 | -0.2% | $170 / Sq Ft |
| 08/30/2014 08/30/14 | Price Changed | $399,900 | -2.4% | $171 / Sq Ft |
| 08/16/2014 08/16/14 | For Sale | $409,900 | -- | $175 / Sq Ft |
Tax History Compared to Growth
Tax History
| Year | Tax Paid | Tax Assessment Tax Assessment Total Assessment is a certain percentage of the fair market value that is determined by local assessors to be the total taxable value of land and additions on the property. | Land | Improvement |
|---|---|---|---|---|
| 2025 | $7,859 | $957,473 | $168,965 | $788,508 |
| 2023 | $7,859 | $541,350 | $162,404 | $378,946 |
| 2022 | $7,607 | $530,736 | $159,220 | $371,516 |
| 2021 | $7,451 | $520,331 | $156,099 | $364,232 |
| 2020 | $7,353 | $514,997 | $154,499 | $360,498 |
| 2019 | $7,244 | $504,900 | $151,470 | $353,430 |
| 2018 | $5,987 | $414,054 | $84,500 | $329,554 |
| 2017 | $5,876 | $405,937 | $82,844 | $323,093 |
| 2016 | $5,760 | $397,978 | $81,220 | $316,758 |
| 2015 | $5,654 | $392,000 | $80,000 | $312,000 |
| 2014 | $4,809 | $315,893 | $63,177 | $252,716 |
Agents Affiliated with this Home
-

Seller's Agent in 2018
Val Ives
LPT Realty, Inc
(951) 757-6065
37 in this area
364 Total Sales
-

Buyer's Agent in 2018
Neda Yegan
Jason Mitchell R. E. Calif
(951) 239-7797
1 in this area
42 Total Sales
-
M
Buyer's Agent in 2014
Michael Belger
Elevate Real Estate Agency
(951) 415-3417
54 Total Sales
Map
Source: California Regional Multiple Listing Service (CRMLS)
MLS Number: SW14176075
APN: 962-162-026
- 45924 Via la Colorada
- 32197 Callesito Fadrique
- 45878 Corte Orizaba
- 46076 Via la Colorada
- 45703 Calle Ayora
- 46109 Via la Tranquila
- 32489 Francisco Place
- 32159 Fireside Dr
- 32475 Corte Barela
- 46186 Via la Tranquila
- 46197 Via Tranquila
- 46287 Durango Dr
- 46379 Canyon Crest Ct
- 46239 Lone Pine Dr
- 32066 Red Mountain Way
- 46119 Pinon Pine Way
- 32001 Whitetail Ln
- 45741 Shasta Ln
- 31973 Wildwood Ct
- 45422 Camino Monzon
