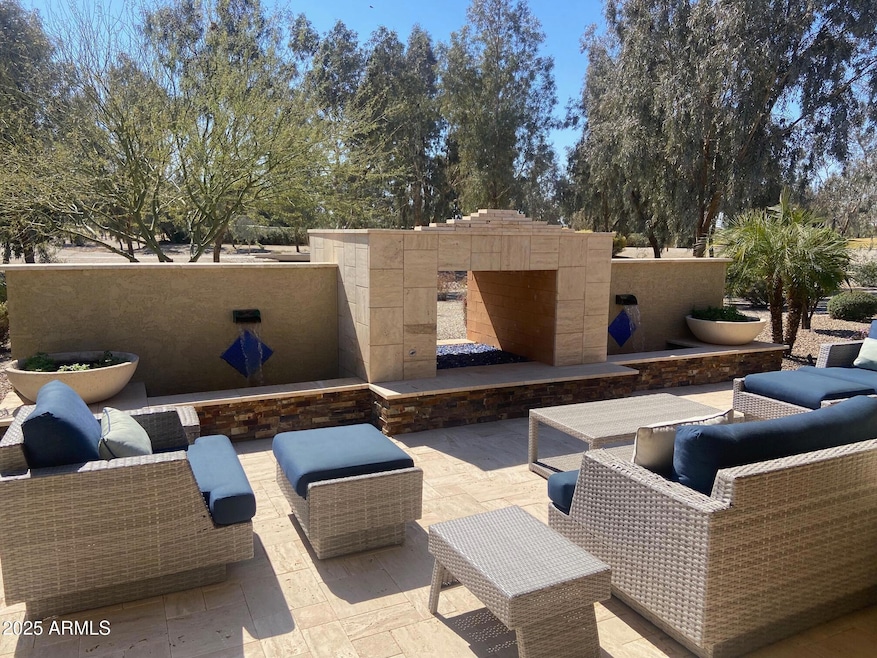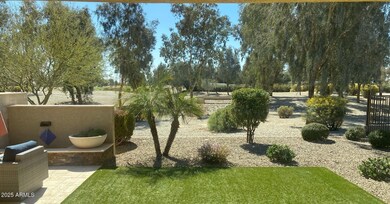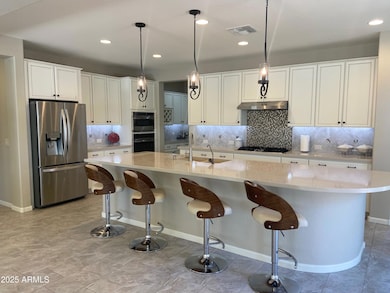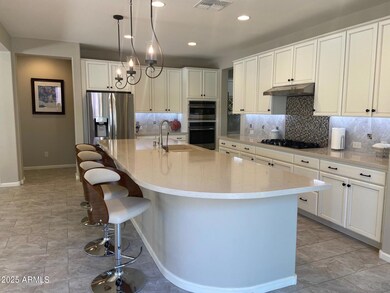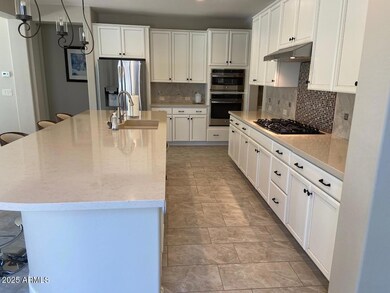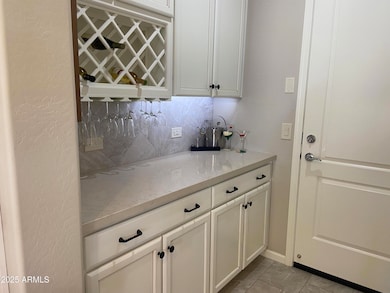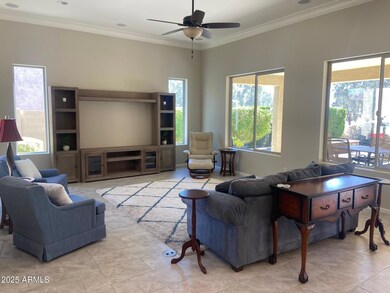
Highlights
- On Golf Course
- Solar Power System
- Theater or Screening Room
- Gated with Attendant
- Community Lake
- Golf Cart Garage
About This Home
As of March 2025This FURNISHED & highly upgraded VERSO MODEL on GOLF COURSE w/paid for SOLAR is an entertainer's dream. AMAZING backyard featuring fireplace & 2 built-in water features, extended travertine patio, a raised garden & some of the best golf course views! Kitchen has 42'' Maple soft close cabinets, Quartz counters, Butlers pantry w/wine rack, wall oven & microwave, GAS cooktop, RO, tile backsplash, under & pendant lights. Both master & guest rooms are extended & have tile showers. Outdoor Travertine courtyard between den & great room overlooks the rose garden. Stackable wall of windows off the dining area leads you to the jaw dropping backyard. So many upgrades like the 8 ft doors,12x24'' tile flooring, Shutters. Garage has 4ft ext, epoxy, cabinets, sink & service door. More pics coming soon Laundry has a full set of cabinets. Tankless water heater, water conditioning system, gutters, raised toilets, outside stucco trash enclosure, crown moulding in Great room, plus an audio/video package! Professional photos coming soon.
Last Agent to Sell the Property
Elite Real Estate Pros License #SA633394000 Listed on: 02/27/2025
Home Details
Home Type
- Single Family
Est. Annual Taxes
- $4,732
Year Built
- Built in 2016
Lot Details
- 8,762 Sq Ft Lot
- On Golf Course
- Desert faces the front and back of the property
- Partially Fenced Property
- Artificial Turf
- Front Yard Sprinklers
- Sprinklers on Timer
HOA Fees
- $278 Monthly HOA Fees
Parking
- 2.5 Car Direct Access Garage
- Garage Door Opener
- Golf Cart Garage
Home Design
- Wood Frame Construction
- Tile Roof
- Stone Exterior Construction
- Stucco
Interior Spaces
- 2,463 Sq Ft Home
- 1-Story Property
- Ceiling height of 9 feet or more
- Fireplace
- Double Pane Windows
- Low Emissivity Windows
- Vinyl Clad Windows
- Tinted Windows
Kitchen
- Breakfast Bar
- Gas Cooktop
- Built-In Microwave
- Kitchen Island
- Granite Countertops
Flooring
- Carpet
- Tile
Bedrooms and Bathrooms
- 2 Bedrooms
- Primary Bathroom is a Full Bathroom
- 2.5 Bathrooms
- Dual Vanity Sinks in Primary Bathroom
Outdoor Features
- Covered Patio or Porch
- Fire Pit
Schools
- Adult Elementary And Middle School
- Adult High School
Utilities
- Central Air
- Heating System Uses Natural Gas
- High Speed Internet
- Cable TV Available
Additional Features
- No Interior Steps
- Solar Power System
Listing and Financial Details
- Tax Lot 195
- Assessor Parcel Number 402-31-932
Community Details
Overview
- Association fees include ground maintenance, street maintenance
- Robson Cg HOA, Phone Number (520) 426-3355
- Built by Robson
- Robson Ranch Subdivision
- Community Lake
Amenities
- Theater or Screening Room
- Recreation Room
Recreation
- Golf Course Community
- Tennis Courts
- Pickleball Courts
- Heated Community Pool
- Community Spa
- Bike Trail
Security
- Gated with Attendant
Ownership History
Purchase Details
Home Financials for this Owner
Home Financials are based on the most recent Mortgage that was taken out on this home.Purchase Details
Similar Homes in Eloy, AZ
Home Values in the Area
Average Home Value in this Area
Purchase History
| Date | Type | Sale Price | Title Company |
|---|---|---|---|
| Warranty Deed | $650,000 | Security Title Agency | |
| Special Warranty Deed | $545,436 | Old Republic Title Agency |
Property History
| Date | Event | Price | Change | Sq Ft Price |
|---|---|---|---|---|
| 03/31/2025 03/31/25 | Sold | $650,000 | 0.0% | $264 / Sq Ft |
| 02/28/2025 02/28/25 | For Sale | $650,000 | -- | $264 / Sq Ft |
| 02/27/2025 02/27/25 | Pending | -- | -- | -- |
Tax History Compared to Growth
Tax History
| Year | Tax Paid | Tax Assessment Tax Assessment Total Assessment is a certain percentage of the fair market value that is determined by local assessors to be the total taxable value of land and additions on the property. | Land | Improvement |
|---|---|---|---|---|
| 2025 | $4,732 | $51,927 | -- | -- |
| 2024 | $4,596 | $52,419 | -- | -- |
| 2023 | $4,763 | $43,255 | $12,264 | $30,991 |
| 2022 | $4,596 | $37,803 | $12,264 | $25,539 |
| 2021 | $4,825 | $33,151 | $0 | $0 |
| 2020 | $4,686 | $31,557 | $0 | $0 |
| 2019 | $4,526 | $29,915 | $0 | $0 |
| 2018 | $4,440 | $27,756 | $0 | $0 |
| 2017 | $88 | $560 | $0 | $0 |
| 2016 | $84 | $560 | $560 | $0 |
Agents Affiliated with this Home
-
Heather Simmons

Seller's Agent in 2025
Heather Simmons
Elite Real Estate Pros
(520) 371-8102
206 in this area
223 Total Sales
-
Gene Simmons

Seller Co-Listing Agent in 2025
Gene Simmons
Elite Real Estate Pros
(520) 208-4711
211 in this area
226 Total Sales
-
Debra Kwiat

Buyer's Agent in 2025
Debra Kwiat
HomeSmart Premier
(206) 234-6335
40 in this area
63 Total Sales
Map
Source: Arizona Regional Multiple Listing Service (ARMLS)
MLS Number: 6826965
APN: 402-31-932
- 4574 W Hanna Dr
- 5962 Cazador Dr
- 4648 W Hanna Dr
- 5970 Cazador Dr
- 4455 W Hanna Dr
- 4734 W Gulch Dr
- 4776 W Gulch Dr
- 5754 N Aztec Dr
- 4927 W Gulch Dr
- 4935 W Gulch Dr
- 4951 W Gulch Dr
- 4962 W Gulch Dr
- 5715 N Dakota Dr
- 4949 W Posse Dr
- 4962 W Posse Dr
- 4201 W Hanna Dr
- 4975 W Gulch Dr
- 4202 W Hanna Dr
- 4844 W Comanche Dr
- 5781 N Oak Creek Dr
