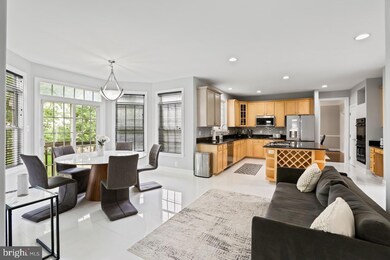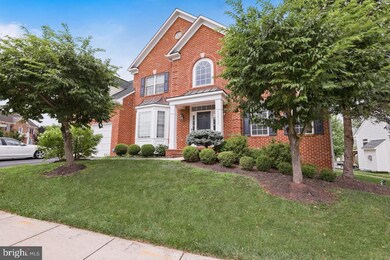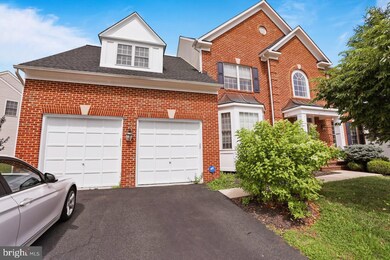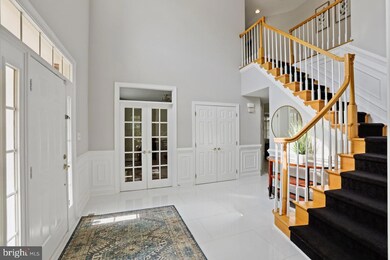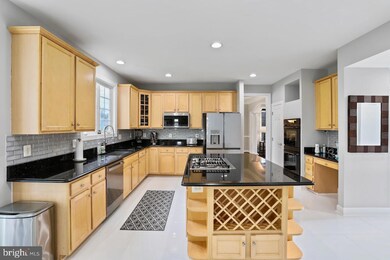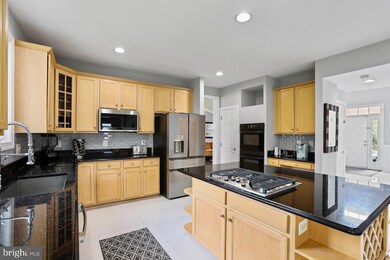
45932 Pullman Ct Sterling, VA 20164
Highlights
- Home Theater
- Open Floorplan
- Recreation Room
- Eat-In Gourmet Kitchen
- Colonial Architecture
- Cathedral Ceiling
About This Home
As of June 2025Beautiful 4 Bedroom 4.5 Bath Colonial with upgraded trim detail, hardwoods, and neutral palette! Main level features a 2 story foyer, private office, Gourmet Kitchen with granite counter tops, island, gas cooktop, double wall oven, and stainless appliances with large Breakfast Room. Formal Living and Dining Rooms and Spacious Vaulted Family Room with Gas fireplace. Upper level has 4 Bedrooms and 3 Baths including a Primary Owner's Suite with large walk in closet and attached luxury bath with his and her vanity stations, soaking tub and walk in shower with bench seating, 2 Junior Bedrooms sharing a Full size Bath, and Princess Suite with attached private bath. Fully finished Lower Level with Recreation Room, Media Room, Exercise Room and a Full Bath. Walk out stairs lead to the rear yard. 2 car attached garage. Roof is only 5yrs old and windows have custom Bali and Hunter Douglas Blinds.
Last Agent to Sell the Property
Samson Properties License #WV0022361 Listed on: 07/07/2022

Home Details
Home Type
- Single Family
Est. Annual Taxes
- $6,733
Year Built
- Built in 2004
Lot Details
- 10,019 Sq Ft Lot
- Landscaped
- Cleared Lot
- Property is in excellent condition
- Property is zoned R4
HOA Fees
- $95 Monthly HOA Fees
Parking
- 2 Car Direct Access Garage
- Front Facing Garage
- Garage Door Opener
Home Design
- Colonial Architecture
- Permanent Foundation
- Shingle Roof
- Vinyl Siding
- Brick Front
Interior Spaces
- Property has 3 Levels
- Open Floorplan
- Chair Railings
- Crown Molding
- Wainscoting
- Tray Ceiling
- Cathedral Ceiling
- Ceiling Fan
- Recessed Lighting
- Fireplace With Glass Doors
- Fireplace Mantel
- Gas Fireplace
- Window Treatments
- Bay Window
- Entrance Foyer
- Family Room Off Kitchen
- Living Room
- Formal Dining Room
- Home Theater
- Den
- Recreation Room
- Home Gym
- Attic
Kitchen
- Eat-In Gourmet Kitchen
- Breakfast Area or Nook
- Built-In Double Oven
- Cooktop
- Built-In Microwave
- Ice Maker
- Dishwasher
- Kitchen Island
- Upgraded Countertops
- Disposal
Flooring
- Wood
- Carpet
- Ceramic Tile
Bedrooms and Bathrooms
- 4 Bedrooms
- En-Suite Primary Bedroom
- En-Suite Bathroom
- Walk-In Closet
- Soaking Tub
- Bathtub with Shower
- Walk-in Shower
Laundry
- Laundry Room
- Laundry on main level
- Dryer
- Washer
Finished Basement
- Heated Basement
- Basement Fills Entire Space Under The House
- Walk-Up Access
- Interior and Exterior Basement Entry
Home Security
- Home Security System
- Carbon Monoxide Detectors
- Fire and Smoke Detector
Outdoor Features
- Exterior Lighting
- Porch
Schools
- Sterling Elementary And Middle School
- Park View High School
Utilities
- Forced Air Zoned Heating and Cooling System
- Vented Exhaust Fan
- Natural Gas Water Heater
Community Details
- Association fees include road maintenance, snow removal, trash
- Lochewood Manor Subdivision
Listing and Financial Details
- Tax Lot 10
- Assessor Parcel Number 031103335000
Ownership History
Purchase Details
Home Financials for this Owner
Home Financials are based on the most recent Mortgage that was taken out on this home.Purchase Details
Home Financials for this Owner
Home Financials are based on the most recent Mortgage that was taken out on this home.Similar Homes in Sterling, VA
Home Values in the Area
Average Home Value in this Area
Purchase History
| Date | Type | Sale Price | Title Company |
|---|---|---|---|
| Deed | $1,120,000 | Chicago Title | |
| Deed | $895,000 | Chicago Title |
Mortgage History
| Date | Status | Loan Amount | Loan Type |
|---|---|---|---|
| Open | $820,000 | New Conventional | |
| Previous Owner | $640,000 | VA | |
| Previous Owner | $500,000 | Credit Line Revolving |
Property History
| Date | Event | Price | Change | Sq Ft Price |
|---|---|---|---|---|
| 06/27/2025 06/27/25 | Sold | $1,120,000 | -2.6% | $228 / Sq Ft |
| 05/16/2025 05/16/25 | For Sale | $1,150,000 | +28.5% | $234 / Sq Ft |
| 09/08/2022 09/08/22 | Sold | $895,000 | 0.0% | $182 / Sq Ft |
| 07/30/2022 07/30/22 | Price Changed | $895,000 | -3.2% | $182 / Sq Ft |
| 07/15/2022 07/15/22 | Price Changed | $925,000 | -2.6% | $188 / Sq Ft |
| 07/07/2022 07/07/22 | For Sale | $950,000 | -- | $193 / Sq Ft |
Tax History Compared to Growth
Tax History
| Year | Tax Paid | Tax Assessment Tax Assessment Total Assessment is a certain percentage of the fair market value that is determined by local assessors to be the total taxable value of land and additions on the property. | Land | Improvement |
|---|---|---|---|---|
| 2024 | $7,800 | $901,730 | $239,400 | $662,330 |
| 2023 | $7,133 | $815,240 | $239,400 | $575,840 |
| 2022 | $6,733 | $756,510 | $189,400 | $567,110 |
| 2021 | $6,657 | $679,320 | $179,400 | $499,920 |
| 2020 | $6,793 | $656,290 | $169,000 | $487,290 |
| 2019 | $6,522 | $624,160 | $159,000 | $465,160 |
| 2018 | $6,643 | $612,300 | $159,000 | $453,300 |
| 2017 | $6,957 | $618,370 | $159,000 | $459,370 |
| 2016 | $6,946 | $606,640 | $0 | $0 |
| 2015 | $7,023 | $459,790 | $0 | $459,790 |
| 2014 | $7,069 | $453,010 | $0 | $453,010 |
Agents Affiliated with this Home
-
R
Seller's Agent in 2025
Rheema Ziadeh
Redfin Corporation
-
Daniel McNiel

Buyer's Agent in 2025
Daniel McNiel
Pearson Smith Realty, LLC
(703) 477-1181
2 in this area
81 Total Sales
-
Carolyn Young

Seller's Agent in 2022
Carolyn Young
Samson Properties
(703) 261-9190
10 in this area
1,745 Total Sales
-
Hans Schenk

Seller Co-Listing Agent in 2022
Hans Schenk
Samson Properties
(703) 309-5093
2 in this area
425 Total Sales
-
Evan Johnson

Buyer's Agent in 2022
Evan Johnson
Compass
(703) 447-6137
1 in this area
159 Total Sales
Map
Source: Bright MLS
MLS Number: VALO2030520
APN: 031-10-3335
- 21959 Traction Place
- 615 W Church Rd
- 603 W Church Rd
- 801 S Filbert Ct
- 402 W Maple Ave
- 603 N York Rd
- 45741 Smoketree Terrace
- 605 N York Rd
- 45638 Waterloo Station Square
- 45812 Winding Branch Terrace
- 45610 Iron Horse Terrace
- 45711 Winding Branch Terrace
- 723 N York Rd
- 1006 S Ironwood Rd
- 815 S Cypress Ct
- 45599 Whitcomb Square
- 123 Magnolia Rd
- 202 N Auburn Dr
- 21768 Tottenham Hale Ct
- 110 E Cornell Dr

