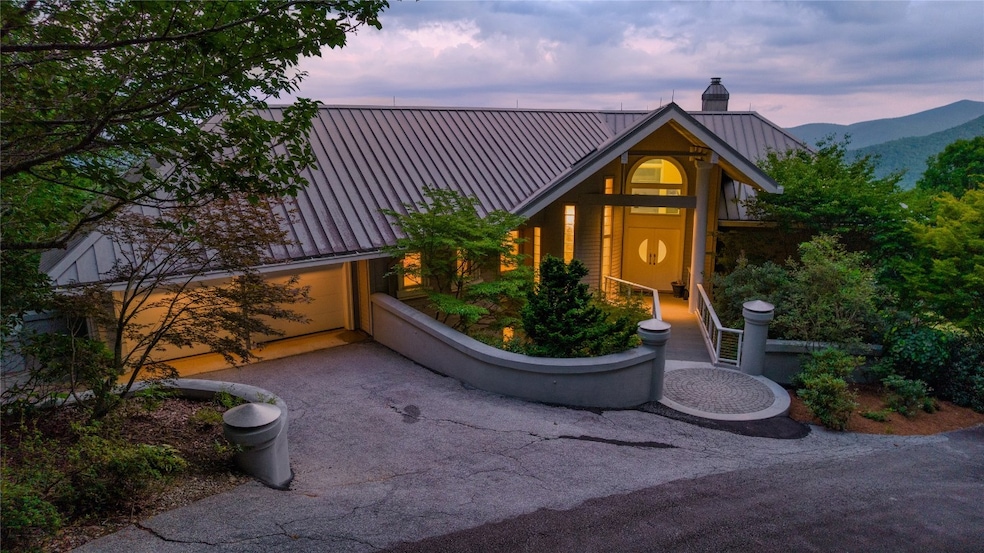
4594 Dillard Rd Highlands, NC 28741
Estimated payment $22,390/month
Highlights
- Home fronts a pond
- Gated Community
- 6.65 Acre Lot
- Gated Parking
- Pond View
- Deck
About This Home
Step through the inviting blue gates and enter the world of Bluescape, an extraordinary mountain estate offering Highlands’ most awe-inspiring panoramic views of the famed Blue Valley — stretching across North Carolina, Georgia, and South Carolina. Perched atop almost 7 private acres and surrounded by an additional 17,000 USFS acres, this architectural gem was designed by renowned architect Dennis DeWolf and brought to life by celebrated local builder Dead Eye Potts. Constructed of concrete and glass, this contemporary sanctuary was meticulously designed to immerse every room in sweeping,
unobstructed vistas.
Inside, an artist’s vision comes to life with soaring cathedral ceilings, dramatic walls of glass and mirror, and an ethereal interplay of natural light that soothes and inspires. The open living spaces flow seamlessly onto an expansive deck where a private hot tub gives the illusion of floating above the mountains — an unforgettable place to relax and recharge. Outside, a network of winding trails meanders through magical gardens and leads to a gazebo and hidden pond — a secluded oasis of reflection and connection with nature. In a world filled with distractions, Bluescape offers serenity, creativity, and a connection to something greater. Properties of this caliber and character are rarely offered — this is truly a once-in-a-lifetime opportunity.
Listing Agent
Highlands Sotheby's International Realty - DT Listed on: 07/28/2025

Home Details
Home Type
- Single Family
Est. Annual Taxes
- $7,983
Year Built
- Built in 1998
Lot Details
- 6.65 Acre Lot
- Home fronts a pond
- Sloped Lot
- Garden
Parking
- 2 Car Garage
- Driveway
- Gated Parking
Property Views
- Pond
- Mountain
Home Design
- Contemporary Architecture
- Frame Construction
- Metal Roof
Interior Spaces
- 2-Story Property
- Furnished or left unfurnished upon request
- Cathedral Ceiling
- Living Room with Fireplace
- 2 Fireplaces
- Carpet
- Walk-Out Basement
- Dryer
Kitchen
- Breakfast Bar
- Oven
- Microwave
- Dishwasher
- Kitchen Island
Bedrooms and Bathrooms
- 4 Bedrooms
- Walk-In Closet
- 4 Full Bathrooms
Outdoor Features
- Deck
- Covered Patio or Porch
Utilities
- Cooling Available
- Central Heating
- Propane
- Well
- Septic Tank
Community Details
- No Home Owners Association
- Gated Community
Listing and Financial Details
- Assessor Parcel Number 7429342299
Map
Home Values in the Area
Average Home Value in this Area
Tax History
| Year | Tax Paid | Tax Assessment Tax Assessment Total Assessment is a certain percentage of the fair market value that is determined by local assessors to be the total taxable value of land and additions on the property. | Land | Improvement |
|---|---|---|---|---|
| 2024 | $7,983 | $2,719,890 | $569,230 | $2,150,660 |
| 2023 | $7,302 | $2,719,890 | $569,230 | $2,150,660 |
| 2022 | $7,302 | $1,673,130 | $433,000 | $1,240,130 |
| 2021 | $7,302 | $1,673,130 | $433,000 | $1,240,130 |
| 2020 | $6,879 | $1,673,130 | $433,000 | $1,240,130 |
| 2019 | $6,866 | $1,673,130 | $433,000 | $1,240,130 |
| 2018 | $6,161 | $1,685,960 | $493,680 | $1,192,280 |
| 2017 | $0 | $1,685,960 | $493,680 | $1,192,280 |
| 2016 | $6,161 | $1,685,960 | $493,680 | $1,192,280 |
| 2015 | $6,138 | $1,685,960 | $493,680 | $1,192,280 |
| 2014 | $5,736 | $1,966,640 | $607,390 | $1,359,250 |
| 2013 | -- | $1,966,640 | $607,390 | $1,359,250 |
Property History
| Date | Event | Price | Change | Sq Ft Price |
|---|---|---|---|---|
| 07/28/2025 07/28/25 | For Sale | $3,995,000 | -- | -- |
Purchase History
| Date | Type | Sale Price | Title Company |
|---|---|---|---|
| Special Warranty Deed | $1,966,640 | -- |
Similar Homes in Highlands, NC
Source: Highlands-Cashiers Board of REALTORS®
MLS Number: 1001523
APN: 7429342299
- 3816 Dillard Rd
- 0 Dillard Rd Unit CAR4281779
- 0 Dillard Rd Unit 1000387
- TBD Garden Trail
- 1210 King Gap Rd
- 1241 King Gap Rd
- 156 Kettle Rock Rd
- TBD Kettle Rock Rd
- Lot 57 King Gap Rd
- 0 Eastside Duck Mountain Rd Unit 105987
- TBD Eastside Duck Mountain Rd
- 811 Eastside Duck Mountain Rd
- Lot 10 Highlands Point
- 5 Highlands Point
- TBD Highlands Point
- 2 Highlands Point
- 1 Highlands Point
- 159 Highlands Point
- 31 Cabe Place
- 551 Bob Long Mountain Rd
- 262 Azalea Cir
- 35 Misty Meadow Ln
- 966 Gibson Rd
- 266 Cullasaja Cir
- 160 Marsen Knob Dr
- 297 Knoll Dr
- 297 Knoll Dr
- 2182 Georgia Rd
- 826 Mashburn White Rd
- 96 Saddle Gap Dr
- 234 Brookwood Dr
- 104 Travelers Ln
- 170 Hawks Ridge Creekside Dr
- 328 Possum Trot Trail
- 1379 Trays Island Rd
- 826 Summit Ridge Rd
- 608 Flowers Gap Rd
- 245 Locust Ct
- 325 Reynolds Farm Rd
- 250 Lovell Ln






