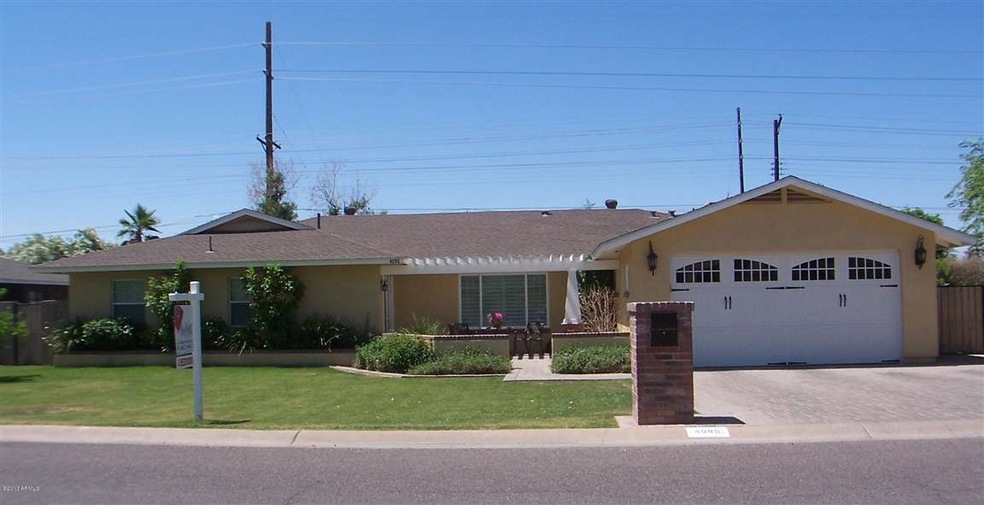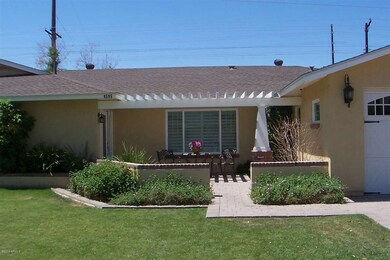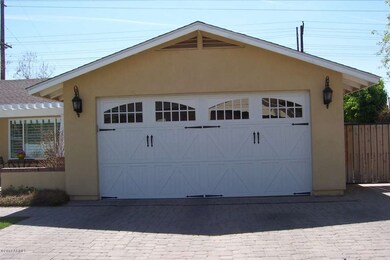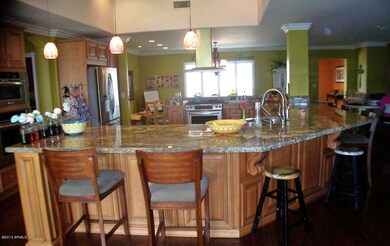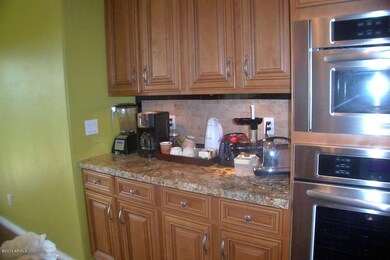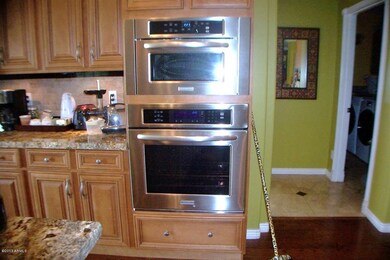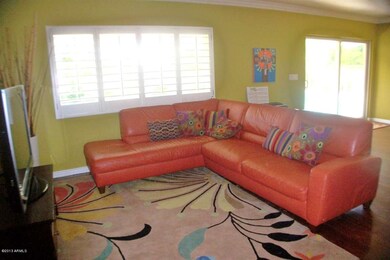
4595 E Calle Redonda Phoenix, AZ 85018
Camelback East Village NeighborhoodHighlights
- Private Pool
- Mountain View
- Granite Countertops
- Hopi Elementary School Rated A
- Hydromassage or Jetted Bathtub
- No HOA
About This Home
As of June 2025PRICE JUST REDUCED. Great opportunity! Delightful bright and open 4 BR 3 bath family home on a quiet street near Hopi Elementary School. Extensively remodeled in 2008 and 2010, the home features an open 35 x 27 great room: dramatic kitchen with majestic granite island, custom cabinets, stainless appliances, double sinks, 2 ovens, lots of lighting, and an elevated ceiling. Enjoy your large shower, jetted tub & 2 walk-in closets. Two masters, one for you & one for your guests or teenagers. Plantation shutters throughout & closets galore. Relax and enjoy the covered back patio & the Camelback Mtn view from the new front entry. Lush landscaping, meticulously maintained; large, private grassy back yard & fenced diving pool. Gated parking for 3rd car; See floor plan & flyer in Documents tab
Last Agent to Sell the Property
Ronald Muir
HomeSmart License #SA513262000 Listed on: 03/26/2013
Home Details
Home Type
- Single Family
Est. Annual Taxes
- $3,702
Year Built
- Built in 1956
Lot Details
- 10,417 Sq Ft Lot
- Block Wall Fence
- Front and Back Yard Sprinklers
- Sprinklers on Timer
- Grass Covered Lot
Parking
- 1 Open Parking Space
- 2 Car Garage
Home Design
- Composition Roof
- Block Exterior
- Stucco
Interior Spaces
- 2,497 Sq Ft Home
- 1-Story Property
- Ceiling Fan
- Double Pane Windows
- Mountain Views
Kitchen
- Breakfast Bar
- Built-In Microwave
- Kitchen Island
- Granite Countertops
Flooring
- Carpet
- Laminate
- Tile
Bedrooms and Bathrooms
- 4 Bedrooms
- Remodeled Bathroom
- Primary Bathroom is a Full Bathroom
- 3 Bathrooms
- Dual Vanity Sinks in Primary Bathroom
- Hydromassage or Jetted Bathtub
- Bathtub With Separate Shower Stall
Pool
- Private Pool
- Fence Around Pool
- Diving Board
Outdoor Features
- Covered patio or porch
- Built-In Barbecue
Schools
- Hopi Elementary School
- Ingleside Middle School
- Arcadia High School
Utilities
- Refrigerated Cooling System
- Zoned Heating
- Heating System Uses Natural Gas
- Tankless Water Heater
- High Speed Internet
Listing and Financial Details
- Tax Lot 201
- Assessor Parcel Number 171-37-036-A
Community Details
Overview
- No Home Owners Association
- Association fees include no fees
- Built by Allied
- Hidden Villages 3 Amd Subdivision
Recreation
- Bike Trail
Ownership History
Purchase Details
Home Financials for this Owner
Home Financials are based on the most recent Mortgage that was taken out on this home.Purchase Details
Home Financials for this Owner
Home Financials are based on the most recent Mortgage that was taken out on this home.Purchase Details
Purchase Details
Home Financials for this Owner
Home Financials are based on the most recent Mortgage that was taken out on this home.Purchase Details
Home Financials for this Owner
Home Financials are based on the most recent Mortgage that was taken out on this home.Purchase Details
Home Financials for this Owner
Home Financials are based on the most recent Mortgage that was taken out on this home.Purchase Details
Home Financials for this Owner
Home Financials are based on the most recent Mortgage that was taken out on this home.Purchase Details
Purchase Details
Home Financials for this Owner
Home Financials are based on the most recent Mortgage that was taken out on this home.Purchase Details
Home Financials for this Owner
Home Financials are based on the most recent Mortgage that was taken out on this home.Purchase Details
Similar Homes in Phoenix, AZ
Home Values in the Area
Average Home Value in this Area
Purchase History
| Date | Type | Sale Price | Title Company |
|---|---|---|---|
| Warranty Deed | $2,275,000 | Landmark Title | |
| Warranty Deed | $1,250,000 | Chicago Title Agency | |
| Interfamily Deed Transfer | -- | None Available | |
| Warranty Deed | $685,000 | Stewart Title & Trust Of Pho | |
| Interfamily Deed Transfer | -- | Stewart Title & Trust Of Pho | |
| Interfamily Deed Transfer | -- | Equity Title Agency Inc | |
| Interfamily Deed Transfer | -- | Equity Title Agency Inc | |
| Interfamily Deed Transfer | $450,000 | Equity Title Agency Inc | |
| Trustee Deed | $331,000 | None Available | |
| Interfamily Deed Transfer | -- | Equity Title Agency Inc | |
| Warranty Deed | $560,000 | Equity Title Agency Inc | |
| Interfamily Deed Transfer | -- | -- |
Mortgage History
| Date | Status | Loan Amount | Loan Type |
|---|---|---|---|
| Open | $1,820,000 | New Conventional | |
| Previous Owner | $319,091 | Credit Line Revolving | |
| Previous Owner | $1,004,921 | New Conventional | |
| Previous Owner | $1,000,000 | New Conventional | |
| Previous Owner | $44,746 | Future Advance Clause Open End Mortgage | |
| Previous Owner | $462,000 | New Conventional | |
| Previous Owner | $68,500 | Credit Line Revolving | |
| Previous Owner | $548,000 | New Conventional | |
| Previous Owner | $337,500 | New Conventional | |
| Previous Owner | $337,500 | New Conventional | |
| Previous Owner | $135,298 | Unknown | |
| Previous Owner | $476,000 | Purchase Money Mortgage | |
| Previous Owner | $476,000 | Purchase Money Mortgage |
Property History
| Date | Event | Price | Change | Sq Ft Price |
|---|---|---|---|---|
| 06/25/2025 06/25/25 | Off Market | $2,275,000 | -- | -- |
| 06/11/2025 06/11/25 | Sold | $2,275,000 | -4.2% | $898 / Sq Ft |
| 04/25/2025 04/25/25 | Price Changed | $2,375,000 | -2.1% | $937 / Sq Ft |
| 04/02/2025 04/02/25 | Price Changed | $2,425,000 | -3.0% | $957 / Sq Ft |
| 03/08/2025 03/08/25 | Price Changed | $2,500,000 | -1.0% | $987 / Sq Ft |
| 02/14/2025 02/14/25 | For Sale | $2,525,000 | +102.0% | $996 / Sq Ft |
| 11/04/2020 11/04/20 | Sold | $1,250,000 | 0.0% | $493 / Sq Ft |
| 09/05/2020 09/05/20 | For Sale | $1,250,000 | +82.5% | $493 / Sq Ft |
| 06/19/2013 06/19/13 | Sold | $685,000 | -1.4% | $274 / Sq Ft |
| 05/13/2013 05/13/13 | Pending | -- | -- | -- |
| 05/02/2013 05/02/13 | Price Changed | $695,000 | -3.5% | $278 / Sq Ft |
| 03/26/2013 03/26/13 | For Sale | $720,000 | -- | $288 / Sq Ft |
Tax History Compared to Growth
Tax History
| Year | Tax Paid | Tax Assessment Tax Assessment Total Assessment is a certain percentage of the fair market value that is determined by local assessors to be the total taxable value of land and additions on the property. | Land | Improvement |
|---|---|---|---|---|
| 2025 | $5,227 | $74,143 | -- | -- |
| 2024 | $5,110 | $70,613 | -- | -- |
| 2023 | $5,110 | $108,530 | $21,700 | $86,830 |
| 2022 | $4,877 | $82,770 | $16,550 | $66,220 |
| 2021 | $5,076 | $86,000 | $17,200 | $68,800 |
| 2020 | $4,993 | $81,050 | $16,210 | $64,840 |
| 2019 | $4,783 | $76,050 | $15,210 | $60,840 |
| 2018 | $4,577 | $75,460 | $15,090 | $60,370 |
| 2017 | $4,374 | $74,730 | $14,940 | $59,790 |
| 2016 | $4,245 | $60,210 | $12,040 | $48,170 |
| 2015 | $3,867 | $55,310 | $11,060 | $44,250 |
Agents Affiliated with this Home
-

Seller's Agent in 2025
Gabriel Petratis
RE/MAX
(480) 869-4910
18 in this area
92 Total Sales
-

Buyer's Agent in 2025
Katrina Barrett
Walt Danley Local Luxury Christie's International Real Estate
(520) 403-5270
153 in this area
447 Total Sales
-
M
Seller's Agent in 2020
Mark Antonino
Realty One Group
-

Buyer's Agent in 2020
Lindsay Fricks
Compass
(480) 269-1578
12 in this area
89 Total Sales
-
R
Seller's Agent in 2013
Ronald Muir
HomeSmart
-
M
Seller Co-Listing Agent in 2013
Mary Muir
HomeSmart
(602) 739-1310
4 in this area
5 Total Sales
Map
Source: Arizona Regional Multiple Listing Service (ARMLS)
MLS Number: 4910374
APN: 171-37-036A
- 4440 E Campbell Ave
- 4596 E Calle Ventura
- 4422 E Roma Ave
- 4418 E Montecito Ave
- 4727 E Lafayette Blvd Unit 117
- 4402 E Montecito Ave
- 4420 E Glenrosa Ave
- 4314 E Montecito Ave
- 4242 N 44th St
- 4317 E Glenrosa Ave
- 4540 N 44th St Unit 42
- 4540 N 44th St Unit 41
- 4640 E Glenrosa Ave
- 4301 E Montecito Ave
- 4235 E Turney Ave
- 4203 E Hazelwood St
- 4120 N 44th Place
- 4864 E Lafayette Blvd
- 4140 E Glenrosa Ave
- 4032 N 45th Place
