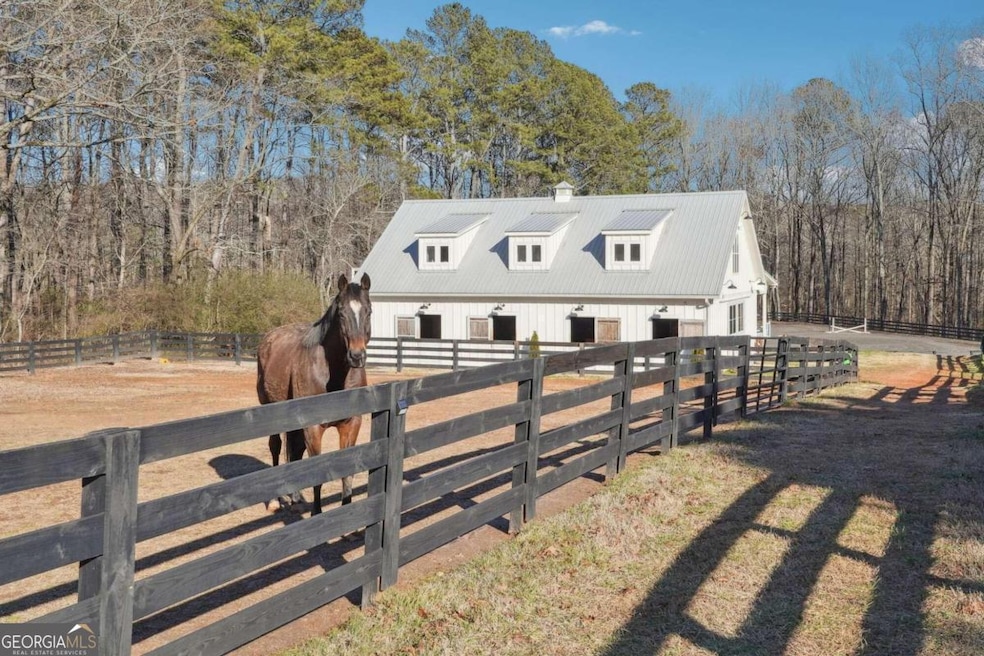PRICED $200K UNDER APPRAISED VALUE!!!! Welcome to an exclusive haven for equestrian enthusiasts in the heart of South Forsyth! Ask listing agent about a total of 352' of road frontage by acquiring neighboring property. Nestled on a sprawling 12-acre parcel, this secluded equestrian paradise offers the perfect blend of proximity to all the conveniences of Cumming and the tranquility of a private retreat. As you head down the lengthy driveway and pass through the welcoming front gate, your eyes will be drawn to the meticulously renovated ranch-style farmhouse. The kitchen, featuring white cabinets and stainless-steel counters, seamlessly flows into the living area with vaulted ceilings and striking wood beams. The primary bedroom features a shiplap accent wall, barn doors, and a renovated bathroom featuring a generously sized soaking tub and frameless glass shower. This home boasts modern upgrades throughout including new flooring, a decorative shiplap fireplace, and on-trend tile in the renovated bathrooms. The remaining two bedrooms have plenty of space and generous closets. Venture down to the newly constructed barn, a masterpiece completed in 2020, and prepare to be awestruck. The main level is a haven for horses, featuring six stalls, a tack room, a hot and cold wash station, hay storage, and a convenient half bath laundry room. You will also appreciate the programmable fly spray system. Head upstairs, where you'll discover additional living quarters with three bedrooms, a fully finished bathroom, and a second bathroom that is primed for you to finish with your personal touches. This space is designed for versatility, with the option to add a kitchen to suit your preferences. Abundant closets provide ample storage, while large windows offer breathtaking views of the fenced riding arena. Step outdoors to view the three generously sized fenced pastures, a spacious jumping arena with a platform for optimal viewing with nighttime lighting as an added bonus. A basketball court, storage shed, additional equipment storage, and trails in the uncleared acreage perfect for trail riding or four-wheeling! As an added bonus all farm equipment and horse-related essentials are available for those seeking an effortless transition into the equestrian lifestyle. Don't miss the chance to make this exceptional equestrian estate your own! Main house square footage is 1,508 and barn living space is roughly 1,700. This property is currently enrolled in a conservation use which provides preferential tax savings to the buyer who retains AG1 zoning. With an acceptable offer, seller is willing to break conservation for buyer and pay any associated fees. FREE APPRAISAL AND LENDER CREDITS AVAILABLE WITH PREFERRED LENDER. Please inquire with listing agent for more information. Appointment required.

