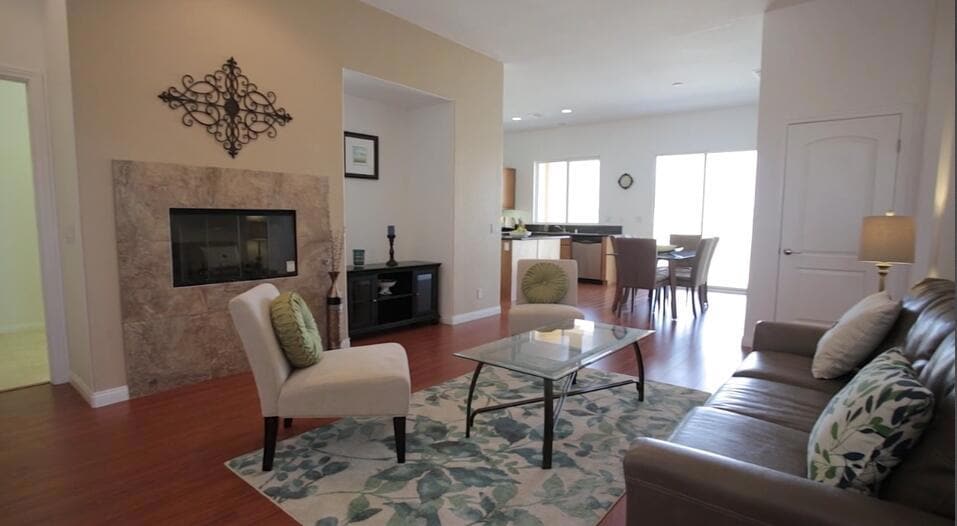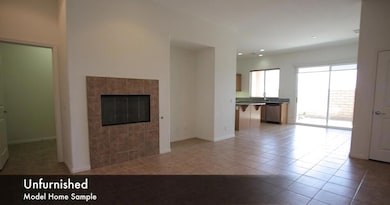45954 Meritage Ln Coachella, CA 92236
Highlights
- Casita
- Secondary bathroom tub or shower combo
- Covered Patio or Porch
- Gated Community
- Granite Countertops
- Walk-In Pantry
About This Home
3 bedroom and 3 full baths. New Paint throughout the house. You'll love the comfort and serenity of this gorgeous Home Development. Imagine walking into your open GRANITE Gourmet-Style Kitchen, spacious enough to entertain Family and Friends, or have them spend the night in their own optional free-standing Private CASITA. Casita is a great office/teen or mother in law private space. With MODERN features of STACKED-STONE accents, Travertine-Tiled Fireplace, and Granite matching WET BAR, Community has Sparkling Swimming Pool, Large Recreation Room, Dog Parkly... Enjoy Life - Welcome Home! Short distance from Entertainment of World-Class Casinos Spotlight 29 and Fantasy Springs (Big Name Venues), Bowling, 2 Hours away from San Diego and Los Angeles, 4 Hours away from Las Vegas and Phoenix. Pictures are of the model, home is rented unfurnished.
Home Details
Home Type
- Single Family
Est. Annual Taxes
- $5,796
Year Built
- Built in 2006
Lot Details
- 4,356 Sq Ft Lot
- Vinyl Fence
- Block Wall Fence
Home Design
- Stucco Exterior
Interior Spaces
- 1,587 Sq Ft Home
- 1-Story Property
- Fireplace Features Blower Fan
- Gas Log Fireplace
- Living Room with Fireplace
- Dining Area
- Laundry Room
Kitchen
- Kitchenette
- Breakfast Bar
- Walk-In Pantry
- Gas Oven
- Gas Range
- Recirculated Exhaust Fan
- Microwave
- Dishwasher
- Kitchen Island
- Granite Countertops
- Disposal
Flooring
- Carpet
- Ceramic Tile
Bedrooms and Bathrooms
- 3 Bedrooms
- Linen Closet
- Jack-and-Jill Bathroom
- 3 Full Bathrooms
- Secondary bathroom tub or shower combo
- Shower Only in Secondary Bathroom
Parking
- 2 Car Attached Garage
- Garage Door Opener
- Driveway
- On-Street Parking
Outdoor Features
- Covered Patio or Porch
- Casita
Location
- Ground Level
Utilities
- Forced Air Heating and Cooling System
- Heating System Uses Natural Gas
- Property is located within a water district
- Gas Water Heater
- Sewer in Street
Listing and Financial Details
- Security Deposit $2,695
- 1-Month Minimum Lease Term
- Long Term Lease
- Assessor Parcel Number 697344016
Community Details
Overview
- HOA YN
- Villas At Vineyards Subdivision
Pet Policy
- Limit on the number of pets
- Pet Size Limit
- Pet Deposit $500
- Dogs and Cats Allowed
Security
- Gated Community
Map
Source: California Desert Association of REALTORS®
MLS Number: 219132630
APN: 697-344-016
- 45916 Meritage Ln
- 0 Vista Del Norte Unit 219077547DA
- 44473 Masson Dr
- 86169 Arrowood Ave
- 44458 Duckhorn Dr
- 0 Dillon Rd Unit OC25192594
- 44451 Duckhorn Dr
- 86120 Sonoma Creek Rd
- 86116 Sonoma Creek Rd
- 86113 Sonoma Creek Rd
- 86123 Arrowood Ave
- 23.52 Ac Interstate 10
- 00 44th Ave
- 85829 Burano Place
- 44027 Triolo Way
- 1 Dillon Rd
- 85647 Veneto Ln
- 43885 Arancia Way
- 43775 Treviso Dr
- 43835 Mezzelune Way
- 86242 Pinot Noir (Casita) Ln
- 45972 Meritage Ln
- 86155 Pinot Noir Ln
- 43885 Arancia Way
- 43600 Vacanza Ct
- 43230 La Scala Way
- 43760 Spiaggia Place
- 84250 Indio Springs Dr Unit 189
- 84250 Indio Springs Dr Unit 422
- 43597 Spiaggia Place
- 43680 Riunione Place
- 43426 Lago Brezza Dr
- 43277 Sentiero Dr
- 43627 Regata Ct
- 43183 Bacino Ct
- 42942 Dell Lago Ct
- 42816 Dell Lago Ct
- 41867 Regona Rd
- 84330 Tramonto Way
- 84290 Tramonto Way


