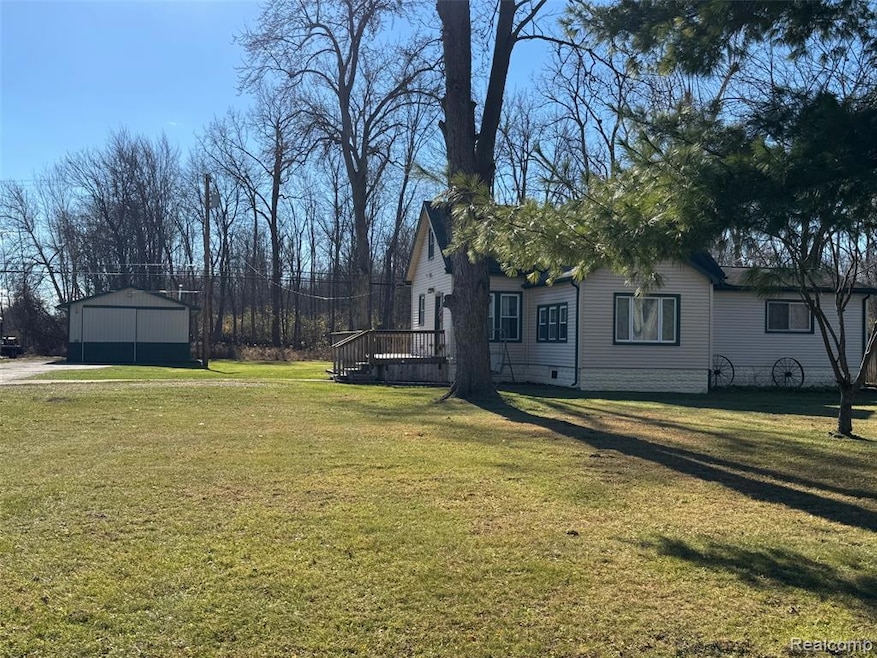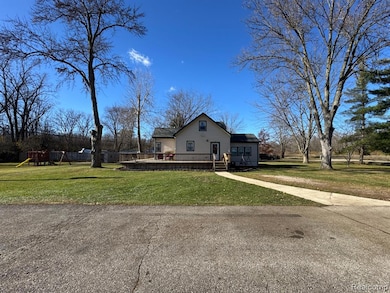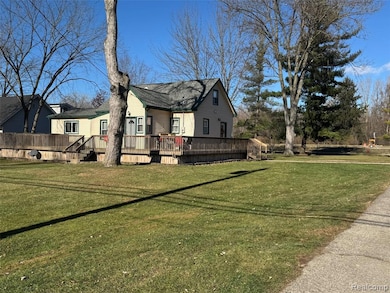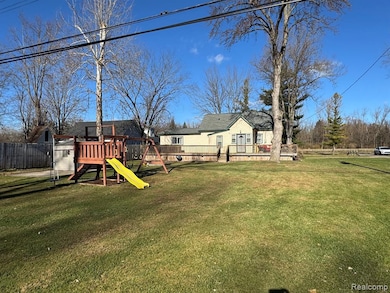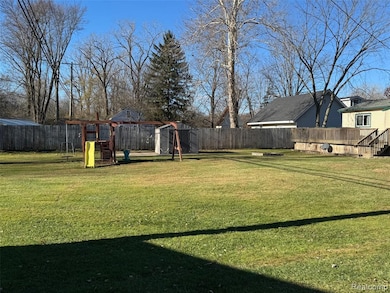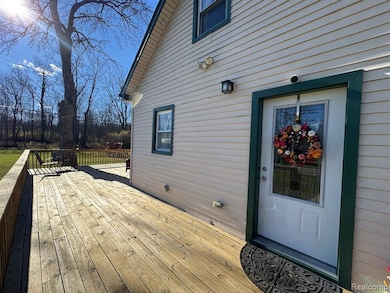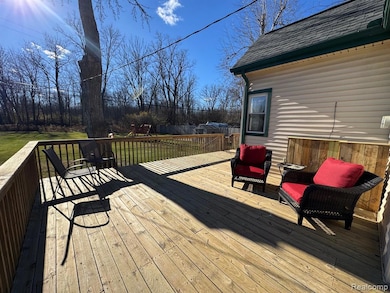45955 Ecorse Rd Belleville, MI 48111
Estimated payment $1,613/month
Highlights
- Car Lift
- Deck
- Pole Barn
- 1.28 Acre Lot
- Wooded Lot
- Ground Level Unit
About This Home
Completely updated bungalow offering the perfect blend of modern upgrades and cozy charm! This beautifully renovated home features 3 spacious bedrooms (possibly 4), 1 full bath, and a warm, inviting family room filled with windows that bring in tons of natural light. The open-concept layout makes everyday living and entertaining effortless. Nearly everything was updated in 2018—including plumbing, electrical, flooring, kitchen, bath, roof, and fresh paint—giving you peace of mind and a true move-in-ready home. With just under 1,500 sq ft of living space, this property sits on a generous 1.28-acre lot that backs up to wooded land for privacy. The yard is fenced on both sides and offers plenty of room for gatherings, outdoor activities, or relaxing on the impressive 1,000 sq ft wrap-around deck. Hot tub included (currently winterized). The spacious kitchen features granite countertops, stainless-steel appliances, beautiful wood floors, a breakfast nook/dining area, and a large island with a gas cooktop and bar-stool overhang. A HUGE first-floor laundry room provides tons of extra storage and utility space. Tankless hot water tank included for added efficiency. A spiral staircase leads to a massive 10 x 28 bedroom/loft area, ideal as a primary suite, guest room, office, or recreation space. Outside, enjoy the ultimate garage/pole barn dream setup: a 30 x 23 structure with 12 ft door, 100-amp service, and a lift included—perfect for mechanics, hobbyists, or anyone needing serious storage and workspace. With thoughtful updates, modern amenities, expansive land, and incredible outdoor and garage features, this home offers comfort, privacy, and functionality all in one exceptional package. Conveniently located to express ways for east travel, shopping and restaurants. Don't pass this one up. Begin 2026 in this beautiful home. Call to schedule a showing today.
Home Details
Home Type
- Single Family
Est. Annual Taxes
Year Built
- Built in 1936 | Remodeled in 2018
Lot Details
- 1.28 Acre Lot
- Lot Dimensions are 131x404x131x402
- Fenced
- Wooded Lot
Home Design
- Bungalow
- Asphalt Roof
- Vinyl Construction Material
Interior Spaces
- 1,498 Sq Ft Home
- 1.5-Story Property
- Ceiling Fan
- Crawl Space
Kitchen
- Breakfast Area or Nook
- Free-Standing Gas Oven
- Microwave
- Dishwasher
- Stainless Steel Appliances
- Disposal
Bedrooms and Bathrooms
- 3 Bedrooms
- 1 Full Bathroom
Laundry
- Laundry Room
- Dryer
- Washer
Parking
- 4 Car Garage
- Car Lift
- Front Facing Garage
- Garage Door Opener
- Driveway
Outdoor Features
- Deck
- Pole Barn
Location
- Ground Level Unit
Utilities
- Forced Air Heating and Cooling System
- Heating System Uses Natural Gas
- Tankless Water Heater
- Sewer in Street
Community Details
- No Home Owners Association
- Laundry Facilities
Listing and Financial Details
- Assessor Parcel Number 83033990011000
Map
Home Values in the Area
Average Home Value in this Area
Tax History
| Year | Tax Paid | Tax Assessment Tax Assessment Total Assessment is a certain percentage of the fair market value that is determined by local assessors to be the total taxable value of land and additions on the property. | Land | Improvement |
|---|---|---|---|---|
| 2025 | $1,364 | $100,800 | $0 | $0 |
| 2024 | $1,364 | $82,800 | $0 | $0 |
| 2023 | $1,301 | $78,900 | $0 | $0 |
| 2022 | $2,110 | $70,600 | $0 | $0 |
| 2021 | $2,067 | $68,700 | $0 | $0 |
| 2020 | $2,032 | $68,600 | $0 | $0 |
| 2019 | $1,983 | $66,600 | $0 | $0 |
| 2018 | $997 | $63,400 | $0 | $0 |
| 2017 | $1,850 | $61,200 | $0 | $0 |
| 2016 | $2,608 | $59,000 | $0 | $0 |
| 2015 | $5,141 | $52,700 | $0 | $0 |
| 2013 | $5,010 | $50,100 | $0 | $0 |
| 2010 | -- | $50,200 | $0 | $0 |
Property History
| Date | Event | Price | List to Sale | Price per Sq Ft |
|---|---|---|---|---|
| 11/19/2025 11/19/25 | For Sale | $264,900 | -- | $177 / Sq Ft |
Purchase History
| Date | Type | Sale Price | Title Company |
|---|---|---|---|
| Deed | $65,500 | -- |
Mortgage History
| Date | Status | Loan Amount | Loan Type |
|---|---|---|---|
| Closed | $65,400 | FHA |
Source: Realcomp
MLS Number: 20251054968
APN: 83-033-99-0011-000
- 7585 Belleville Rd
- 7177 Belle Pointe Dr
- 44994 Sondra Dr Unit 42
- 6785 Belleville Rd
- 44600 Robson Rd
- 44043 Tyler Rd
- 46158 Reedgrass Ln Unit 4
- 44569 Greenbriar Ct Unit 41
- 8676 W Walden Dr
- 45905 Wildrye Ct Unit 2
- 45977 Tallgrass Ct
- 6555 Bristol Dr
- 45762 Prairiegrass Ct Unit 7
- 44804 Tyler Rd
- 7081 Chandler Dr
- 7210 Chandler Dr
- 6921 Chandler Dr Unit 145
- 6921 Chandler Dr
- 46695 Ayres Ave
- 7235 Castell Blvd
- 8470 Belleville Rd
- 10341 Westlake Cir
- 43345 Tyler Rd
- 47387 Victorian Square W
- 47447-47653 Sleeping Bear Blvd
- 4446 Sherwood Cir
- 9800 Kent Ln
- 46161 Village Green Ln
- 3839 Norwich Dr
- 47551 Pembroke Dr
- 46020 Lake Villa Dr
- 10830 Oak Ln
- 48551 Oak Bridge Dr Unit 61
- 46000 Geddes Rd Unit 332
- 46000 Geddes Rd Unit 197
- 46000 Geddes Rd Unit 138
- 46000 Geddes Rd Unit 91
- 49000 Denton Rd
- 12434 Van Allen Ave
- 408 N Liberty St
