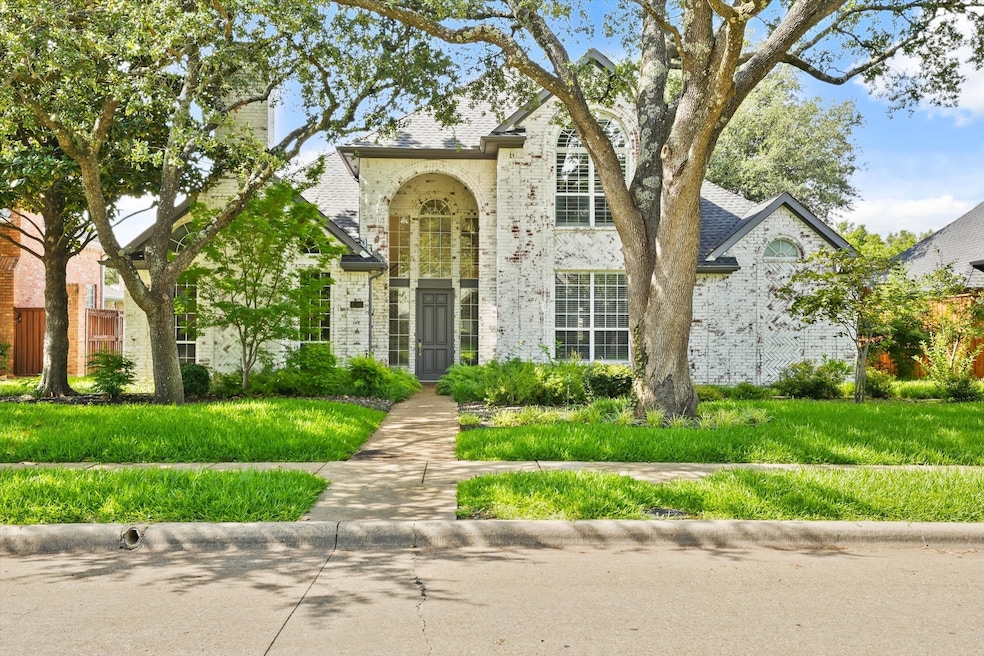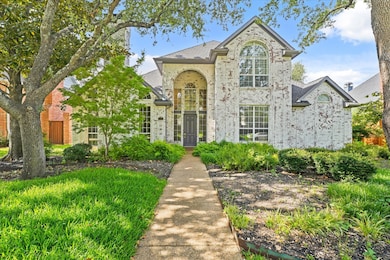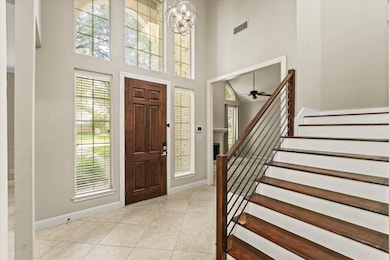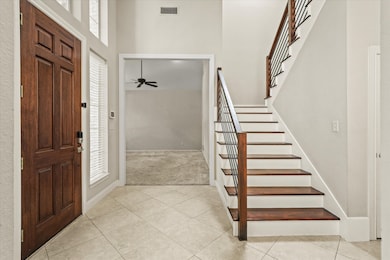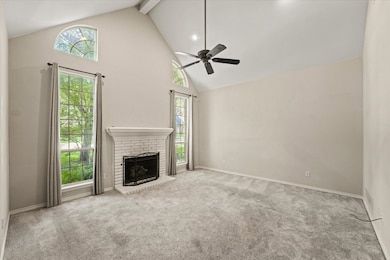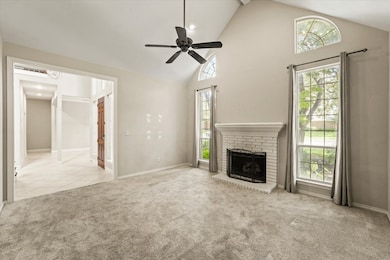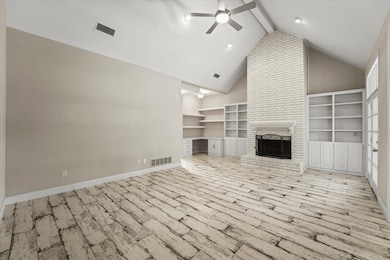
4596 Adrian Way Plano, TX 75024
Deerfield NeighborhoodHighlights
- Traditional Architecture
- Cathedral Ceiling
- Granite Countertops
- Haun Elementary School Rated A
- 2 Fireplaces
- Double Oven
About This Home
Nestled in the prestigious Deerfield neighborhood of Plano, this spacious 4 bed, 3 bath home offers two living and two dining areas—perfect for both everyday living and entertaining. Enjoy peace of mind with a 1-year-old roof and brand-new water heater. The exterior has been freshly painted, including the gutters, giving the home a clean, modern look. Inside, you'll find updated stairs that add a stylish touch to the warm, inviting interior. Located in one of Plano’s most festive communities, Deerfield is famous for its over-the-top Christmas lights and neighborhood spirit. This is more than a home—it’s a lifestyle in a community where tradition and pride of ownership shine year-round. Don't miss this rare opportunity to live in a home that blends comfort, character, and community charm.
Listing Agent
REAL Broker, LLC Brokerage Phone: (855) 450-0442 License #0576155 Listed on: 11/11/2025

Home Details
Home Type
- Single Family
Est. Annual Taxes
- $12,198
Year Built
- Built in 1986
Lot Details
- 8,712 Sq Ft Lot
- Wood Fence
HOA Fees
- $67 Monthly HOA Fees
Parking
- 2 Car Attached Garage
- Rear-Facing Garage
Home Design
- Traditional Architecture
- Brick Exterior Construction
- Slab Foundation
- Composition Roof
Interior Spaces
- 3,322 Sq Ft Home
- 2-Story Property
- Cathedral Ceiling
- Ceiling Fan
- Chandelier
- Decorative Lighting
- 2 Fireplaces
- Fireplace With Gas Starter
Kitchen
- Eat-In Kitchen
- Double Oven
- Electric Oven
- Electric Cooktop
- Microwave
- Dishwasher
- Granite Countertops
- Disposal
Flooring
- Carpet
- Ceramic Tile
Bedrooms and Bathrooms
- 4 Bedrooms
- 3 Full Bathrooms
Outdoor Features
- Rain Gutters
Schools
- Haun Elementary School
- Jasper High School
Utilities
- Central Heating and Cooling System
- Heating System Uses Natural Gas
- High Speed Internet
- Cable TV Available
Listing and Financial Details
- Residential Lease
- Property Available on 11/11/25
- Tenant pays for all utilities, cable TV
- 12 Month Lease Term
- Legal Lot and Block 19 / I
- Assessor Parcel Number R199100I01901
Community Details
Overview
- Association fees include ground maintenance
- Sbb Mng Association
- Deerfield Add Ph One Subdivision
Pet Policy
- Pet Size Limit
- 2 Pets Allowed
- Breed Restrictions
Map
About the Listing Agent

Experience the Difference with Denton’s #1 Realtor, Chrissy Mallouf
Where real estate expertise meets heart, hustle, and hometown pride.
For over 12 consecutive years, Chrissy Mallouf has been voted the #1 Realtor in Denton, Texas, earning Best of Denton Realtor and Best Real Estate Group honors year after year. Ranked nationally among the top real estate agents in the U.S., Chrissy is known for her proven results, personal touch, and deep love for her
Chrissy's Other Listings
Source: North Texas Real Estate Information Systems (NTREIS)
MLS Number: 21109730
APN: R-1991-00I-0190-1
- 4597 Hallmark Dr
- 4569 Southgate Dr
- 4624 Old Pond Dr
- 4560 Old Pond Dr
- 4577 Staten Island Ct
- 7201 Regency Ct
- 4557 Lancelot Dr
- 4669 Sundance Dr
- 4505 Hitching Post Ln
- 6852 Colonnade Dr
- 4649 Home Place
- 4653 Portrait Ln
- 4316 Turnberry Ct
- 4677 Portrait Ln
- 4425 Foxtail Ln
- 4808 Justin Dr
- 6729 Magnum Dr
- 4412 Saber Ct
- 4416 Heath Ct
- 7208 High Plains Dr
- 4564 Hitching Post Ln
- 4621 Hinton Dr
- 4517 Southgate Dr
- 4620 Hinton Dr
- 4620 Portrait Ln
- 4661 Home Place
- 7200 Preston Rd
- 6900 Preston Rd
- 4689 Baldwin Ln Unit FL1-ID396964P
- 6820 Preston Rd
- 4304 Rock Springs Dr
- 6740 Magnum Dr
- 4420 Brigade Ct
- 4409 Brigade Ct
- 4912 Portrait Ln
- 4309 Mead Dr
- 7216 Sage Meadow Way Unit ID1019577P
- 4913 Portrait Ln
- 6616 Candlecreek Ln
- 4341 Brinker Ct
