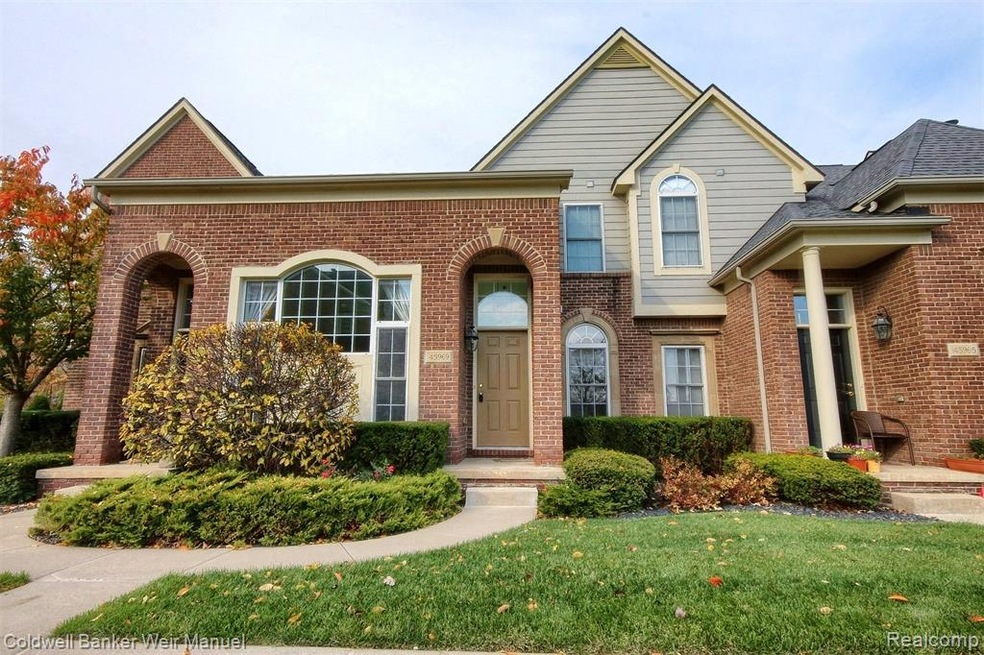
$240,000
- 3 Beds
- 1.5 Baths
- 1,218 Sq Ft
- 1985 Peerce Ct
- Unit 5
- Canton, MI
Welcome to the highly sought-after Hidden Glen community! This charming 3-bedroom townhome condo is perfectly situated on a quiet, tree-lined cul-de-sac in the heart of Canton, offering a rare combination of privacy, comfort, and convenience. The home features brand-new hardwood floors and a warm, inviting layout, with a spacious kitchen that's both functional and accessible—ideal for unloading
Sabra Sanzotta Berkshire Hathaway HomeServices The Loft Warehouse
