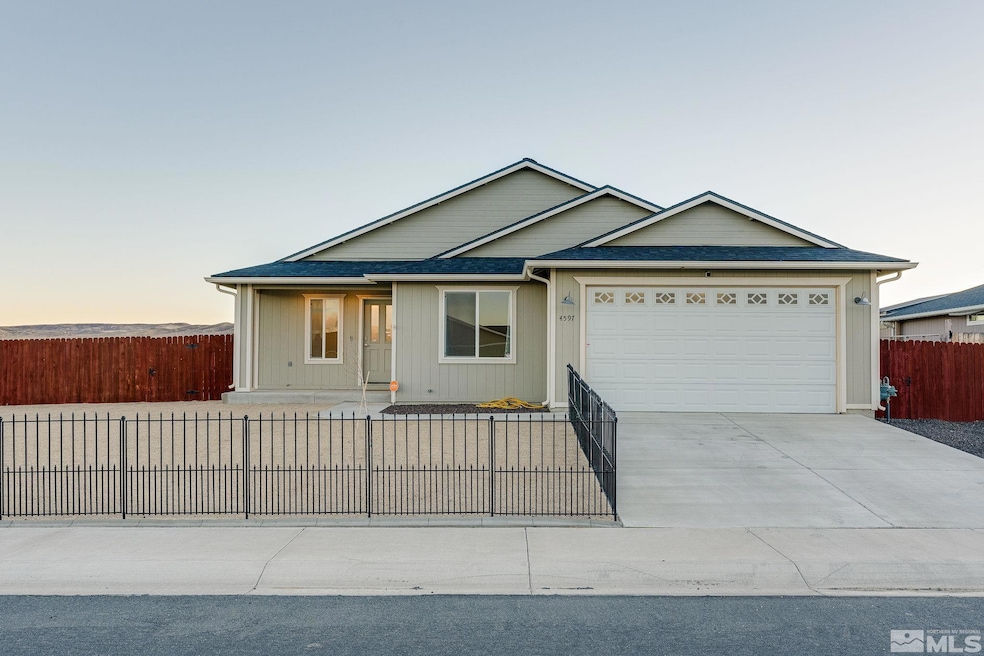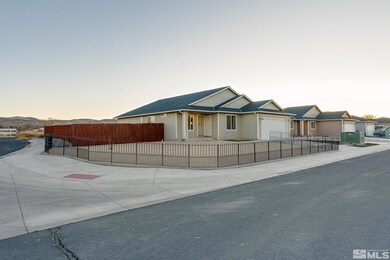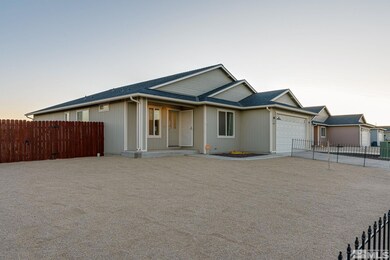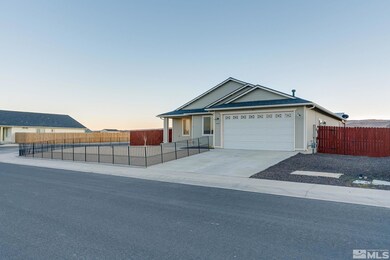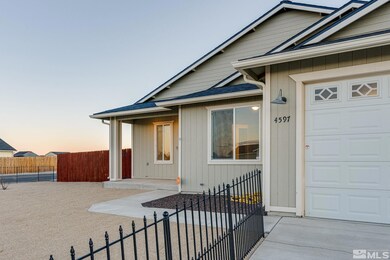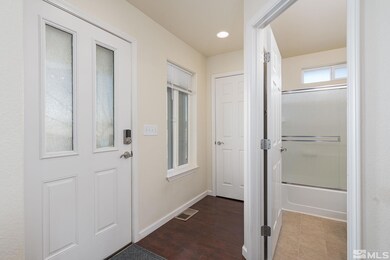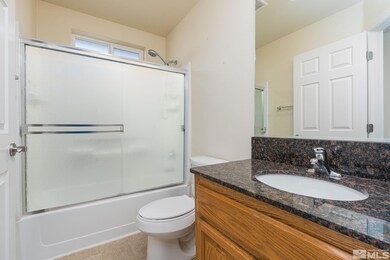
4597 Langdon St Fernley, NV 89408
Highlights
- RV Access or Parking
- Deck
- High Ceiling
- Mountain View
- Corner Lot
- Great Room
About This Home
As of March 2025Built in 2016, this well-maintained single-story home sits on a spacious corner lot – and one of the largest lots in the neighborhood!! With a large gate and backyard, there’s access and plenty of space for your RV, toys, and entertaining. The added bonus of a 220-volt circuit for an RV or hot tub is a nice touch. Plus, those mountain views from the elevated deck and covered patio are a beautiful sight. Inside, the home features a great floorplan with the primary bedroom separated from the others for added, privacy. The open-concept design includes vaulted ceilings, large windows, updated flooring, granite countertops, and a spacious walk-in pantry. The garage is finished with textured and painted walls. Currently, no backyard neighbors. No HOA/ CIC. Short, easy distance to Silverland Middle School.
Home Details
Home Type
- Single Family
Est. Annual Taxes
- $3,259
Year Built
- Built in 2016
Lot Details
- 10,454 Sq Ft Lot
- Back Yard Fenced
- Landscaped
- Corner Lot
- Level Lot
- Open Lot
- Property is zoned Sf6
Parking
- 2 Car Attached Garage
- Garage Door Opener
- RV Access or Parking
Property Views
- Mountain
- Desert
Home Design
- Pitched Roof
- Shingle Roof
- Composition Roof
- Wood Siding
- Stick Built Home
Interior Spaces
- 1,540 Sq Ft Home
- 1-Story Property
- High Ceiling
- Ceiling Fan
- Double Pane Windows
- Vinyl Clad Windows
- Drapes & Rods
- Blinds
- Great Room
- Laminate Flooring
- Crawl Space
Kitchen
- Breakfast Bar
- Gas Oven
- Gas Range
- Microwave
- Dishwasher
- Kitchen Island
- Disposal
Bedrooms and Bathrooms
- 3 Bedrooms
- Walk-In Closet
- 2 Full Bathrooms
- Dual Sinks
- Primary Bathroom includes a Walk-In Shower
Laundry
- Laundry Room
- Dryer
- Washer
- Shelves in Laundry Area
Home Security
- Smart Thermostat
- Fire and Smoke Detector
Outdoor Features
- Deck
- Patio
Schools
- East Valley Elementary School
- Silverland Middle School
- Fernley High School
Utilities
- Refrigerated Cooling System
- Forced Air Heating and Cooling System
- Heating System Uses Natural Gas
- Gas Water Heater
- Internet Available
- Cable TV Available
Community Details
- No Home Owners Association
Listing and Financial Details
- Home warranty included in the sale of the property
- Assessor Parcel Number 02252804
Ownership History
Purchase Details
Home Financials for this Owner
Home Financials are based on the most recent Mortgage that was taken out on this home.Purchase Details
Home Financials for this Owner
Home Financials are based on the most recent Mortgage that was taken out on this home.Purchase Details
Home Financials for this Owner
Home Financials are based on the most recent Mortgage that was taken out on this home.Purchase Details
Similar Homes in Fernley, NV
Home Values in the Area
Average Home Value in this Area
Purchase History
| Date | Type | Sale Price | Title Company |
|---|---|---|---|
| Bargain Sale Deed | $398,000 | First American Title | |
| Bargain Sale Deed | $254,900 | Ticor Title | |
| Bargain Sale Deed | $207,225 | Title Svc & Escrow Fernle | |
| Bargain Sale Deed | -- | Title Service & Escrow Co | |
| Bargain Sale Deed | $546,317 | Title Svc & Escrow Fernle |
Mortgage History
| Date | Status | Loan Amount | Loan Type |
|---|---|---|---|
| Open | $298,500 | New Conventional | |
| Previous Owner | $382,350 | Credit Line Revolving | |
| Previous Owner | $165,780 | New Conventional | |
| Previous Owner | $165,780 | New Conventional |
Property History
| Date | Event | Price | Change | Sq Ft Price |
|---|---|---|---|---|
| 03/28/2025 03/28/25 | Sold | $398,000 | +4.7% | $258 / Sq Ft |
| 03/04/2025 03/04/25 | Pending | -- | -- | -- |
| 03/02/2025 03/02/25 | For Sale | $380,000 | 0.0% | $247 / Sq Ft |
| 02/18/2025 02/18/25 | Pending | -- | -- | -- |
| 02/15/2025 02/15/25 | For Sale | $380,000 | +49.1% | $247 / Sq Ft |
| 11/28/2018 11/28/18 | Sold | $254,900 | -1.9% | $166 / Sq Ft |
| 10/23/2018 10/23/18 | Pending | -- | -- | -- |
| 10/11/2018 10/11/18 | For Sale | $259,900 | 0.0% | $169 / Sq Ft |
| 10/11/2018 10/11/18 | Price Changed | $259,900 | +2.0% | $169 / Sq Ft |
| 08/26/2018 08/26/18 | Off Market | $254,900 | -- | -- |
| 08/24/2018 08/24/18 | For Sale | $262,500 | +26.7% | $170 / Sq Ft |
| 10/03/2016 10/03/16 | Sold | $207,225 | 0.0% | $134 / Sq Ft |
| 10/03/2016 10/03/16 | Pending | -- | -- | -- |
| 10/03/2016 10/03/16 | For Sale | $207,225 | -- | $134 / Sq Ft |
Tax History Compared to Growth
Tax History
| Year | Tax Paid | Tax Assessment Tax Assessment Total Assessment is a certain percentage of the fair market value that is determined by local assessors to be the total taxable value of land and additions on the property. | Land | Improvement |
|---|---|---|---|---|
| 2024 | $3,259 | $118,790 | $42,000 | $76,790 |
| 2023 | $3,259 | $113,674 | $42,000 | $71,674 |
| 2022 | $3,067 | $107,884 | $42,000 | $65,884 |
| 2021 | $3,021 | $97,644 | $33,600 | $64,044 |
| 2020 | $2,934 | $94,523 | $33,600 | $60,923 |
| 2019 | $2,877 | $86,477 | $28,000 | $58,477 |
| 2018 | $2,808 | $75,795 | $18,900 | $56,895 |
| 2017 | $2,772 | $69,277 | $12,600 | $56,677 |
| 2016 | $429 | $3,150 | $3,150 | $0 |
| 2015 | $343 | $3,150 | $3,150 | $0 |
| 2014 | $336 | $3,150 | $3,150 | $0 |
Agents Affiliated with this Home
-
Ann Bollinger
A
Seller's Agent in 2025
Ann Bollinger
Fathom Realty
(775) 800-6498
21 Total Sales
-
Brenda Aucutt

Buyer's Agent in 2025
Brenda Aucutt
RE/MAX
(775) 287-5661
55 Total Sales
-
Joanne Stursa

Seller's Agent in 2018
Joanne Stursa
Skyline Realty, Inc.
(775) 625-0061
57 Total Sales
-

Buyer's Agent in 2018
Christopher Pagliaro
Solid Source Realty
(775) 964-4999
-
Kellie Flodman

Seller's Agent in 2016
Kellie Flodman
Cardin Realty Pros
(775) 690-5348
230 Total Sales
Map
Source: Northern Nevada Regional MLS
MLS Number: 250001844
APN: 022-528-04
- 4579 Mifflin St
- 4570 Langdon St
- APN 021-191-08
- 1075 Browne Ln
- 021 46103
- 1368 Nevada Pacific Blvd
- 1366 Nevada Pacific Blvd
- 0 Nevada Pacific Blvd
- 1369 Nevada Pacific Blvd
- 1359 Nevada Pacific Blvd
- 1340 Nevada Pacific Blvd
- 282 Emigrant Way
- 411 Wasatch Cir
- 1222 Jacob Ln
- 154 Westward Ln
- 1564 Reese River Rd
- 1641 Meadows Ave
- 1690 Round up Rd
- 2129 Fort Bridger Rd
- 726 Tamsen Rd
