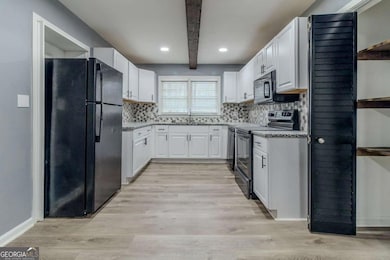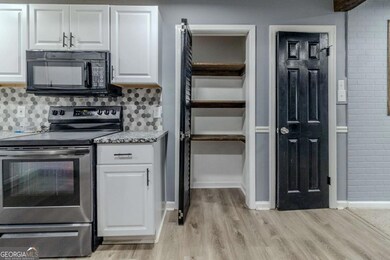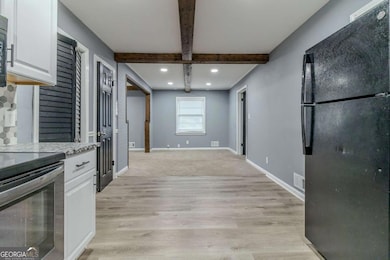UNDER CONTRACT
$30K PRICE DROP
4598 Flint Hill Rd Austell, GA 30106
Estimated payment $1,823/month
Total Views
23,225
4
Beds
2
Baths
1,464
Sq Ft
$205
Price per Sq Ft
Highlights
- 0.9 Acre Lot
- Ranch Style House
- Breakfast Area or Nook
- Clarkdale Elementary School Rated A-
- No HOA
- Beamed Ceilings
About This Home
Nestled in a peaceful neighborhood, this 3-bed, 2-bath single-family home offers spacious living, a large front and back yard, and a welcoming open floor plan. You'll love the bright living areas, updated kitchen, and comfortable bedrooms for everyday relaxation, convenience, and comfort. It's also been updated with new flooring and fresh paint. Outside, enjoy a charming front porch and a spacious backyard for outdoor activities and entertaining. Make this inviting home yours. Schedule a showing today!
Home Details
Home Type
- Single Family
Est. Annual Taxes
- $2,945
Year Built
- Built in 1952
Lot Details
- 0.9 Acre Lot
- Level Lot
Home Design
- Ranch Style House
- Slab Foundation
- Composition Roof
- Vinyl Siding
Interior Spaces
- 1,464 Sq Ft Home
- Beamed Ceilings
- Fire and Smoke Detector
Kitchen
- Breakfast Area or Nook
- Microwave
- Dishwasher
Flooring
- Carpet
- Laminate
Bedrooms and Bathrooms
- 4 Main Level Bedrooms
- 2 Full Bathrooms
Parking
- 2 Parking Spaces
- Off-Street Parking
Schools
- Clarkdale Elementary School
- Cooper Middle School
- South Cobb High School
Additional Features
- Balcony
- Central Heating and Cooling System
Community Details
- No Home Owners Association
- Homesite Subdivision
Map
Create a Home Valuation Report for This Property
The Home Valuation Report is an in-depth analysis detailing your home's value as well as a comparison with similar homes in the area
Home Values in the Area
Average Home Value in this Area
Tax History
| Year | Tax Paid | Tax Assessment Tax Assessment Total Assessment is a certain percentage of the fair market value that is determined by local assessors to be the total taxable value of land and additions on the property. | Land | Improvement |
|---|---|---|---|---|
| 2025 | $2,943 | $97,668 | $23,520 | $74,148 |
| 2024 | $2,945 | $97,668 | $23,520 | $74,148 |
| 2023 | $2,945 | $97,668 | $23,520 | $74,148 |
| 2022 | $2,964 | $97,668 | $23,520 | $74,148 |
| 2021 | $2,273 | $74,888 | $17,640 | $57,248 |
| 2020 | $1,147 | $37,784 | $17,640 | $20,144 |
| 2019 | $1,052 | $34,648 | $14,504 | $20,144 |
| 2018 | $950 | $31,316 | $13,328 | $17,988 |
| 2017 | $788 | $27,396 | $9,408 | $17,988 |
| 2016 | $788 | $27,396 | $9,408 | $17,988 |
| 2015 | $807 | $27,396 | $9,408 | $17,988 |
| 2014 | $646 | $21,756 | $0 | $0 |
Source: Public Records
Property History
| Date | Event | Price | List to Sale | Price per Sq Ft | Prior Sale |
|---|---|---|---|---|---|
| 06/25/2025 06/25/25 | Price Changed | $300,000 | -6.3% | $205 / Sq Ft | |
| 04/11/2025 04/11/25 | Price Changed | $320,000 | -3.0% | $219 / Sq Ft | |
| 01/27/2025 01/27/25 | For Sale | $330,000 | 0.0% | $225 / Sq Ft | |
| 09/20/2023 09/20/23 | Rented | $1,750 | 0.0% | -- | |
| 09/18/2023 09/18/23 | Price Changed | $1,750 | -1.4% | $1 / Sq Ft | |
| 09/13/2023 09/13/23 | Price Changed | $1,775 | -1.1% | $1 / Sq Ft | |
| 08/28/2023 08/28/23 | For Rent | $1,795 | 0.0% | -- | |
| 04/25/2022 04/25/22 | Rented | $1,795 | 0.0% | -- | |
| 04/07/2022 04/07/22 | For Rent | $1,795 | +2.6% | -- | |
| 01/08/2021 01/08/21 | Rented | $1,750 | 0.0% | -- | |
| 12/21/2020 12/21/20 | For Rent | $1,750 | 0.0% | -- | |
| 11/12/2020 11/12/20 | Sold | $215,000 | +1.4% | $147 / Sq Ft | View Prior Sale |
| 11/02/2020 11/02/20 | For Sale | $212,000 | 0.0% | $145 / Sq Ft | |
| 10/28/2020 10/28/20 | Pending | -- | -- | -- | |
| 10/25/2020 10/25/20 | For Sale | $212,000 | +371.1% | $145 / Sq Ft | |
| 09/14/2012 09/14/12 | Sold | $45,000 | -18.0% | $31 / Sq Ft | View Prior Sale |
| 08/15/2012 08/15/12 | Pending | -- | -- | -- | |
| 06/26/2012 06/26/12 | For Sale | $54,900 | -- | $38 / Sq Ft |
Source: Georgia MLS
Purchase History
| Date | Type | Sale Price | Title Company |
|---|---|---|---|
| Special Warranty Deed | -- | Essex Title Llc | |
| Limited Warranty Deed | $215,000 | None Available | |
| Warranty Deed | $142,000 | None Available | |
| Warranty Deed | $49,900 | -- | |
| Foreclosure Deed | $121,595 | -- | |
| Deed | $89,900 | -- | |
| Deed | $75,000 | -- |
Source: Public Records
Mortgage History
| Date | Status | Loan Amount | Loan Type |
|---|---|---|---|
| Previous Owner | $89,854 | FHA | |
| Previous Owner | $71,250 | New Conventional |
Source: Public Records
Source: Georgia MLS
MLS Number: 10447370
APN: 19-1063-0-005-0
Nearby Homes
- 2539 Dogwood Hills Ct
- 2473 Greenside Ct
- 2402 Greenside Ct
- 2373 Buckley Ct
- 2349 Shire Ct
- 4747 Nelda Dr
- 2300 Anderson Mill Rd
- 2163 Willow Ln
- 2774 Eloquent Ln
- 2331 Weslan Dr
- 2110 Plum Ln
- 2276 Clay Rd SW
- 2711 Greystone Ct
- 2236 Clay Rd
- 2125 Clay Rd SW
- 4420 Pink Rose Ct
- 2763 Whitewater Ct
- 2713 Flintlock Place
- 4809 Hemlock Dr
- 2072 Mcduffie Rd
- 4867 Flint Hill Rd SW
- 4713 Nature Trail
- 2432 Wingfield Dr SW
- 4445 Cypress Cove Ct
- 2719 Greystone Ct
- 2125 Clay Rd SW
- 2061 Chesley Dr
- 2082 Lenoa Ln
- 2105 Mesa Valley Way
- 1847 Elmwood Dr
- 5027 Hyacinth Ln
- 4698 Garrett Dr SW
- 3162 Mosley Chase Dr
- 4236 Austell Rd
- 2026 Oakbluff Way SW
- 2027 Oakbluff Dr
- 3866 Cedar Dr SW
- 1943 Oakbluff Dr
- 2020 Annette Ln SW
- 4491 Wesley Way







