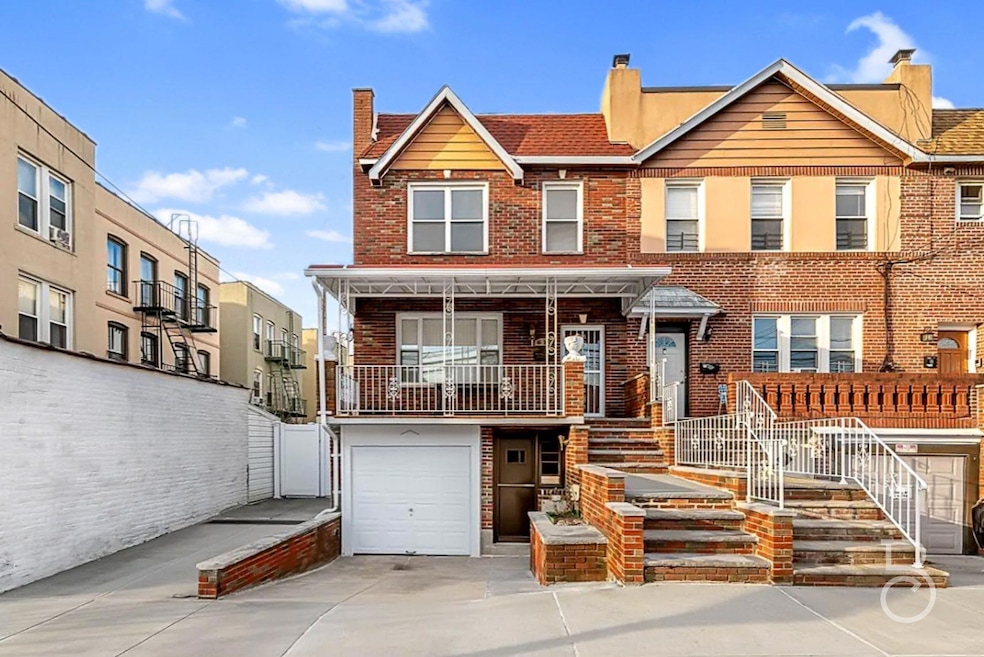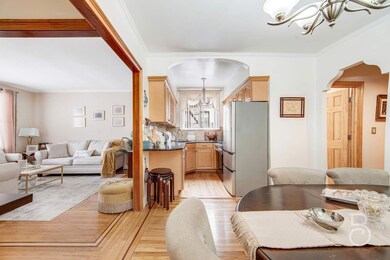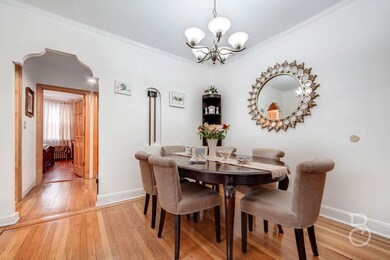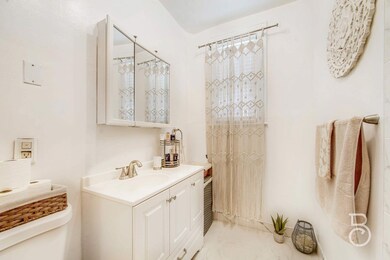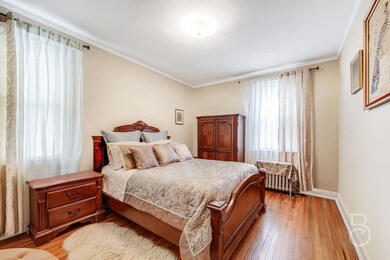
46-10 28th Ave Long Island City, NY 11103
Astoria NeighborhoodEstimated payment $9,200/month
Highlights
- Wood Flooring
- Porch
- Walk-In Closet
- Granite Countertops
- Eat-In Kitchen
- 4-minute walk to Astoria Heights Playground
About This Home
A rare opportunity to own an exceptional legal three family home in the highly desirable neighborhood of Astoria. Currently owner occupied, the home has been lovingly maintained. The first floor apartment has beautifully refinished hardwood floors throughout. The windowed kitchen features stainless steel appliances, granite countertops and solid wood cabinetry. Both the walk in and second floor apartments are in excellent condition and are currently rented for immediate income. The first floor apartment will be delivered vacant making it the perfect opportunity for an end user looking to move right in and have immediate income to offset the mortgage. Or for the savvy investor this is an excellent opportunity to maximum rental income in a highly desirable rental market. This home is ideally located to give you a quiet lifestyle while offering easy access to public transportation, top-rated restaurants, cafes, shopping, parks, gyms, and vibrant nightlife. Don’t miss this fantastic opportunity to invest in one of Queens’ most dynamic real estate markets.
Listing Agent
Compass Greater NY LLC Brokerage Phone: 347-946-0050 License #40CO1073588 Listed on: 05/27/2025

Co-Listing Agent
Compass Greater NY LLC Brokerage Phone: 347-946-0050 License #10401322646
Property Details
Home Type
- Multi-Family
Est. Annual Taxes
- $11,053
Year Built
- Built in 1937
Lot Details
- 2,484 Sq Ft Lot
- Lot Dimensions are 27.6x90
- Wood Fence
- Back Yard Fenced
Parking
- 2 Car Garage
Home Design
- Triplex
- Brick Exterior Construction
Kitchen
- Eat-In Kitchen
- Granite Countertops
Bedrooms and Bathrooms
- 6 Bedrooms
- Walk-In Closet
- 3 Full Bathrooms
Laundry
- Laundry in Garage
- Washer and Dryer Hookup
Schools
- Ps 70 Elementary School
- Is 10 Horace Greeley Middle School
- William Cullen Bryant High School
Utilities
- Cooling System Mounted To A Wall/Window
- Heating System Uses Natural Gas
Additional Features
- Wood Flooring
- Porch
Listing and Financial Details
- Assessor Parcel Number 00720-0025
Community Details
Overview
- 3 Units
Building Details
- 3 Separate Electric Meters
- 2 Separate Gas Meters
Map
Home Values in the Area
Average Home Value in this Area
Tax History
| Year | Tax Paid | Tax Assessment Tax Assessment Total Assessment is a certain percentage of the fair market value that is determined by local assessors to be the total taxable value of land and additions on the property. | Land | Improvement |
|---|---|---|---|---|
| 2025 | $11,053 | $58,294 | $9,926 | $48,368 |
| 2024 | $5,527 | $55,033 | $8,805 | $46,228 |
| 2023 | $10,449 | $52,022 | $7,980 | $44,042 |
| 2022 | $9,871 | $80,220 | $12,720 | $67,500 |
| 2021 | $10,406 | $81,360 | $12,720 | $68,640 |
| 2020 | $10,283 | $79,500 | $12,720 | $66,780 |
| 2019 | $9,594 | $68,100 | $12,720 | $55,380 |
| 2018 | $8,837 | $43,352 | $8,250 | $35,102 |
| 2017 | $8,400 | $41,205 | $9,006 | $32,199 |
| 2016 | $8,237 | $41,205 | $9,006 | $32,199 |
| 2015 | $4,688 | $40,482 | $13,034 | $27,448 |
| 2014 | $4,688 | $38,218 | $14,005 | $24,213 |
Property History
| Date | Event | Price | Change | Sq Ft Price |
|---|---|---|---|---|
| 07/31/2025 07/31/25 | Pending | -- | -- | -- |
| 07/31/2025 07/31/25 | Off Market | $1,499,000 | -- | -- |
| 07/24/2025 07/24/25 | Pending | -- | -- | -- |
| 07/24/2025 07/24/25 | Off Market | $1,499,000 | -- | -- |
| 07/10/2025 07/10/25 | Pending | -- | -- | -- |
| 07/10/2025 07/10/25 | Off Market | $1,499,000 | -- | -- |
| 07/03/2025 07/03/25 | Pending | -- | -- | -- |
| 07/03/2025 07/03/25 | Off Market | $1,499,000 | -- | -- |
| 06/26/2025 06/26/25 | For Sale | $1,499,000 | 0.0% | $649 / Sq Ft |
| 06/26/2025 06/26/25 | Off Market | $1,499,000 | -- | -- |
| 06/19/2025 06/19/25 | For Sale | $1,499,000 | 0.0% | $649 / Sq Ft |
| 06/19/2025 06/19/25 | Off Market | $1,499,000 | -- | -- |
| 06/12/2025 06/12/25 | For Sale | $1,499,000 | 0.0% | $649 / Sq Ft |
| 06/12/2025 06/12/25 | Off Market | $1,499,000 | -- | -- |
| 06/05/2025 06/05/25 | For Sale | $1,499,000 | 0.0% | $649 / Sq Ft |
| 06/05/2025 06/05/25 | Off Market | $1,499,000 | -- | -- |
| 05/28/2025 05/28/25 | Price Changed | $1,499,000 | -6.3% | $649 / Sq Ft |
| 05/23/2025 05/23/25 | For Sale | $1,599,000 | 0.0% | $692 / Sq Ft |
| 05/23/2025 05/23/25 | Off Market | $1,599,000 | -- | -- |
| 05/16/2025 05/16/25 | Price Changed | $1,599,000 | -3.0% | $692 / Sq Ft |
| 05/15/2025 05/15/25 | For Sale | $1,649,000 | 0.0% | $714 / Sq Ft |
| 05/15/2025 05/15/25 | Off Market | $1,649,000 | -- | -- |
| 05/08/2025 05/08/25 | For Sale | $1,649,000 | 0.0% | $714 / Sq Ft |
| 05/08/2025 05/08/25 | Off Market | $1,649,000 | -- | -- |
| 04/26/2025 04/26/25 | For Sale | $1,649,000 | 0.0% | $714 / Sq Ft |
| 04/26/2025 04/26/25 | Off Market | $1,649,000 | -- | -- |
| 04/19/2025 04/19/25 | For Sale | $1,649,000 | 0.0% | $714 / Sq Ft |
| 04/19/2025 04/19/25 | Off Market | $1,649,000 | -- | -- |
| 04/06/2025 04/06/25 | For Sale | $1,649,000 | 0.0% | $714 / Sq Ft |
| 04/06/2025 04/06/25 | Off Market | $1,649,000 | -- | -- |
| 03/27/2025 03/27/25 | Price Changed | $1,649,000 | -2.9% | $714 / Sq Ft |
| 03/20/2025 03/20/25 | For Sale | $1,699,000 | 0.0% | $735 / Sq Ft |
| 03/20/2025 03/20/25 | Off Market | $1,699,000 | -- | -- |
| 03/10/2025 03/10/25 | For Sale | $1,699,000 | 0.0% | $735 / Sq Ft |
| 03/10/2025 03/10/25 | Off Market | $1,699,000 | -- | -- |
| 02/27/2025 02/27/25 | For Sale | $1,699,000 | -- | $735 / Sq Ft |
Purchase History
| Date | Type | Sale Price | Title Company |
|---|---|---|---|
| Deed | $310,000 | First American Title Ins Co | |
| Deed | $278,000 | Fidelity National Title |
Mortgage History
| Date | Status | Loan Amount | Loan Type |
|---|---|---|---|
| Open | $499,900 | Unknown | |
| Closed | $435,000 | No Value Available | |
| Closed | $150,000 | No Value Available | |
| Closed | $248,000 | No Value Available | |
| Previous Owner | $187,500 | No Value Available |
Similar Homes in the area
Source: OneKey® MLS
MLS Number: 867409
APN: 00720-0025
- 25-80 45th St
- 25-69 46th St
- 25-66 46th St
- 2569 46th St
- 28-30 43rd St
- 4811 30th Ave
- 7806 46th St Unit 7A
- 2539 48th St
- 25-37 48th St
- 2549 42nd St
- 4612 25th Ave
- 28-29 50th St
- 25-34 42nd St
- 43-13 25th Ave
- 51-42 30th Ave Unit 1
- 25-47 Steinway St
- 30-77 42nd St
- 24-41 43rd St
- 28-41 56th Place
- 3015 Hobart St Unit 4
