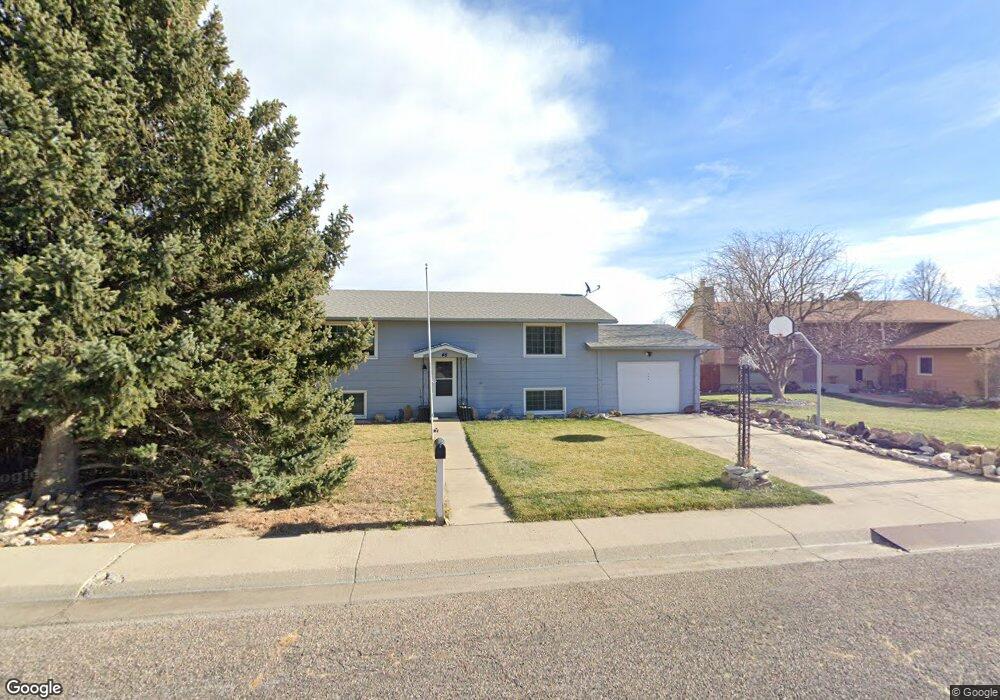
46 15th St Wheatland, WY 82201
Estimated Value: $233,000 - $306,000
Highlights
- Deck
- Thermal Windows
- Hot Water Heating System
- Wood Flooring
- Eat-In Kitchen
- Wood Siding
About This Home
As of September 2014Check out the location of this GARAGE! Did I mention it has a nice family home featuring an amazing new kitchen, 4 bed, 2 bath AND an additional one car garage? Better hurry over!
Last Listed By
Callae McManus
Sherard Realty License #3977 Listed on: 07/14/2014
Home Details
Home Type
- Single Family
Est. Annual Taxes
- $1,037
Year Built
- Built in 1975
Lot Details
- 0.32 Acre Lot
- Back Yard Fenced
- Sprinkler System
Home Design
- Bi-Level Home
- Composition Roof
- Wood Siding
Interior Spaces
- Thermal Windows
- ENERGY STAR Qualified Windows
- Wood Flooring
- Eat-In Kitchen
- Laundry on main level
- Basement
Bedrooms and Bathrooms
- 4 Bedrooms
- 2 Bathrooms
Parking
- 3 Garage Spaces | 1 Attached and 2 Detached
- Heated Garage
- Alley Access
- Garage Door Opener
Outdoor Features
- Deck
- Outbuilding
Utilities
- Hot Water Heating System
- Heating System Uses Natural Gas
Ownership History
Purchase Details
Home Financials for this Owner
Home Financials are based on the most recent Mortgage that was taken out on this home.Similar Homes in Wheatland, WY
Home Values in the Area
Average Home Value in this Area
Purchase History
| Date | Buyer | Sale Price | Title Company |
|---|---|---|---|
| Hogan Colleen Marie | -- | -- |
Mortgage History
| Date | Status | Borrower | Loan Amount |
|---|---|---|---|
| Closed | Hogan Colleen Marie | $183,163 | |
| Closed | Griffin Bredley K | $128,250 |
Property History
| Date | Event | Price | Change | Sq Ft Price |
|---|---|---|---|---|
| 09/23/2014 09/23/14 | Sold | -- | -- | -- |
| 08/20/2014 08/20/14 | Pending | -- | -- | -- |
| 07/14/2014 07/14/14 | For Sale | $182,500 | -- | $86 / Sq Ft |
Tax History Compared to Growth
Tax History
| Year | Tax Paid | Tax Assessment Tax Assessment Total Assessment is a certain percentage of the fair market value that is determined by local assessors to be the total taxable value of land and additions on the property. | Land | Improvement |
|---|---|---|---|---|
| 2024 | $2,085 | $28,561 | $2,197 | $26,364 |
| 2023 | $2,051 | $28,092 | $1,946 | $26,146 |
| 2022 | $2,066 | $27,189 | $1,946 | $25,243 |
| 2021 | $1,671 | $21,991 | $1,834 | $20,157 |
| 2020 | $1,566 | $20,609 | $1,834 | $18,775 |
| 2019 | $1,505 | $19,937 | $1,834 | $18,103 |
| 2018 | $1,446 | $19,149 | $1,834 | $17,315 |
| 2017 | $1,137 | $15,064 | $1,834 | $13,230 |
| 2016 | $1,430 | $18,943 | $1,834 | $17,109 |
| 2015 | $1,100 | $16,973 | $1,834 | $15,139 |
| 2014 | $1,100 | $14,615 | $1,834 | $12,781 |
Agents Affiliated with this Home
-

Seller's Agent in 2014
Callae McManus
Sherard Realty
(307) 331-1201
-
Mona Sherard

Buyer's Agent in 2014
Mona Sherard
Sherard Realty
(307) 331-0025
24 in this area
71 Total Sales
Map
Source: Cheyenne Board of REALTORS®
MLS Number: 58290
APN: R0004239
