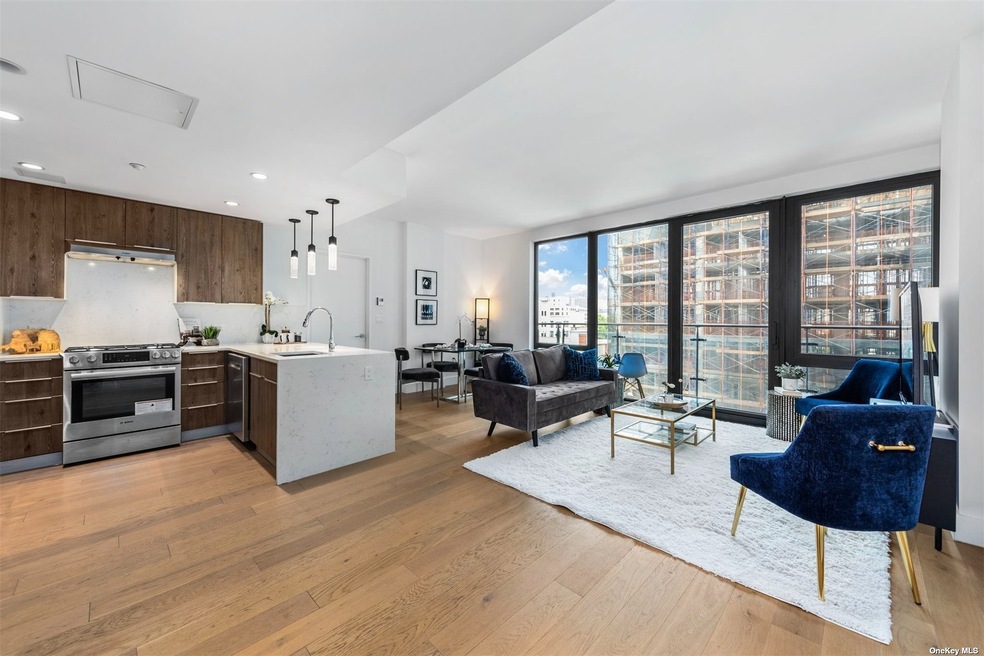
46-20 11th St Unit 5-A Long Island City, NY 11101
Hunters Point NeighborhoodEstimated Value: $1,386,774 - $1,561,000
Highlights
- Doorman
- 3-minute walk to 21 Street
- 0.23 Acre Lot
- P.S./I.S. 78Q Early Childhood Center Rated A
- Skyline View
- 2-minute walk to Murray Playground
About This Home
As of October 2024The Bond is the striking brick and glass exterior sets the tone for the residences inside. Clean, modern lines blend with premium finishes and exclusive details. The premium finishes including 5 wide plank oak flooring and generous 9.1' ceiling heights. Oversized windows bring the outside in with an abundance of natural light. The apartment use technological features for your convenience, including a state-of-the-art multi-functional Toshiba heating/cooling system and smart door lock. Bosch washer/dryer in-unit. Chef-inspired kitchens with Bosch stainless steel appliances and custom cabinetry, quartz countertops along with plenty of cabinets and pantry space, these kitchens thoroughly integrate form and function. Bathrooms are outfitted with a Kohler bathtub/toilet, porcelain tiling, and spacious walk-in showers. An Egger Grey Bardolino Oak vanity is complemented by brushed aluminum fixtures and industrial chic LED chrome lighting. The soothing warmth of radiant heated flooring adds a spa-like appeal. When its time to unwind, choose from the entertaining lounge or the landscaped outdoor courtyard on the first floor. Other amenities include a part-time doorman and 24-hour virtual doorman, a fully equipped state-of-the-art fitness center, bike room, package room and garage parking. Pets Allowed.
Last Listed By
Americana Realty Group LLC Brokerage Phone: 516-502-0550 License #10401302701 Listed on: 08/19/2024
Property Details
Home Type
- Condominium
Est. Annual Taxes
- $1,109
Year Built
- Built in 2019
Lot Details
- No Common Walls
- Cul-De-Sac
- Northeast Facing Home
HOA Fees
- $1,025 Monthly HOA Fees
Parking
- Garage
Home Design
- Brick Exterior Construction
Interior Spaces
- 1,025 Sq Ft Home
- 1-Story Property
- Combination Dining and Living Room
- Skyline Views
Kitchen
- Oven
- Microwave
Bedrooms and Bathrooms
- 2 Bedrooms
- 2 Full Bathrooms
Laundry
- Dryer
- Washer
Schools
- Ps/Is 78 Elementary School
- Is 204 Oliver W Holmes Middle School
- Long Island City High School
Utilities
- Central Air
- Hot Water Heating System
- Heating System Uses Natural Gas
Additional Features
- Balcony
- Property is near public transit
Listing and Financial Details
- Legal Lot and Block 1025 / 48
- Assessor Parcel Number 00048-1025
Community Details
Overview
- High-Rise Condominium
- 2 Bedroom
Amenities
- Doorman
Recreation
- Park
Pet Policy
- Pets Allowed
Ownership History
Purchase Details
Home Financials for this Owner
Home Financials are based on the most recent Mortgage that was taken out on this home.Purchase Details
Home Financials for this Owner
Home Financials are based on the most recent Mortgage that was taken out on this home.Similar Homes in Long Island City, NY
Home Values in the Area
Average Home Value in this Area
Purchase History
| Date | Buyer | Sale Price | Title Company |
|---|---|---|---|
| Zhang Dongting | $1,448,000 | -- | |
| Ding Zhi | $1,298,269 | -- | |
| Ding Zhi | $1,298,269 | -- |
Property History
| Date | Event | Price | Change | Sq Ft Price |
|---|---|---|---|---|
| 10/18/2024 10/18/24 | Sold | $1,448,000 | -2.5% | $1,413 / Sq Ft |
| 09/18/2024 09/18/24 | Pending | -- | -- | -- |
| 08/19/2024 08/19/24 | For Sale | $1,485,000 | +14.4% | $1,449 / Sq Ft |
| 11/14/2019 11/14/19 | Sold | $1,298,269 | 0.0% | $1,267 / Sq Ft |
| 01/14/2019 01/14/19 | For Sale | $1,298,269 | -- | $1,267 / Sq Ft |
| 01/14/2019 01/14/19 | Pending | -- | -- | -- |
Tax History Compared to Growth
Tax History
| Year | Tax Paid | Tax Assessment Tax Assessment Total Assessment is a certain percentage of the fair market value that is determined by local assessors to be the total taxable value of land and additions on the property. | Land | Improvement |
|---|---|---|---|---|
| 2024 | $13,318 | $106,523 | $10,814 | $95,709 |
| 2023 | $12,803 | $102,406 | $10,572 | $91,834 |
| 2022 | $9,305 | $101,405 | $10,814 | $90,591 |
| 2021 | $12,328 | $100,500 | $10,814 | $89,686 |
Agents Affiliated with this Home
-
Fanny Lu
F
Seller's Agent in 2024
Fanny Lu
Americana Realty Group LLC
(718) 310-8176
1 in this area
28 Total Sales
-
Virginia Liang
V
Buyer's Agent in 2024
Virginia Liang
Winzone Realty Inc
1 in this area
4 Total Sales
Map
Source: OneKey® MLS
MLS Number: KEY3573351
APN: 00048-1025
- 10-55 47th Ave Unit 5-E
- 10-55 47th Ave Unit 3H
- 47-02 11th St
- 47-08 11th St
- 11-30 45th Rd Unit 4-A
- 10-20 47th Ave
- 10-22 47th Ave
- 11-36 45th Rd Unit 408A
- 11-36 45th Rd Unit 607B
- 11-36 45th Rd Unit 502B
- 11-36 45th Rd Unit 606A
- 11-36 45th Rd Unit 503A
- 11-36 45th Rd Unit 401A
- 11-36 45th Rd Unit 308A
- 11-36 45th Rd Unit 605B
- 11-36 45th Rd Unit 601A
- 11-36 45th Rd Unit 303A
- 11-36 45th Rd Unit 501B
- 11-36 45th Rd Unit 304A
- 11-36 45th Rd Unit PH8A
