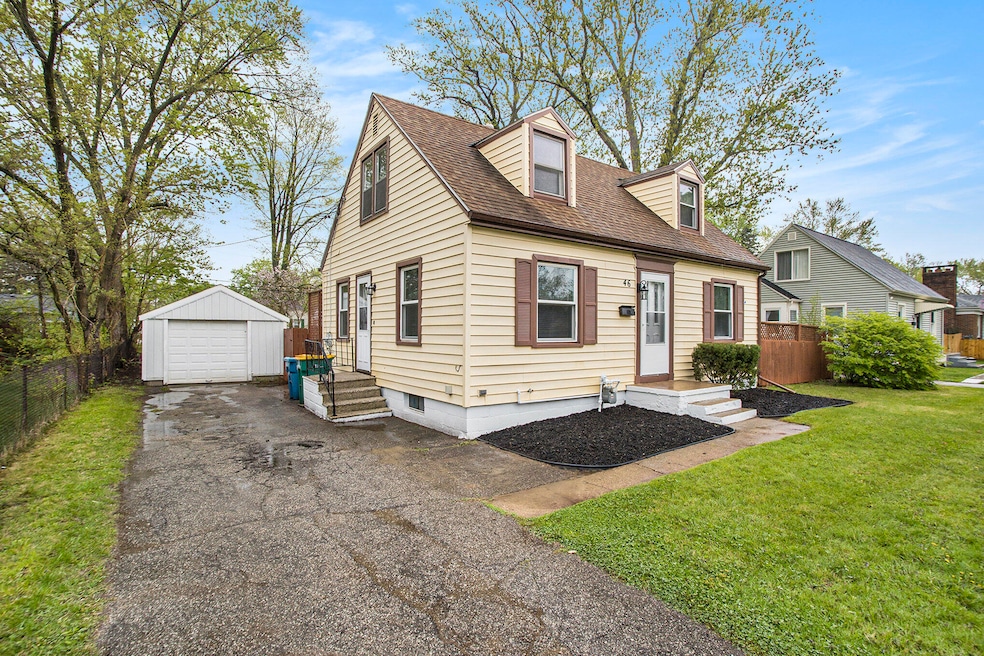
46 31st St N Battle Creek, MI 49015
Westlake Prairieview NeighborhoodHighlights
- Deck
- Wood Flooring
- Eat-In Kitchen
- Traditional Architecture
- 2 Car Detached Garage
- Forced Air Heating and Cooling System
About This Home
As of August 2025This home is located at 46 31st St N, Battle Creek, MI 49015 and is currently priced at $174,000, approximately $127 per square foot. This property was built in 1945. 46 31st St N is a home located in Calhoun County with nearby schools including Lakeview Middle School, Lakeview High School, and Arbor Academy.
Last Agent to Sell the Property
RE/MAX Perrett Associates License #6501253773 Listed on: 07/11/2025

Home Details
Home Type
- Single Family
Est. Annual Taxes
- $2,658
Year Built
- Built in 1945
Lot Details
- 8,712 Sq Ft Lot
- Lot Dimensions are 66.42' x 132.60'
Parking
- 2 Car Detached Garage
- Garage Door Opener
Home Design
- Traditional Architecture
- Composition Roof
- Aluminum Siding
Interior Spaces
- 1-Story Property
- Replacement Windows
Kitchen
- Eat-In Kitchen
- Oven
- Range
Flooring
- Wood
- Laminate
Bedrooms and Bathrooms
- 2 Main Level Bedrooms
- 2 Full Bathrooms
Laundry
- Laundry on main level
- Dryer
- Washer
Basement
- Basement Fills Entire Space Under The House
- Laundry in Basement
- Natural lighting in basement
Outdoor Features
- Deck
Utilities
- Forced Air Heating and Cooling System
- Heating System Uses Natural Gas
- Natural Gas Water Heater
- Cable TV Available
Ownership History
Purchase Details
Purchase Details
Purchase Details
Purchase Details
Purchase Details
Purchase Details
Purchase Details
Purchase Details
Similar Homes in Battle Creek, MI
Home Values in the Area
Average Home Value in this Area
Purchase History
| Date | Type | Sale Price | Title Company |
|---|---|---|---|
| Quit Claim Deed | -- | None Listed On Document | |
| Land Contract | $80,000 | None Available | |
| Deed | -- | -- | |
| Deed | $60,000 | -- | |
| Deed | $71,300 | -- | |
| Deed | -- | -- | |
| Warranty Deed | $76,700 | -- | |
| Deed | -- | -- |
Mortgage History
| Date | Status | Loan Amount | Loan Type |
|---|---|---|---|
| Closed | $0 | Seller Take Back |
Property History
| Date | Event | Price | Change | Sq Ft Price |
|---|---|---|---|---|
| 08/15/2025 08/15/25 | Sold | $174,000 | 0.0% | $127 / Sq Ft |
| 07/14/2025 07/14/25 | Pending | -- | -- | -- |
| 07/11/2025 07/11/25 | For Sale | $174,000 | 0.0% | $127 / Sq Ft |
| 07/07/2025 07/07/25 | Pending | -- | -- | -- |
| 07/02/2025 07/02/25 | For Sale | $174,000 | -- | $127 / Sq Ft |
Tax History Compared to Growth
Tax History
| Year | Tax Paid | Tax Assessment Tax Assessment Total Assessment is a certain percentage of the fair market value that is determined by local assessors to be the total taxable value of land and additions on the property. | Land | Improvement |
|---|---|---|---|---|
| 2025 | -- | $65,400 | $0 | $0 |
| 2024 | $1,794 | $60,768 | $0 | $0 |
| 2023 | $2,278 | $53,169 | $0 | $0 |
| 2022 | $1,622 | $45,611 | $0 | $0 |
| 2021 | $2,215 | $42,526 | $0 | $0 |
| 2020 | $2,190 | $41,244 | $0 | $0 |
| 2019 | $2,074 | $35,671 | $0 | $0 |
| 2018 | $2,074 | $35,367 | $3,232 | $32,135 |
| 2017 | $2,020 | $35,597 | $0 | $0 |
| 2016 | $2,015 | $31,150 | $0 | $0 |
| 2015 | $1,948 | $30,744 | $3,275 | $27,469 |
| 2014 | $1,948 | $30,974 | $3,275 | $27,699 |
Agents Affiliated with this Home
-
Mark Haddock

Seller's Agent in 2025
Mark Haddock
RE/MAX Michigan
(269) 209-7094
52 in this area
213 Total Sales
-
Chip Spranger

Buyer's Agent in 2025
Chip Spranger
RE/MAX Michigan
(512) 992-3525
9 in this area
145 Total Sales
Map
Source: Southwestern Michigan Association of REALTORS®
MLS Number: 25032234
APN: 9310-22-753-0






