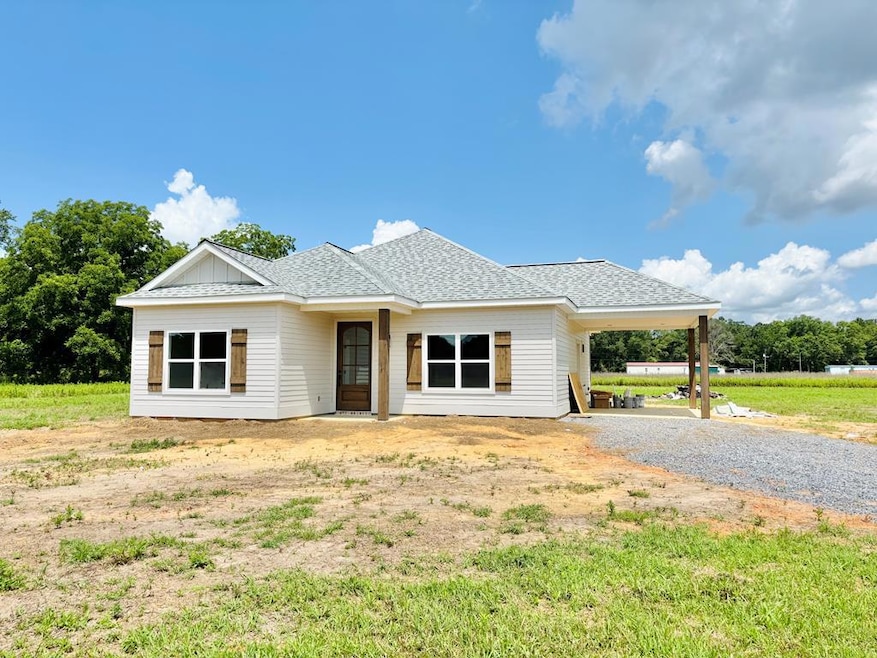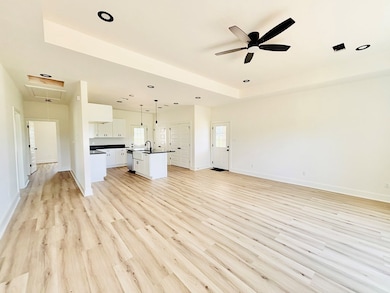46 Abigail Point Picayune, MS 39466
Estimated payment $1,471/month
Total Views
22,514
4
Beds
2
Baths
1,507
Sq Ft
$156
Price per Sq Ft
Highlights
- New Construction
- Porch
- 1-Story Property
- No HOA
- Laundry in Utility Room
- Central Heating and Cooling System
About This Home
Quality meets affordability in this 4 bedroom 2 bath brand new home with spacious and open kitchen/living area with carport. Over 2 beautiful acres only minutes from town!! Tall trey ceilings, custom cabinets, granite counters, and stainless appliances. Priced to sell!
Listing Agent
Templet Realty, LLC Brokerage Phone: 6017490137 License #B-21044 Listed on: 06/06/2025
Home Details
Home Type
- Single Family
Year Built
- Built in 2025 | New Construction
Home Design
- Slab Foundation
- Architectural Shingle Roof
- Wood Siding
Interior Spaces
- 1,507 Sq Ft Home
- 1-Story Property
- Ceiling Fan
- Vinyl Flooring
- Laundry in Utility Room
Kitchen
- Electric Range
- Microwave
- Dishwasher
Bedrooms and Bathrooms
- 4 Bedrooms
- 2 Full Bathrooms
Parking
- 1 Parking Space
- Carport
Utilities
- Central Heating and Cooling System
- Vented Exhaust Fan
- Well
- Electric Water Heater
- Septic Tank
Additional Features
- Porch
- 2.21 Acre Lot
Community Details
- No Home Owners Association
Map
Create a Home Valuation Report for This Property
The Home Valuation Report is an in-depth analysis detailing your home's value as well as a comparison with similar homes in the area
Home Values in the Area
Average Home Value in this Area
Property History
| Date | Event | Price | List to Sale | Price per Sq Ft |
|---|---|---|---|---|
| 10/14/2025 10/14/25 | Price Changed | $235,000 | -3.9% | $156 / Sq Ft |
| 09/26/2025 09/26/25 | Price Changed | $244,500 | -0.2% | $162 / Sq Ft |
| 09/18/2025 09/18/25 | Price Changed | $244,900 | -1.3% | $163 / Sq Ft |
| 09/09/2025 09/09/25 | Price Changed | $248,000 | -0.4% | $165 / Sq Ft |
| 07/24/2025 07/24/25 | Price Changed | $249,000 | -0.4% | $165 / Sq Ft |
| 07/15/2025 07/15/25 | For Sale | $249,900 | 0.0% | $166 / Sq Ft |
| 06/11/2025 06/11/25 | Pending | -- | -- | -- |
| 06/06/2025 06/06/25 | For Sale | $249,900 | -- | $166 / Sq Ft |
Source: Pearl River County Board of REALTORS®
Source: Pearl River County Board of REALTORS®
MLS Number: 183440
Nearby Homes
- 43 Dunhurst Long Rd
- 26 Harvey Burks Rd
- 217 Pine Grove Rd
- NHN Arrowhead Dr
- 4 Dan Stewart Rd
- 3624 Highway 43 N
- 0 N 43 Hwy Unit 2511958
- 32 Bob Tail Trail
- 4477 Mississippi 43 N
- Lot S1
- 310 Lake David Dr
- 0 Rock Ranch Rd
- 00 Rock Ranch Rd
- 8 Jennie Ln
- 0 Oak Point Rd
- 0 Jessie Ln
- 3520 Mississippi 43 N
- 00 Global Ln
- 54 Oak Point Rd
- 00 Liberty Rd
- 21 Big Spring Rd
- 21 Big Spring Rd Unit A
- 201 Teague St Unit .#2
- 619 Eighth St Unit B
- 619 E 8th St
- 1010 Telly Rd Unit A
- 2015 E Canal St Unit B
- 225 Bald Eagle Dr
- 245 Bald Eagle Dr
- 27243 Snead Dr Unit 104
- 15260 Sam George Rd Unit 3
- 15260 Sam George Rd
- 39459 Cooper Ln
- 724 Avenue F
- 646 Avenue E
- 319 Memphis St Unit C
- 319 Memphis St Unit A
- 319 Memphis St
- 66353 Kimball St
- 531 Virginia Ave







