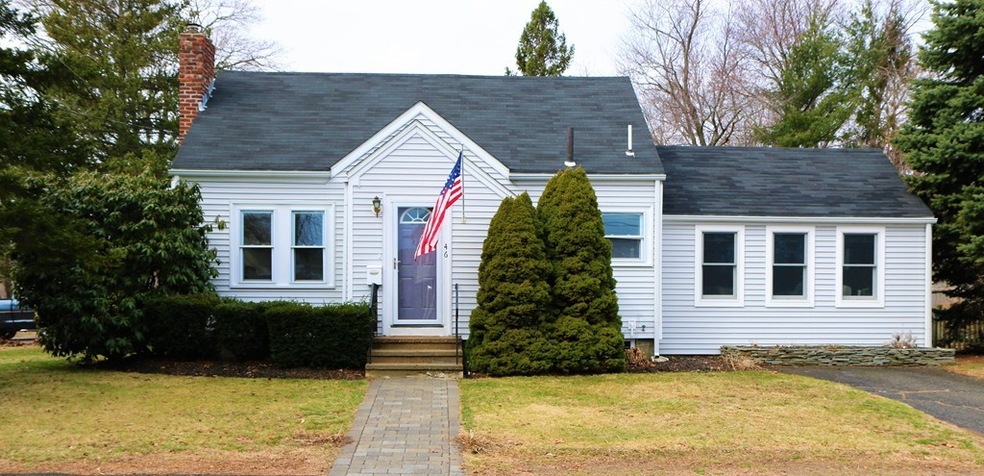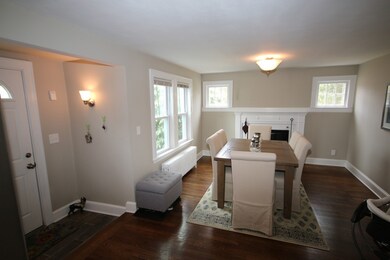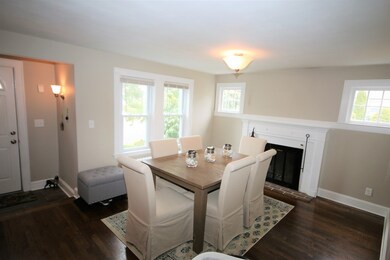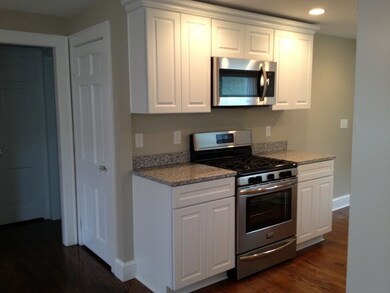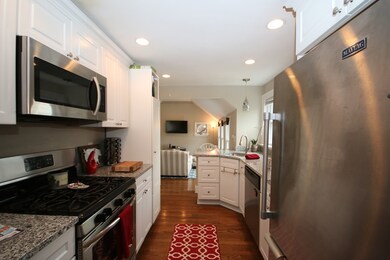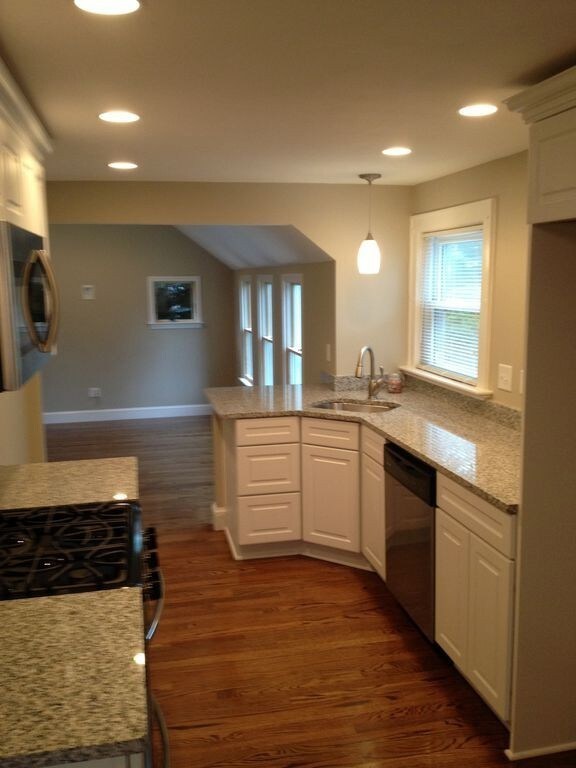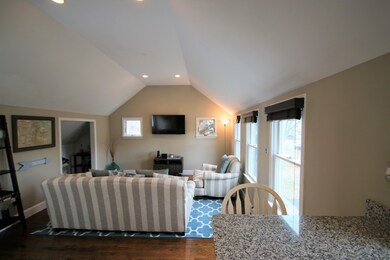
46 Acorn St Braintree, MA 02184
North Braintree NeighborhoodHighlights
- Medical Services
- Property is near public transit
- Main Floor Primary Bedroom
- Cape Cod Architecture
- Wood Flooring
- Corner Lot
About This Home
As of July 2018PRIME LOCATION! Move in ready Cape with all the bells and whistles. Updated kitchen, Granite counter tops, stainless steel appliances. Newer roof and updated electrical. Fun neighborhood with quiet streets and exceptional schools-- not to mention the great public services and low Braintree taxes! Plenty of storage in the basement and modern gas boiler. Large 13 x 17 family room and plenty of parking. Convenient access to Route 3, 93 and Braintree split. Short distance to world-class shopping and many different restaurants.
Last Buyer's Agent
Hung Tran
Beacon Rock Realty Services License #455023147
Home Details
Home Type
- Single Family
Est. Annual Taxes
- $3,937
Year Built
- Built in 1941
Lot Details
- 5,663 Sq Ft Lot
- Corner Lot
Home Design
- Cape Cod Architecture
- Frame Construction
- Wood Roof
- Rubber Roof
- Concrete Perimeter Foundation
Interior Spaces
- 1,283 Sq Ft Home
- Dining Room with Fireplace
- Partial Basement
Kitchen
- Microwave
- Dishwasher
- Stainless Steel Appliances
- Solid Surface Countertops
- Disposal
Flooring
- Wood
- Wall to Wall Carpet
Bedrooms and Bathrooms
- 3 Bedrooms
- Primary Bedroom on Main
- 1 Full Bathroom
Laundry
- Dryer
- Washer
Parking
- 2 Car Parking Spaces
- Paved Parking
- Open Parking
- Off-Street Parking
Location
- Property is near public transit
- Property is near schools
Utilities
- Cooling System Mounted In Outer Wall Opening
- Forced Air Heating System
- Heating System Uses Natural Gas
Listing and Financial Details
- Assessor Parcel Number M:2032 B:0 L:84,18809
Community Details
Overview
- No Home Owners Association
Amenities
- Medical Services
- Shops
Similar Homes in Braintree, MA
Home Values in the Area
Average Home Value in this Area
Mortgage History
| Date | Status | Loan Amount | Loan Type |
|---|---|---|---|
| Closed | $371,000 | Stand Alone Refi Refinance Of Original Loan | |
| Closed | $380,000 | Stand Alone Refi Refinance Of Original Loan | |
| Closed | $392,000 | New Conventional | |
| Closed | $21,200 | No Value Available | |
| Closed | $0 | No Value Available |
Property History
| Date | Event | Price | Change | Sq Ft Price |
|---|---|---|---|---|
| 07/31/2018 07/31/18 | Sold | $490,000 | +2.3% | $382 / Sq Ft |
| 06/27/2018 06/27/18 | Pending | -- | -- | -- |
| 06/19/2018 06/19/18 | For Sale | $479,000 | +21.3% | $373 / Sq Ft |
| 09/15/2015 09/15/15 | Sold | $395,000 | 0.0% | $293 / Sq Ft |
| 08/03/2015 08/03/15 | Pending | -- | -- | -- |
| 07/15/2015 07/15/15 | Off Market | $395,000 | -- | -- |
| 07/07/2015 07/07/15 | For Sale | $389,000 | -- | $288 / Sq Ft |
Tax History Compared to Growth
Tax History
| Year | Tax Paid | Tax Assessment Tax Assessment Total Assessment is a certain percentage of the fair market value that is determined by local assessors to be the total taxable value of land and additions on the property. | Land | Improvement |
|---|---|---|---|---|
| 2025 | $5,951 | $596,300 | $327,900 | $268,400 |
| 2024 | $5,336 | $562,900 | $297,700 | $265,200 |
| 2023 | $5,054 | $517,800 | $267,500 | $250,300 |
| 2022 | $4,894 | $491,900 | $241,600 | $250,300 |
| 2021 | $4,441 | $446,300 | $218,300 | $228,000 |
| 2020 | $4,205 | $426,500 | $198,500 | $228,000 |
| 2019 | $4,033 | $399,700 | $189,900 | $209,800 |
| 2018 | $3,937 | $373,500 | $172,600 | $200,900 |
| 2017 | $3,823 | $356,000 | $164,000 | $192,000 |
| 2016 | $6,061 | $552,000 | $155,300 | $396,700 |
| 2015 | $3,123 | $282,100 | $129,400 | $152,700 |
| 2014 | $3,022 | $264,600 | $124,300 | $140,300 |
Agents Affiliated with this Home
-
Pat Palzkill

Seller's Agent in 2018
Pat Palzkill
Beacon Rock Realty Services
(617) 285-6330
12 Total Sales
-
H
Buyer's Agent in 2018
Hung Tran
Beacon Rock Realty Services
-
Collin Bray

Seller's Agent in 2015
Collin Bray
Century 21 Cityside
(617) 512-1095
160 Total Sales
Map
Source: MLS Property Information Network (MLS PIN)
MLS Number: 72348555
APN: BRAI-002032-000000-000084
