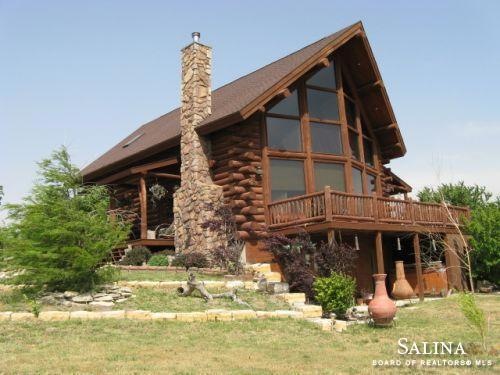
Last list price
46 Alpine Ridge Ln Bennington, KS 67422
3
Beds
4
Baths
1,610
Sq Ft
2.7
Acres
Highlights
- Wood Flooring
- 1 Fireplace
- No HOA
- Main Floor Primary Bedroom
- Great Room
- 2 Car Detached Garage
About This Home
As of September 2012Feels like Colorado! Red pine construction w/open floor plan on 2.7 acres; great room w/rustic fireplace; walkout basement w/rec room, bar, bedroom, bath & pellet stove; walkaround deck overlooking pond; scenic views; detached garage w/lean-to; a must see!
Home Details
Home Type
- Single Family
Est. Annual Taxes
- $3,860
Year Built
- Built in 2004
Lot Details
- 2.7 Acre Lot
Parking
- 2 Car Detached Garage
Home Design
- Composition Roof
Interior Spaces
- 1.5-Story Property
- 1 Fireplace
- Great Room
- Living Room
Kitchen
- Dishwasher
- Disposal
Flooring
- Wood
- Tile
Bedrooms and Bathrooms
- 3 Bedrooms | 1 Primary Bedroom on Main
- 4 Full Bathrooms
Basement
- Basement Fills Entire Space Under The House
- 3 Bedrooms in Basement
Utilities
- Cooling Available
- Pellet Stove burns compressed wood to generate heat
- Well
- Septic Tank
Community Details
- No Home Owners Association
Ownership History
Date
Name
Owned For
Owner Type
Purchase Details
Closed on
Jul 12, 2012
Sold by
Elliott Nancy D
Bought by
Comfort C Richard and Comfort Gloria
Home Financials for this Owner
Home Financials are based on the most recent Mortgage that was taken out on this home.
Original Mortgage
$224,000
Interest Rate
3.7%
Mortgage Type
Future Advance Clause Open End Mortgage
Similar Homes in Bennington, KS
Create a Home Valuation Report for This Property
The Home Valuation Report is an in-depth analysis detailing your home's value as well as a comparison with similar homes in the area
Home Values in the Area
Average Home Value in this Area
Purchase History
| Date | Type | Sale Price | Title Company |
|---|---|---|---|
| Joint Tenancy Deed | -- | -- |
Source: Public Records
Mortgage History
| Date | Status | Loan Amount | Loan Type |
|---|---|---|---|
| Previous Owner | $224,000 | Future Advance Clause Open End Mortgage |
Source: Public Records
Property History
| Date | Event | Price | Change | Sq Ft Price |
|---|---|---|---|---|
| 07/16/2025 07/16/25 | For Sale | $390,000 | +73.3% | $141 / Sq Ft |
| 06/01/2021 06/01/21 | Off Market | -- | -- | -- |
| 09/14/2012 09/14/12 | Sold | -- | -- | -- |
| 09/14/2012 09/14/12 | Sold | -- | -- | -- |
| 08/15/2012 08/15/12 | Pending | -- | -- | -- |
| 08/15/2012 08/15/12 | Pending | -- | -- | -- |
| 05/24/2012 05/24/12 | For Sale | $225,000 | -4.1% | $140 / Sq Ft |
| 05/22/2012 05/22/12 | For Sale | $234,500 | -- | $146 / Sq Ft |
Source: Great Plains MLS
Tax History Compared to Growth
Tax History
| Year | Tax Paid | Tax Assessment Tax Assessment Total Assessment is a certain percentage of the fair market value that is determined by local assessors to be the total taxable value of land and additions on the property. | Land | Improvement |
|---|---|---|---|---|
| 2025 | $5,627 | $39,869 | $2,795 | $37,074 |
| 2024 | $5,627 | $37,259 | $2,795 | $34,464 |
| 2023 | $5,001 | $34,504 | $2,795 | $31,709 |
| 2022 | $4,806 | $31,920 | $2,795 | $29,125 |
| 2021 | $4,640 | $30,090 | $2,795 | $27,295 |
| 2020 | $4,640 | $29,441 | $2,484 | $26,957 |
| 2019 | $4,627 | $28,942 | $2,484 | $26,458 |
| 2018 | $4,577 | $28,543 | $2,484 | $26,059 |
| 2017 | $4,366 | $26,199 | $2,484 | $23,715 |
| 2016 | $4,396 | $26,105 | $2,484 | $23,621 |
| 2015 | -- | $26,105 | $1,863 | $24,242 |
| 2014 | -- | $26,094 | $1,615 | $24,479 |
Source: Public Records
Agents Affiliated with this Home
-
Monte Nelson

Seller's Agent in 2025
Monte Nelson
Sunflower Realty
(785) 392-7481
141 Total Sales
Map
Source: Great Plains MLS
MLS Number: 11279
APN: 187-35-0-00-00-002.36-0
Nearby Homes
- 72 Alpine Ridge Ln
- 5560 N Streckfus Trail
- 5501 N Streckfus Trail
- 4412 Turner Ln
- 537 E Shipton Rd
- 123 S Nelson St
- 325 N Lincoln St
- 416 N Lincoln St
- 0000 Aspen Rd
- 605 N Parker St
- 708 N Lincoln St
- N Simpson Rd
- 2410 N 9th St
- 00000 Frontier Rd
- 1941 Frontier Rd
- 0000 W Humbargar Rd
- 00000 W Humbargar Rd
- 00000 N Ohio St
- 1237 N 9th St
- 1214 N 7th St
