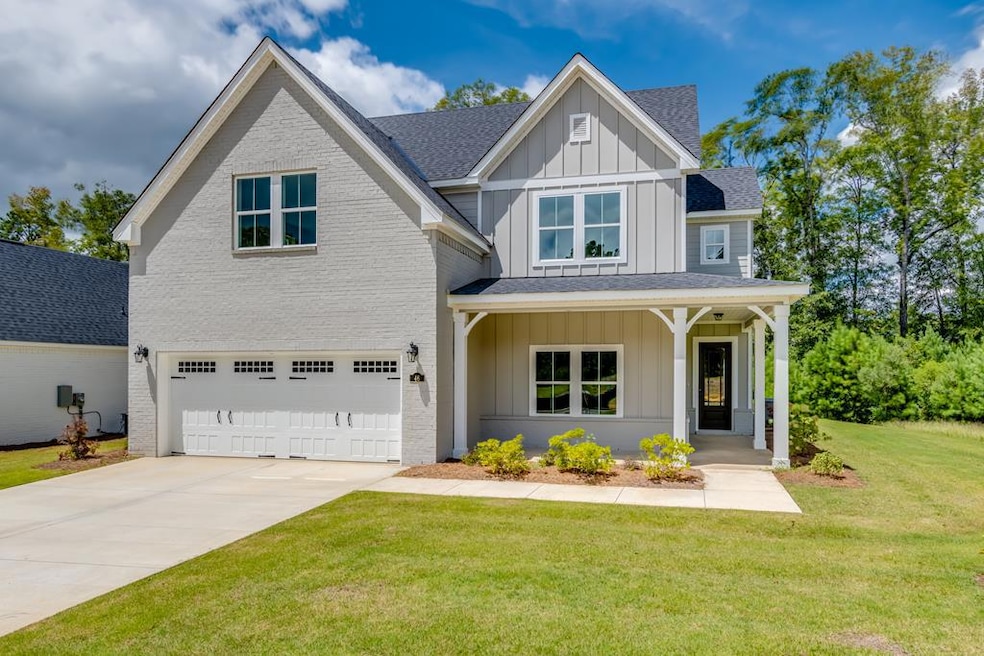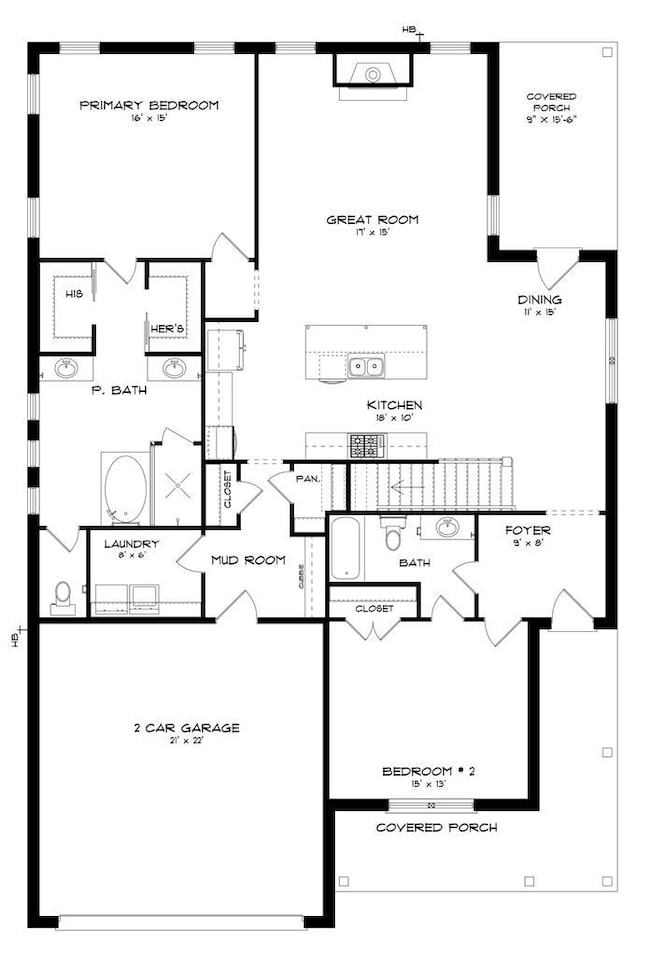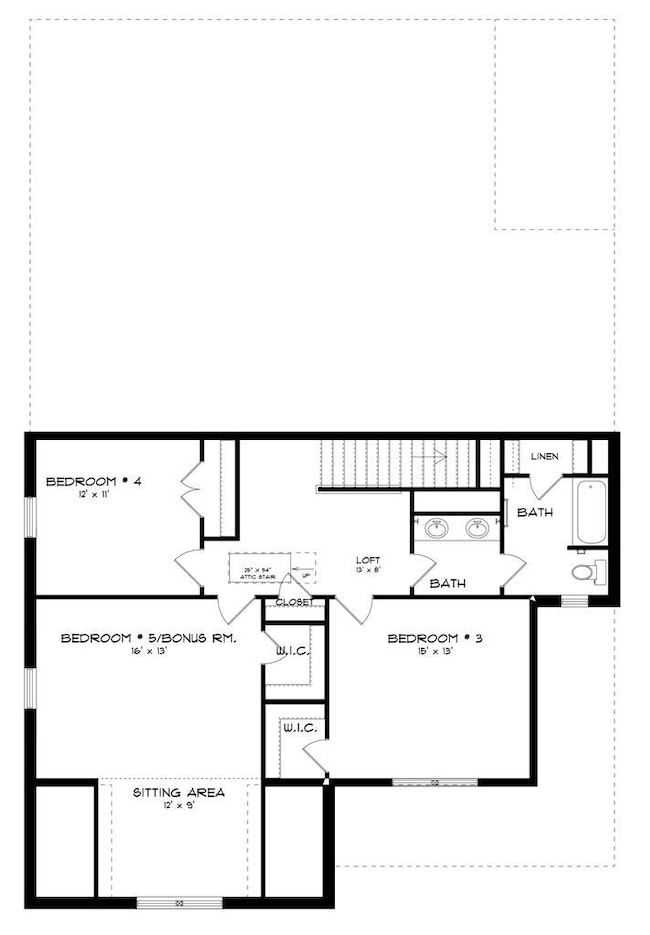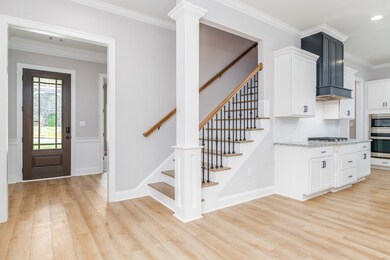46 Altapass Way Fortson, GA 31808
Estimated payment $3,047/month
Highlights
- New Construction
- Clubhouse
- Community Pool
- New Mountain Hill Elementary School Rated A-
- Mud Room
- 2 Car Attached Garage
About This Home
MOVE IN READY! Special incentives available! Please see the onsite agent for details (subject to terms and can change at any time) The “Cunningham” boasts two entrances, one through the garage to the mudroom and one through the large, covered porch to the foyer. The foyer leads directly into the all-in-one kitchen, great room and dining room. The open-concept is a dream for entertaining or spending quality time together. The primary retreat off of the kitchen features a luxurious primary bathroom and two extensive closets. With two vanities on either side of the primary bathroom, you will never be fighting for counter space or elbow room. The upstairs flaunts a unique design with a loft, two bedrooms and a sweeping bonus room/bedroom. Need more space for a playroom? Make it a bonus room! Need a little more guest room? Make it a bedroom and sitting area!
Listing Agent
Porch Light Real Estate LLC Brokerage Email: elizabethrose@stonemartin.com License #404646 Listed on: 01/08/2024
Co-Listing Agent
Porch Light Real Estate LLC Brokerage Email: elizabethrose@stonemartin.com License #409974
Home Details
Home Type
- Single Family
Year Built
- Built in 2025 | New Construction
Lot Details
- 0.29 Acre Lot
- Landscaped
- Sprinkler System
Home Design
- Brick Exterior Construction
- Cement Siding
Interior Spaces
- 3,089 Sq Ft Home
- 2-Story Property
- Tray Ceiling
- Mud Room
- Entrance Foyer
- Living Room with Fireplace
- Home Security System
Kitchen
- Microwave
- Dishwasher
Bedrooms and Bathrooms
- 4 Bedrooms | 2 Main Level Bedrooms
- Walk-In Closet
- 3 Full Bathrooms
- Double Vanity
Laundry
- Laundry Room
- Laundry on upper level
- Laundry in Bathroom
Parking
- 2 Car Attached Garage
- 2 Carport Spaces
Utilities
- Cooling Available
- Heat Pump System
Listing and Financial Details
- Assessor Parcel Number 834488455
Community Details
Overview
- Property has a Home Owners Association
- The Orchards At Mulberry Grove Subdivision
Recreation
- Community Pool
Additional Features
- Clubhouse
- Security
Map
Home Values in the Area
Average Home Value in this Area
Property History
| Date | Event | Price | List to Sale | Price per Sq Ft |
|---|---|---|---|---|
| 10/28/2025 10/28/25 | Price Changed | $486,800 | 0.0% | $158 / Sq Ft |
| 10/06/2025 10/06/25 | Price Changed | $486,900 | -0.1% | $158 / Sq Ft |
| 08/11/2025 08/11/25 | Price Changed | $487,400 | -0.1% | $158 / Sq Ft |
| 07/29/2025 07/29/25 | Price Changed | $487,900 | -0.2% | $158 / Sq Ft |
| 07/15/2025 07/15/25 | Price Changed | $488,900 | -0.2% | $158 / Sq Ft |
| 07/09/2025 07/09/25 | Price Changed | $489,900 | 0.0% | $159 / Sq Ft |
| 07/09/2025 07/09/25 | For Sale | $489,900 | -1.0% | $159 / Sq Ft |
| 07/06/2025 07/06/25 | Off Market | $494,800 | -- | -- |
| 06/17/2025 06/17/25 | Price Changed | $494,800 | -1.0% | $160 / Sq Ft |
| 05/14/2025 05/14/25 | Price Changed | $499,800 | 0.0% | $162 / Sq Ft |
| 04/11/2025 04/11/25 | Price Changed | $499,900 | -3.8% | $162 / Sq Ft |
| 02/11/2025 02/11/25 | Price Changed | $519,900 | -0.4% | $168 / Sq Ft |
| 09/16/2024 09/16/24 | Price Changed | $521,729 | -1.0% | $169 / Sq Ft |
| 06/18/2024 06/18/24 | Price Changed | $526,929 | 0.0% | $171 / Sq Ft |
| 06/06/2024 06/06/24 | Price Changed | $526,729 | 0.0% | $171 / Sq Ft |
| 05/07/2024 05/07/24 | Price Changed | $526,629 | +0.3% | $170 / Sq Ft |
| 04/22/2024 04/22/24 | Price Changed | $525,229 | 0.0% | $170 / Sq Ft |
| 03/29/2024 03/29/24 | Price Changed | $525,129 | +1.0% | $170 / Sq Ft |
| 03/15/2024 03/15/24 | Price Changed | $519,829 | 0.0% | $168 / Sq Ft |
| 03/02/2024 03/02/24 | Price Changed | $519,729 | +0.1% | $168 / Sq Ft |
| 02/02/2024 02/02/24 | Price Changed | $519,029 | +0.4% | $168 / Sq Ft |
| 01/08/2024 01/08/24 | For Sale | $517,129 | -- | $167 / Sq Ft |
Source: Columbus Board of REALTORS® (GA)
MLS Number: 209575
- 114 Fortson Rd
- 49 Altapass Way
- 39 Cypress Trail
- 27 Altapass Way
- 192 Morton Ct
- 277 Orchard Dr
- 333 Orchard Dr
- 11 Bristlecone Trail
- 31 Morus Ln
- 13 Morus Ln
- 334 Orchard Dr
- 48 Hawthorne Terrace
- 129 Hunter Rd
- 470 Hamilton Mulberry Grove Rd
- 33 Mt Olive Ln
- 1159 James Rd
- 324 Grantham Dr
- 57 Hart Ridge Ct
- 773 Grantham Dr
- 235 Oak Grove Way
- 4898 Ga Hwy 315
- 371 Mountain Hill Rd
- 2100 Old Guard Rd
- 161 Calhoun Rd Unit ID1351221P
- 8500 Franciscan Woods Dr
- 161 Calhoun Rd
- 1701 Williams Ct
- 8272 Dream Boat Dr
- 8224 Bryn Mawr Ln
- 3071 Williams Rd
- 8160 Veterans Pkwy
- 1700 Fountain Ct
- 8400 Veterans Pkwy
- 1432 Stanley Dr
- 1058 Cedarbrook Dr
- 1448 Grove Park Dr
- 7840 Moon Rd
- 7515 Nature Trail
- 4956 Daybreak Ln Unit ID1043906P
- 7778 Schomburg Rd







