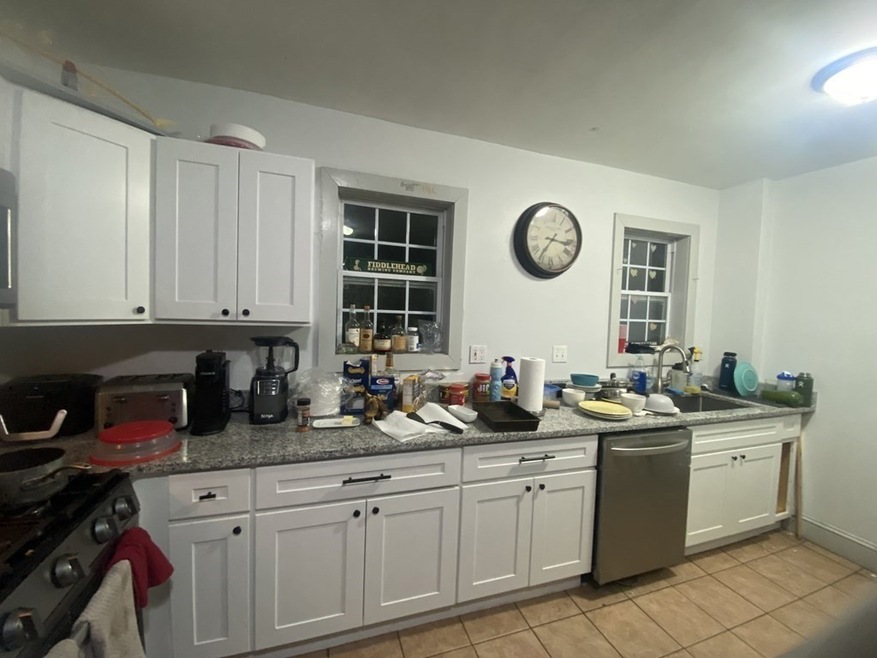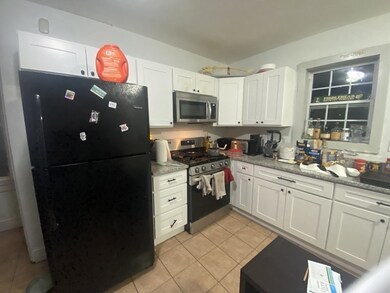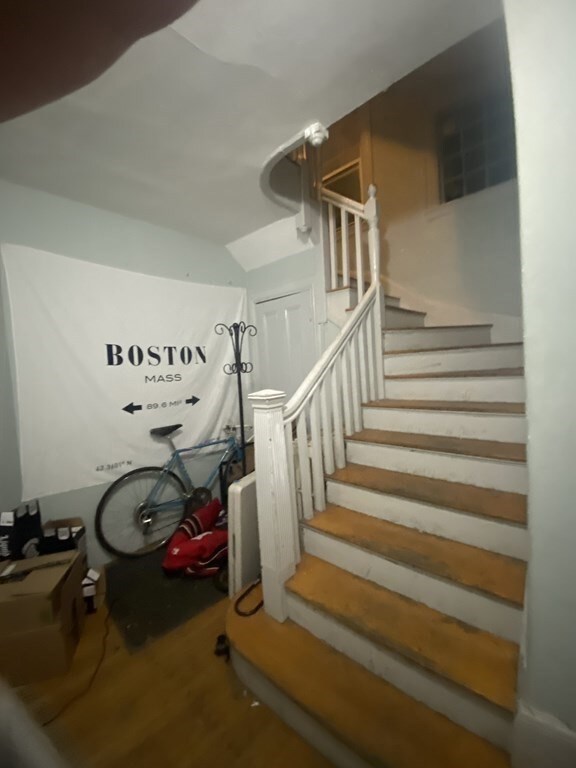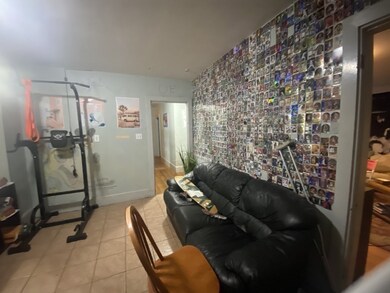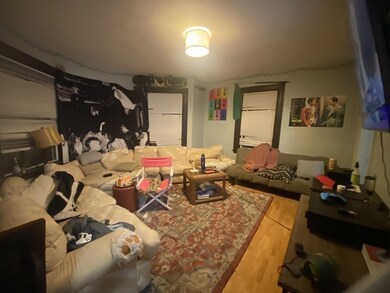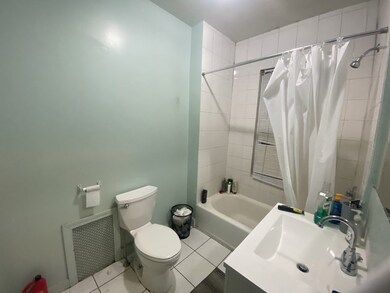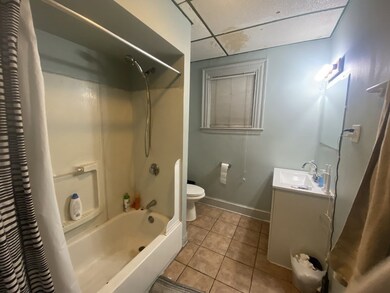46 Ashford St Unit 2 Allston, MA 02134
Allston NeighborhoodHighlights
- No HOA
- Laundry Facilities
- Heating System Uses Natural Gas
About This Home
Perfect for students and professionals! This expansive 5-bedroom, 2-bathroom apartment is ideally located within walking distance to Boston University. Experience comfortable and convenient living in a prime location. Fully renovated kitchen equipped with dishwasher, microwave, modern cabinets and granite countertops. Large living area great for entertaining. Spacious 5 bedrooms with windows to allow plenty of natural light and ample closet spaces. Two Bathrooms modern fixtures and finishes. Free use of washer and dryer in the basement. Common yard great for BBQ. Avail 9/1. Easy access to public transit, including buses and the T, for a quick commute around the city. Close to shops, restaurants, cafes, and entertainment options. Parking in a long driveway can fit 2 or more cars.
Property Details
Home Type
- Multi-Family
Lot Details
- 999 Sq Ft Lot
Parking
- 2 Car Parking Spaces
Home Design
- 1,600 Sq Ft Home
- Property Attached
Kitchen
- Range
- Microwave
- Dishwasher
- Disposal
Bedrooms and Bathrooms
- 5 Bedrooms
- 2 Full Bathrooms
Laundry
- Dryer
- Washer
Utilities
- No Cooling
- Heating System Uses Natural Gas
Listing and Financial Details
- Security Deposit $5,400
- Property Available on 9/1/25
- Rent includes water, sewer, trash collection, snow removal, laundry facilities, parking
- 12 Month Lease Term
- Assessor Parcel Number 1207129
Community Details
Pet Policy
- Call for details about the types of pets allowed
Additional Features
- No Home Owners Association
- Laundry Facilities
Map
Source: MLS Property Information Network (MLS PIN)
MLS Number: 73399776
- 97 Chester St Unit 8
- 59 Brighton Ave Unit 1
- 57 Brighton Ave Unit C
- 39 Chester St
- 1161 Commonwealth Ave Unit 1
- 1 Highgate St
- 4 Franklin St Unit 202
- 4 Franklin St Unit 401
- 4 Franklin St Unit 302
- 4 Franklin St Unit 403
- 202 Fuller St Unit 6
- 56 Park Vale Ave Unit 4
- 21 Park Vale Ave Unit 2
- 69 Hopedale St
- 16 Royce Rd Unit 4
- 11 Abbottsford Rd
- 116 Thorndike St Unit 1
- 116 Thorndike St
- 1269 Commonwealth Ave Unit 2
- 32 Adamson St Unit E
