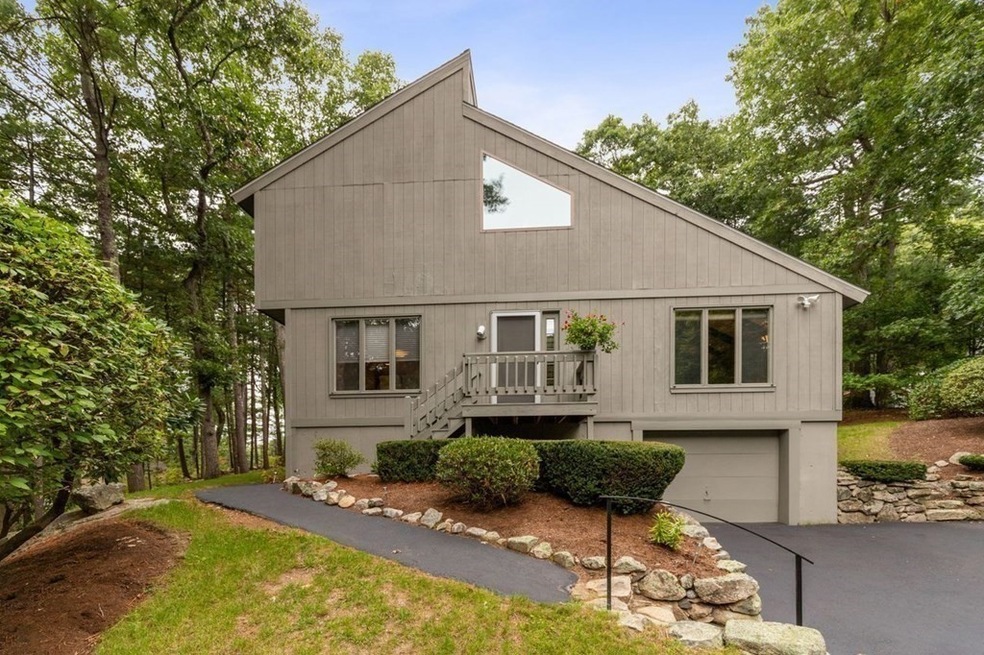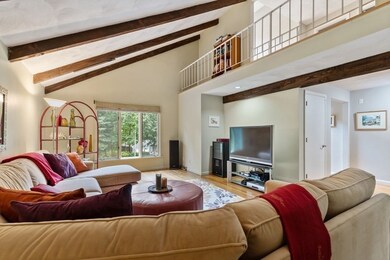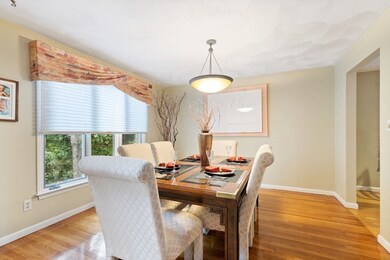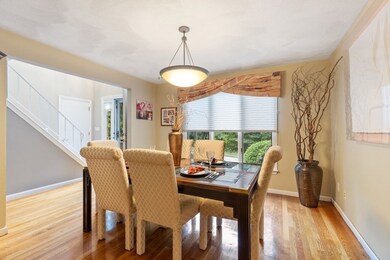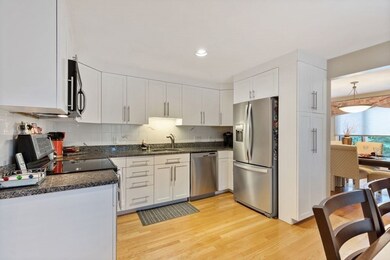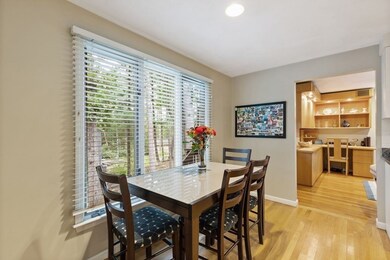
46 Barefoot Hill Rd Sharon, MA 02067
Estimated Value: $845,352 - $906,000
Highlights
- Custom Closet System
- Colonial Architecture
- Property is near public transit
- Heights Elementary School Rated A+
- Deck
- Vaulted Ceiling
About This Home
As of December 2022METICULOUSLY MAINTAINED AND UPDATED 2238 sq. ft. SUN FILLED CONTEMPORARY COLONIAL home in A CUL DE SAC in A desirable SHARON NEIGHBORHOOD. HARDWOOD THROUGHOUT. Enter this SUNLIT home to a GORGEOUS Two-Story Foyer with STUNNING TRAPEZOID WINDOW. CATHEDRAL CEILING Living Room, Good-Sized Dining Room, REMODELED Kitchen with Granite Countertops , Stainless Steel Appliances and LARGE EATING AREA abuts the Fireplaced Family Room with Slider to Deck and beautiful backyard with Lots of Space for Play as well as Privacy. Three good-sized bedrooms and two REMODELED BATHS are on the 2nd floor. Primary Bedroom was beautifully renovated with GORGEOUS tiled shower as well as walk-in-closet. Finished walk-out lower level includes Playroom/Office for additional space. Central Air, Garage, Central Vac and Lots more. UPDATES within the last 6 years include: - Kitchen, Roof, ALL 2.5 BATHS, Some doors and windows and more.
Home Details
Home Type
- Single Family
Est. Annual Taxes
- $10,859
Year Built
- Built in 1977 | Remodeled
Lot Details
- 0.48 Acre Lot
- Near Conservation Area
Parking
- 1 Car Attached Garage
- Tuck Under Parking
- Garage Door Opener
- Driveway
- Open Parking
- Off-Street Parking
Home Design
- Colonial Architecture
- Contemporary Architecture
- Frame Construction
- Shingle Roof
- Concrete Perimeter Foundation
Interior Spaces
- 2,228 Sq Ft Home
- Central Vacuum
- Vaulted Ceiling
- Ceiling Fan
- Recessed Lighting
- Insulated Windows
- Picture Window
- Sliding Doors
- Insulated Doors
- Family Room with Fireplace
- Dining Area
- Play Room
Kitchen
- Range
- Microwave
- Stainless Steel Appliances
- Solid Surface Countertops
Flooring
- Wood
- Wall to Wall Carpet
- Stone
- Ceramic Tile
Bedrooms and Bathrooms
- 3 Bedrooms
- Primary bedroom located on second floor
- Custom Closet System
- Walk-In Closet
- Bathtub with Shower
- Separate Shower
Laundry
- Dryer
- Washer
Finished Basement
- Walk-Out Basement
- Interior and Exterior Basement Entry
- Garage Access
- Laundry in Basement
Home Security
- Home Security System
- Storm Doors
Location
- Property is near public transit
- Property is near schools
Schools
- Heights Elementary School
- Sharon Middle School
- Sharon High School
Utilities
- Forced Air Heating and Cooling System
- 1 Cooling Zone
- 1 Heating Zone
- Heating System Uses Oil
- Electric Water Heater
- Private Sewer
Additional Features
- Energy-Efficient Thermostat
- Deck
Listing and Financial Details
- Assessor Parcel Number M:039 B:090 L:000,220637
Community Details
Recreation
- Tennis Courts
Additional Features
- No Home Owners Association
- Shops
Ownership History
Purchase Details
Purchase Details
Similar Homes in Sharon, MA
Home Values in the Area
Average Home Value in this Area
Purchase History
| Date | Buyer | Sale Price | Title Company |
|---|---|---|---|
| T S | -- | None Available | |
| Sonis Stephen | -- | -- |
Mortgage History
| Date | Status | Borrower | Loan Amount |
|---|---|---|---|
| Open | Bedick Rachel | $340,000 | |
| Closed | T S | $400,000 | |
| Previous Owner | Sonis Stephen | $80,000 |
Property History
| Date | Event | Price | Change | Sq Ft Price |
|---|---|---|---|---|
| 12/13/2022 12/13/22 | Sold | $742,250 | -1.0% | $333 / Sq Ft |
| 11/08/2022 11/08/22 | Pending | -- | -- | -- |
| 10/10/2022 10/10/22 | Price Changed | $750,000 | -0.6% | $337 / Sq Ft |
| 10/07/2022 10/07/22 | Price Changed | $754,900 | -1.3% | $339 / Sq Ft |
| 09/21/2022 09/21/22 | For Sale | $764,900 | -- | $343 / Sq Ft |
Tax History Compared to Growth
Tax History
| Year | Tax Paid | Tax Assessment Tax Assessment Total Assessment is a certain percentage of the fair market value that is determined by local assessors to be the total taxable value of land and additions on the property. | Land | Improvement |
|---|---|---|---|---|
| 2025 | $12,467 | $713,200 | $422,900 | $290,300 |
| 2024 | $11,837 | $673,300 | $388,000 | $285,300 |
| 2023 | $11,578 | $622,800 | $362,600 | $260,200 |
| 2022 | $10,859 | $549,800 | $302,200 | $247,600 |
| 2021 | $10,730 | $525,200 | $285,100 | $240,100 |
| 2020 | $10,226 | $538,200 | $298,100 | $240,100 |
| 2019 | $9,899 | $510,000 | $252,300 | $257,700 |
| 2018 | $9,784 | $505,100 | $247,400 | $257,700 |
| 2017 | $9,590 | $488,800 | $231,100 | $257,700 |
| 2016 | $9,375 | $466,200 | $231,100 | $235,100 |
| 2015 | $9,251 | $455,700 | $210,100 | $245,600 |
| 2014 | $8,565 | $416,800 | $191,000 | $225,800 |
Agents Affiliated with this Home
-
Roni Thaler

Seller's Agent in 2022
Roni Thaler
Coldwell Banker Realty - Sharon
(781) 467-8250
89 in this area
111 Total Sales
-
Karen Tanzer

Buyer's Agent in 2022
Karen Tanzer
Keller Williams Elite - Sharon
(781) 696-6809
38 in this area
88 Total Sales
Map
Source: MLS Property Information Network (MLS PIN)
MLS Number: 73039469
APN: SHAR-000039-000090
- 46 Barefoot Hill Rd
- 50 Barefoot Hill Rd
- 42 Barefoot Hill Rd
- 8 Furnace St
- 54 Barefoot Hill Rd
- 47 Barefoot Hill Rd
- 43 Barefoot Hill Rd
- 51 Barefoot Hill Rd
- 58 Barefoot Hill Rd
- 55 Barefoot Hill Rd
- 59 Barefoot Hill Rd
- 173 Wolomolopoag St
- 161 Wolomolopoag St
- 34 Barefoot Hill Rd
- 62 Barefoot Hill Rd
- 169 Wolomolopoag St
- 15 Furnace St
- 50 Furnace St
- 63 Barefoot Hill Rd
- 39 Barefoot Hill Rd
