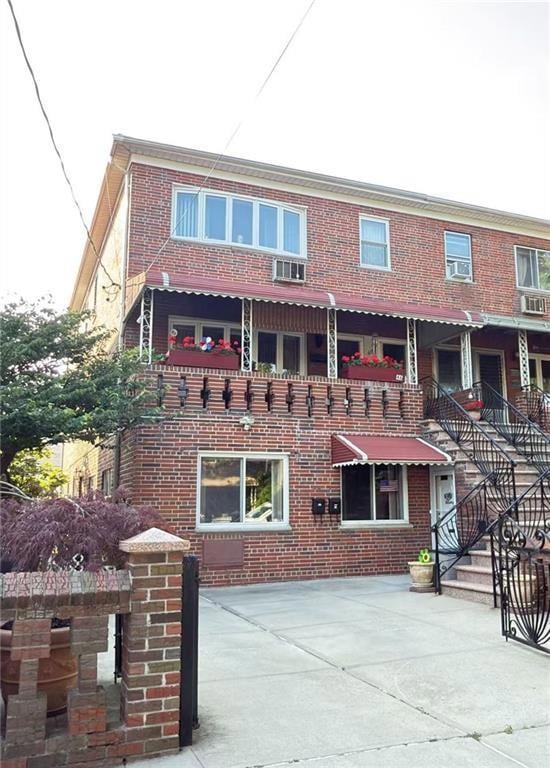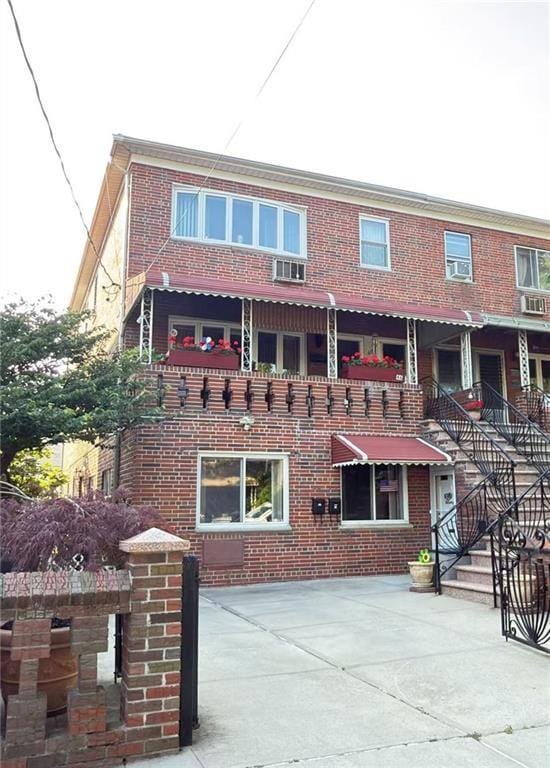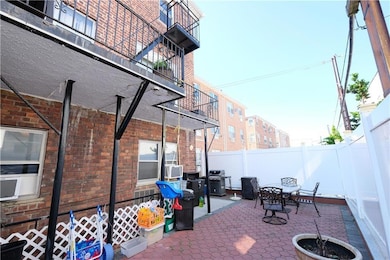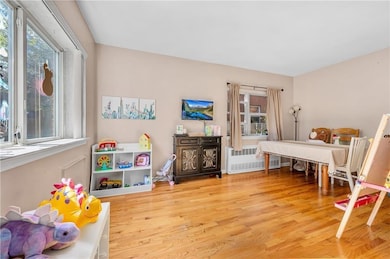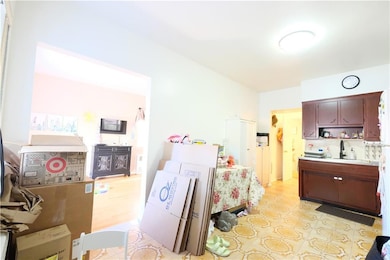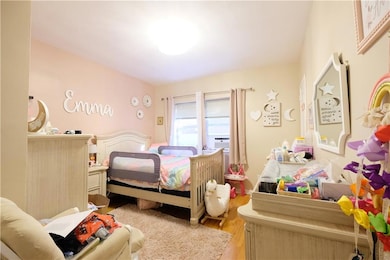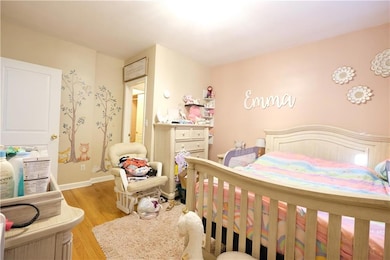46 Bay 37th St Brooklyn, NY 11214
Gravesend NeighborhoodEstimated payment $13,638/month
Highlights
- Wood Flooring
- 3-minute walk to 25 Avenue
- Multiple cooling system units
- P.S. 101 the Verrazano Rated A
- Porch
- 4-minute walk to Brighton Playground
About This Home
Rare opportunity to own an oversized, custom-built 4-family brick home with a private driveway for up to 3 cars in the heart of Bensonhurst! Proudly built and occupied by the original owner since 1963, South-facing orientation (sitting North, facing South) provides abundant natural light, this meticulously maintained property is in move-in condition, and the house will be delivered vacant — a perfect chance for both end-users and investors. The house offers a total of 3,960 sqft of living space, plus an additional 1,408 sqft basement. All units have separate entrances. First Floor 22’ x 64’, totaling 1,408 sqft and divided into two apartments (1F & 1R), approximately 700 sqft each. Second Floor 22’ x 58’ (excluding balconies) and features a spacious 3-bedroom layout with a living room and front & rear balconies. The third floor, also 22’ x 58’, offers a bright and airy 4-bedroom configuration. Basement 22'x64 providing additional usable space. Utilities include 4 gas meters and 5 electric meters. Just minutes from the subway, and within a top-rated school zone, close to supermarkets, banks, restaurants, and all daily conveniences. Perfect for self-use with rental income or as a full investment property—stable high rental return potential Whether for self-use with rental income or a full investment property, this is a rare gem you don’t want to miss!
Property Details
Home Type
- Multi-Family
Est. Annual Taxes
- $25,352
Year Built
- Built in 1963
Lot Details
- 2,900 Sq Ft Lot
- Lot Dimensions are 97 x 30
- Back and Front Yard
Home Design
- Flat Roof Shape
- Brick Exterior Construction
- Block Foundation
Interior Spaces
- 3,960 Sq Ft Home
- 3-Story Property
- Stove
Flooring
- Wood
- Tile
Partially Finished Basement
- Basement Fills Entire Space Under The House
- Basement Cellar
Parking
- 3 Parking Spaces
- Private Driveway
Outdoor Features
- Porch
Utilities
- Multiple cooling system units
- Hot Water Heating System
- Heating System Uses Gas
- 110 Volts
- Gas Water Heater
Listing and Financial Details
- Tax Block 6864
Community Details
Overview
- 4 Units
Building Details
- Utility Expense $500
- Gross Income $139,000
Map
Home Values in the Area
Average Home Value in this Area
Property History
| Date | Event | Price | List to Sale | Price per Sq Ft |
|---|---|---|---|---|
| 11/24/2025 11/24/25 | For Sale | $2,188,800 | -- | $553 / Sq Ft |
Source: Brooklyn Board of REALTORS®
MLS Number: 497559
APN: 06864-0063
- 72 Bay 38th St
- 72 Bay 35th St
- 12 Bay 35 St
- 12 Bay 35th St
- 13 Bay 38th St Unit 15
- 2332 86th St
- 32 Bay 34th St
- 2480 86th St
- 109 Bay 38th St
- 2449 85th St
- 2404 84th St
- 2436 84th St
- 2448 84th St
- 8664 23rd Ave Unit 5B
- 2409 84th St Unit 12
- 2476 84th St
- 156 Bay 38th St
- 158 Bay 38th St
- 2260 Benson Ave Unit 2F
- 2260 Benson Ave Unit 1B
- 147 Bay 40th St Unit 2
- 207 Bay 31st St Unit ID1056666P
- 219 Bay 31st St Unit ID1056674P
- 2286 Cropsey Ave Unit ID1056671P
- 86 Avenue S
- 86 Avenue S Unit 3
- 2266 Cropsey Ave Unit ID1056668P
- 2230 Cropsey Ave Unit 1203
- 2230 Cropsey Ave Unit 902
- 2230 Cropsey Ave Unit 1207
- 7819 Bay Pkwy
- 2066 82nd St Unit 2
- 8413 20th Ave
- 2797 86th St Unit 2B
- 1684 W 9th St Unit 2nd Floor
- 65 Bay 23rd St Unit 3
- 65 Bay 23rd St Unit 2
- 1964 81st St Unit 1FL
- 176 28th Ave
- 398 Kings Hwy Unit 408
