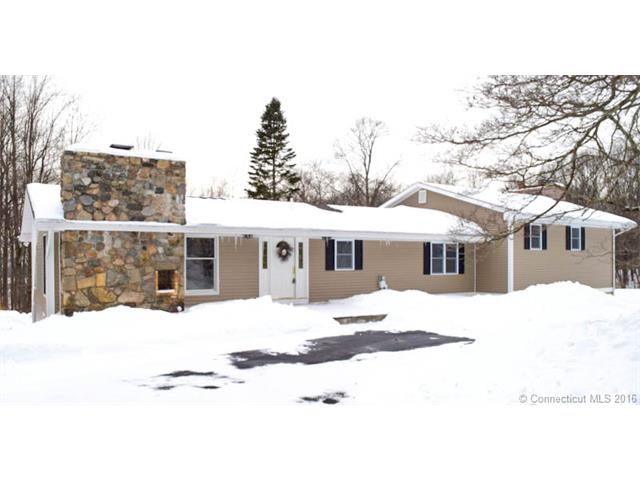
46 Birch Hill Rd Newtown, CT 06470
Newtown NeighborhoodEstimated Value: $677,844 - $781,000
Highlights
- Partially Wooded Lot
- Patio
- Central Air
- Head O'Meadow Elementary School Rated A
About This Home
As of July 2015COMPLETELY REMODELED RANCH IN SOUGHT AFTER NEIGHBORHOOD. NEW ROOF, SIDING & WINDOWS. REMODELED KITCHEN WITH CUSTOM CABINETS, GRANITE, ISLAND & SS APPLIANCES. WIDE HARDWOOD THROUGHOUT. 2 FIREPLACES. 2 CUSTOM UPDATED BATHROOMS. MASTER SUITE BOASTS AN OVERSIZED FIREPLACE, HARDWOOD, 2 WALK-IN CLOSETS AND A FULL BATH. NEW ELECTRICAL AND PLUMBING. NEW FURNACE WITH 3 ZONES. NEW A/C. DRIVEWAY HAS BEEN REPAVED. OVERSIZED GARAGE WITH LOTS OF STORAGE. OVER 1 1/2 ACRES OF PRIVATE LIVING.
Last Listed By
Peter Salomone
Premier Realty, LLC License #REB.0789997 Listed on: 02/08/2015
Home Details
Home Type
- Single Family
Est. Annual Taxes
- $9,995
Year Built
- 1953
Lot Details
- 1.68 Acre Lot
- Partially Wooded Lot
Parking
- Driveway
Home Design
- Vinyl Siding
Kitchen
- Oven or Range
- Microwave
- Dishwasher
Laundry
- Dryer
- Washer
Outdoor Features
- Patio
- Rain Gutters
Schools
- Pboe Elementary School
Utilities
- Central Air
- Private Company Owned Well
Ownership History
Purchase Details
Home Financials for this Owner
Home Financials are based on the most recent Mortgage that was taken out on this home.Purchase Details
Purchase Details
Similar Homes in the area
Home Values in the Area
Average Home Value in this Area
Purchase History
| Date | Buyer | Sale Price | Title Company |
|---|---|---|---|
| Libero Leigh S | $455,000 | -- | |
| Libero Leigh S | $455,000 | -- | |
| Trosen Michael J | -- | -- | |
| Trosen Michael J | -- | -- | |
| Side St Realty Llc | -- | -- |
Mortgage History
| Date | Status | Borrower | Loan Amount |
|---|---|---|---|
| Open | Libero Leigh S | $409,687 | |
| Closed | Libero Leigh S | $446,758 |
Property History
| Date | Event | Price | Change | Sq Ft Price |
|---|---|---|---|---|
| 07/09/2015 07/09/15 | Sold | $455,000 | -3.0% | $152 / Sq Ft |
| 03/05/2015 03/05/15 | Pending | -- | -- | -- |
| 02/08/2015 02/08/15 | For Sale | $469,000 | -- | $156 / Sq Ft |
Tax History Compared to Growth
Tax History
| Year | Tax Paid | Tax Assessment Tax Assessment Total Assessment is a certain percentage of the fair market value that is determined by local assessors to be the total taxable value of land and additions on the property. | Land | Improvement |
|---|---|---|---|---|
| 2024 | $9,995 | $370,610 | $102,290 | $268,320 |
| 2023 | $9,725 | $370,610 | $102,290 | $268,320 |
| 2022 | $9,093 | $262,260 | $77,670 | $184,590 |
| 2021 | $9,087 | $262,260 | $77,670 | $184,590 |
| 2020 | $9,116 | $262,260 | $77,670 | $184,590 |
| 2019 | $10,325 | $262,260 | $77,670 | $184,590 |
| 2018 | $8,980 | $262,260 | $77,670 | $184,590 |
| 2017 | $8,444 | $249,310 | $82,780 | $166,530 |
| 2016 | $8,377 | $249,310 | $82,780 | $166,530 |
| 2015 | $6,674 | $201,820 | $82,780 | $119,040 |
| 2014 | $6,723 | $201,820 | $82,780 | $119,040 |
Agents Affiliated with this Home
-
P
Seller's Agent in 2015
Peter Salomone
Premier Realty, LLC
Map
Source: SmartMLS
MLS Number: G10020992
APN: NEWT-000007-000004-000046
- 49 Birch Hill Rd
- 148 Taunton Hill Rd
- 27 Scudder Rd
- 12 Scudder Rd
- 175 Sugar St
- 227 Sugar St
- 17 Plumtrees Rd
- 113 Codfish Hill Rd
- 6 Hattertown Rd
- 9 Cemetery Rd
- 14 Taunton Ridge Rd
- 27 Hattertown Rd
- 19 Fairchild Rd
- 20 Taunton Hill Rd
- 20 Old Hawleyville Rd
- 54 Flat Swamp Rd
- 8 Settlers Rd
- 25 Poor House Rd
- 75 Codfish Hill Rd
- 98 Taunton Lake Rd
- 46 Birch Hill Rd
- 53 Birch Hill Rd
- 52 Birch Hill Rd
- 51 Birch Hill Rd
- 50 Birch Hill Rd
- 66 Scudder Rd
- 64 Scudder Rd
- 45 Birch Hill Rd
- 12 Pepperidge Rd
- 56 Birch Hill Rd
- 14 Pepperidge Rd
- 10 Pepperidge Rd
- 62 Scudder Rd
- 8 Pepperidge Rd
- 59 Scudder Rd
- 3 Partridge Ln
- 6 Pepperidge Rd
- 7 Partridge Ln
- 60 Birch Hill Rd
- 43 Birch Hill Rd
