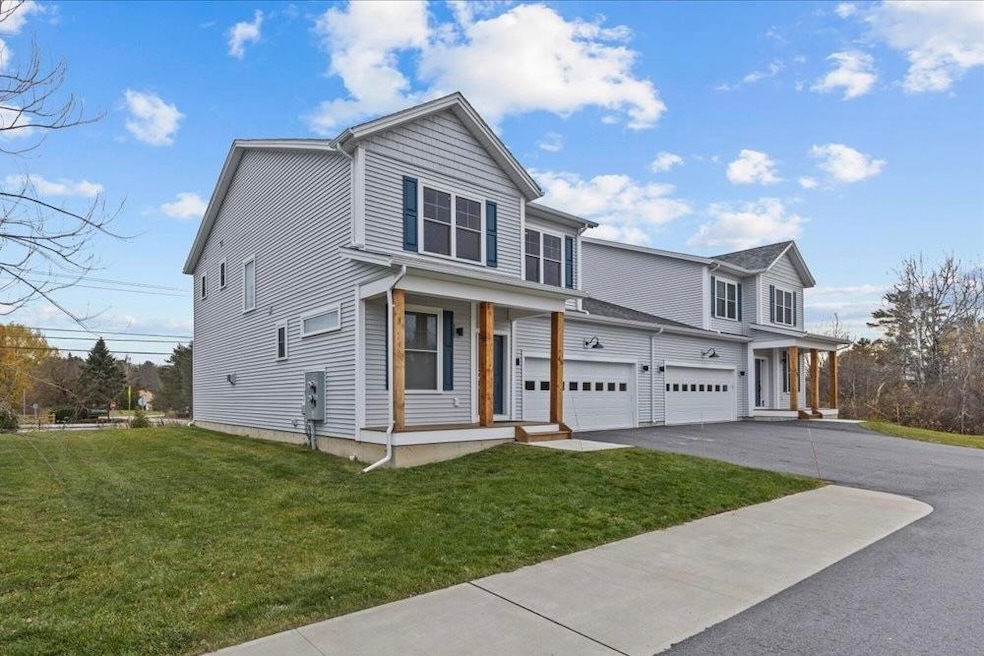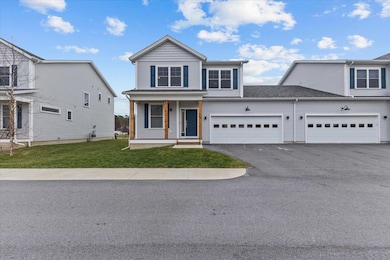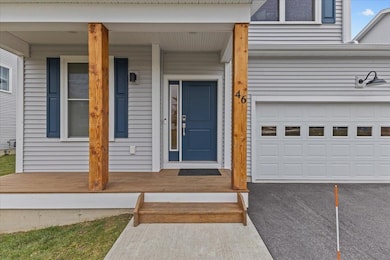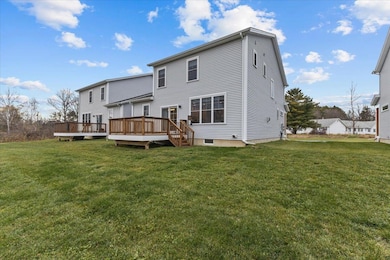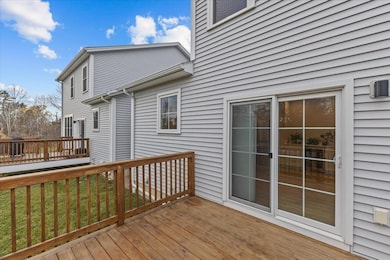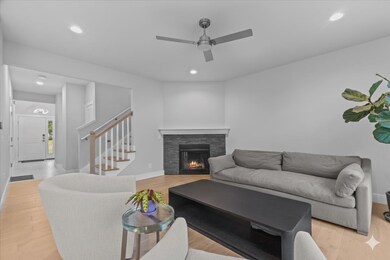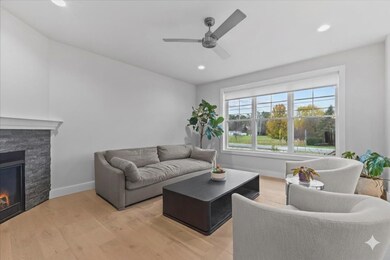46 Bonning Way Shelburne, VT 05482
Estimated payment $4,597/month
Highlights
- Deck
- Open Floorplan
- Walk-In Pantry
- Shelburne Community School Rated A-
- Mud Room
- Natural Light
About This Home
This beautiful, like-new townhome is in a dream location, perfectly situated for you to enjoy the very best of Shelburne. Walk or bike to the quaint downtown village area for great dining, shopping, and more! This small community of eight townhomes was completed less than two years ago by a local award-winning builder.
Each townhome features an open-style floor plan designed for today’s lifestyle. Highlights include a welcoming great room with a cozy gas fireplace and a dedicated dining area that flows into the kitchen, which offers floor-to-ceiling cabinetry, quartz countertops, a large center island, a walk-in pantry, and a custom bar and beverage center—perfect for entertaining. Love to cook? You’ll appreciate the wall oven and additional convection oven/microwave combination, along with a large induction cooktop and plenty of prep space.
Additional first-floor amenities include a private office, a mudroom with a built-in bench, a 12' x 12' deck, and an oversized two-car garage. Upstairs, the primary suite offers a large walk-in closet and a spacious bath with a beautiful tiled shower.
A unique design element of these townhomes eliminates any shared living-space walls—each unit is separated by a private wall and a 9–10' buffer, ensuring enhanced privacy and mitigating common noise concerns.
Just minutes to Lake Champlain, local wineries, the Shelburne Museum, and downtown Burlington, this is truly an exceptional opportunity in a premier Shelburne location!
Townhouse Details
Home Type
- Townhome
Est. Annual Taxes
- $10,831
Year Built
- Built in 2023
Parking
- 2 Car Garage
Home Design
- Concrete Foundation
- Wood Frame Construction
- Vinyl Siding
Interior Spaces
- Property has 2 Levels
- Central Vacuum
- Ceiling Fan
- Natural Light
- Mud Room
- Open Floorplan
- Living Room
- Dining Area
Kitchen
- Walk-In Pantry
- Range Hood
- Microwave
- Dishwasher
- Kitchen Island
- Disposal
Bedrooms and Bathrooms
- 3 Bedrooms
- En-Suite Bathroom
- Walk-In Closet
Laundry
- Dryer
- Washer
Basement
- Basement Fills Entire Space Under The House
- Interior Basement Entry
Schools
- Shelburne Community Elementary And Middle School
- Champlain Valley Uhsd #15 High School
Additional Features
- Deck
- Landscaped
- Central Air
Community Details
- Bonning Way Subdivision
- Planned Unit Development
Map
Home Values in the Area
Average Home Value in this Area
Property History
| Date | Event | Price | List to Sale | Price per Sq Ft |
|---|---|---|---|---|
| 11/25/2025 11/25/25 | For Sale | $699,500 | -- | $344 / Sq Ft |
Source: PrimeMLS
MLS Number: 5070679
- 6 Luke Ln
- 148 Aspen Cir Unit 21
- 1077 Falls Rd
- 925 Falls Rd Unit 2
- 925 Falls Rd Unit 3
- 925 Falls Rd Unit 4
- 897 Falls Rd
- 868 Falls Rd
- 6493 Dorset St
- 360 Acorn Ln
- 7253 The Terraces
- 77 Maplewood Dr
- 1204 The Terraces
- 104 Marsett Rd
- 132 Covington Ln
- 1295 Lime Kiln Rd
- 5272 Spear St
- 5283 Dorset St
- 533 Bay Rd
- 1555 Spear St
- 175 Palmer Ct
- 150 Allen Rd E
- 144 Larkin Way
- 1690 Shelburne Rd
- 27 Green Mountain Dr
- 58 Overlook Dr
- M9 Stonehedge Dr
- M6 Stonehedge Dr Unit M6
- N1 Stonehedge Dr
- 1185 Shelburne Rd
- H5 Stonehedge Dr
- 1-7 Olde Orchard Park
- E16 Stonehedge Dr
- 39 Central Ave Unit 2
- 207 Farmall Dr
- 178 E Redrock Dr Unit 60
- 160 Hummingbird Ln
- 410 Farrell St Unit 415
- 14 Bacon St
- 73 Hayes Ave Unit Hayes
