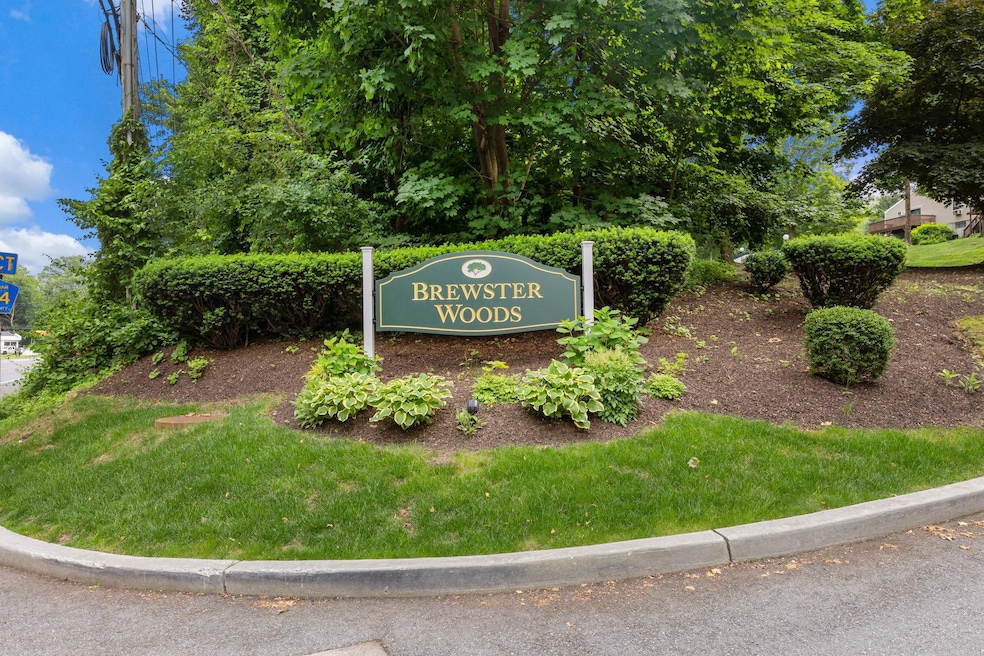
46 Brewster Woods Dr Brewster, NY 10509
Estimated payment $3,671/month
Highlights
- Basketball Court
- Deck
- Wood Flooring
- John F. Kennedy Elementary School Rated A-
- Property is near public transit
- Community Pool
About This Home
Welcome to Brewster Woods and a beautifully appointed Townhouse. Meticulously maintained, this three-level home is warm and inviting from the moment you enter its front door. The kitchen is adorned with custom cherry cabinetry, lovely countertops, plenty of storage space and deep drawers to accommodate your cookware and kitchen gadgetry. Stainless steel appliances, crown molding and hardwood floors will further entice you to spend time in the kitchen preparing sumptuous meals and afternoon snacks. Additionally, the open floor plan invites conversation with guests in the dining room as you prepare meals making it an ideal layout for entertaining. The light-infused, open floor plan continues into the living room complete with hardwood floors, recessed lighting and a beautiful custom fireplace with glass enclosure and paneled facade. The perfect space to cozy up with a good book on chilly winter evenings. In warmer weather, walk through the sliding doors to the two-tiered deck and extend the enjoyment outdoors with summer barbecues, stargazing or simply soaking in the fresh air on a tranquil afternoon. Back inside, the upper floor features two bedrooms with wall to wall carpeting and large closets, plus an attractive renovated hall bath with task lighting, dual vanities and large walk-in glass enclosed shower. Downstairs on the lower level is a sizable family room with laminate flooring, recessed lighting and sliders to the lower tier of the deck. Additional amenities include appealingly styled powder room, split mini units, finished storage space, walk in closet and laundry room. All within the Brewster Woods community which offers green space, a playground, basketball court and spacious pool with paved patio, picnic tables and recliners-a place to enjoy during hot summer days. The Townhouse is conveniently located only an hour from NYC and close to shopping, MetroNorth, Routes 22 & 684, skiing, walking and bike trails and many parks and lakes. This charming Townhome is move-in ready and awaiting its new owner.
Listing Agent
Houlihan Lawrence Inc. Brokerage Phone: 845-279-6800 License #40CR1172859 Listed on: 06/17/2025

Townhouse Details
Home Type
- Townhome
Est. Annual Taxes
- $8,204
Year Built
- Built in 1978
Lot Details
- 436 Sq Ft Lot
- Landscaped
HOA Fees
- $535 Monthly HOA Fees
Home Design
- Frame Construction
Interior Spaces
- 2,012 Sq Ft Home
- 3-Story Property
- Crown Molding
- Ceiling Fan
- Recessed Lighting
- Entrance Foyer
- Living Room with Fireplace
- Storage
Kitchen
- Microwave
- Dishwasher
- Stainless Steel Appliances
Flooring
- Wood
- Carpet
- Laminate
Bedrooms and Bathrooms
- 2 Bedrooms
- Walk-In Closet
- Double Vanity
Laundry
- Laundry Room
- Dryer
- Washer
Finished Basement
- Walk-Out Basement
- Basement Storage
Parking
- 2 Parking Spaces
- Assigned Parking
Outdoor Features
- Basketball Court
- Deck
- Playground
Location
- Property is near public transit
Schools
- John F. Kennedy Elementary School
- Henry H Wells Middle School
- Brewster High School
Utilities
- Ductless Heating Or Cooling System
- Cooling System Mounted To A Wall/Window
- Heating Available
Listing and Financial Details
- Assessor Parcel Number 373089-057-000-0001-007-000-1246
Community Details
Overview
- Association fees include common area maintenance, pool service, snow removal, water
- Maintained Community
Recreation
- Community Playground
- Community Pool
- Snow Removal
Pet Policy
- Call for details about the types of pets allowed
Map
Home Values in the Area
Average Home Value in this Area
Tax History
| Year | Tax Paid | Tax Assessment Tax Assessment Total Assessment is a certain percentage of the fair market value that is determined by local assessors to be the total taxable value of land and additions on the property. | Land | Improvement |
|---|---|---|---|---|
| 2023 | $7,283 | $324,000 | $2,000 | $322,000 |
| 2022 | $8,722 | $285,000 | $2,000 | $283,000 |
| 2021 | $7,995 | $250,000 | $2,000 | $248,000 |
| 2020 | $4,580 | $250,000 | $2,000 | $248,000 |
| 2019 | $2,893 | $240,000 | $2,000 | $238,000 |
| 2018 | $3,457 | $210,000 | $2,000 | $208,000 |
| 2016 | $3,114 | $195,000 | $2,000 | $193,000 |
Property History
| Date | Event | Price | Change | Sq Ft Price |
|---|---|---|---|---|
| 07/25/2025 07/25/25 | Pending | -- | -- | -- |
| 06/17/2025 06/17/25 | For Sale | $450,000 | -- | $224 / Sq Ft |
Similar Homes in Brewster, NY
Source: OneKey® MLS
MLS Number: 878273
APN: 373089-057-000-0001-007-000-1246
- 43 Brewster Woods Dr Unit 43
- 1553 22 Route
- 118 Scenic Ridge Dr
- 204 Virginia Woods Dr Unit 204
- 1302 New York 22 Unit 1300
- 122 Minor Rd
- 9 Lyons Farm Ct
- 1-11 Waterview Ln
- 106 Bentley Ct Unit 10106
- 314 Brewster Hill Rd
- 6 Meridian Dr
- 239 Gage Rd
- 38 Sunset Dr
- 49 Hickory Dr
- 430 Brewster Hill Rd
- 1105 Farmdale Rd
- 1704 Windsor Ln
- 66 Sunset Dr
- 81 Maple Wood Dr
- 50 Maple Wood Dr






