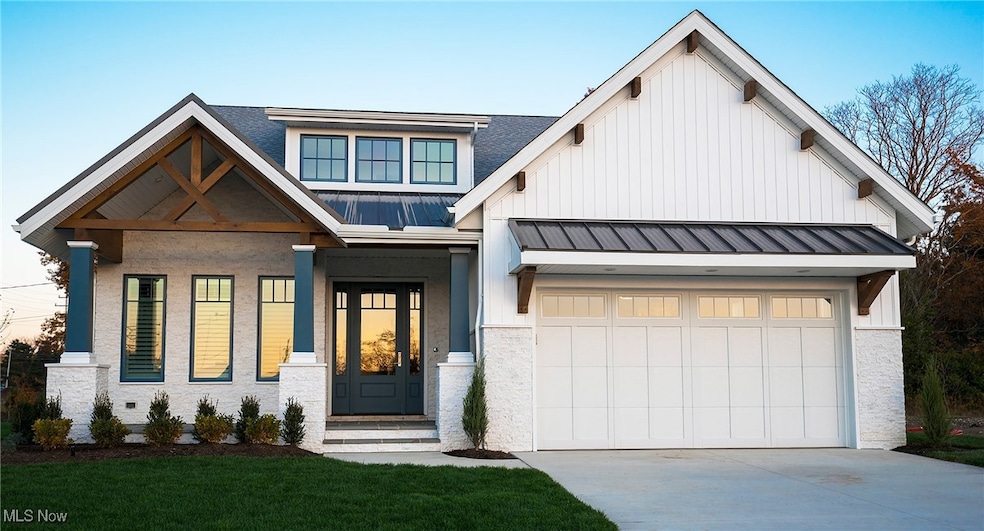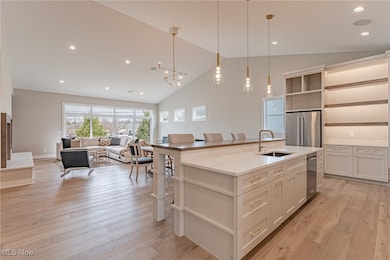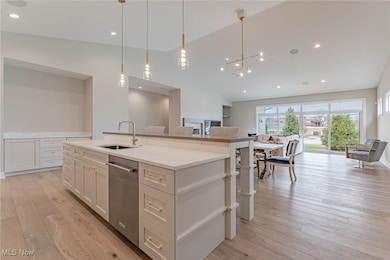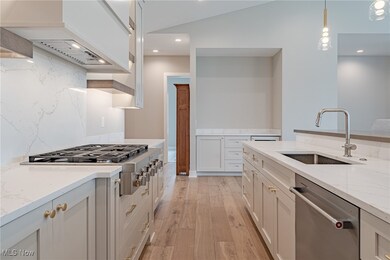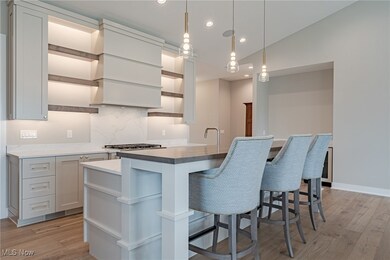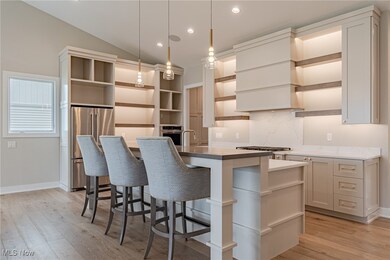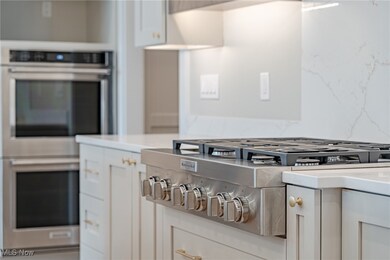
46 Bridgeport Way Mayfield Heights, OH 44124
Estimated payment $5,161/month
Highlights
- New Construction
- 1 Fireplace
- Patio
- Mayfield High School Rated A
- 2 Car Attached Garage
- Forced Air Heating and Cooling System
About This Home
Experience the pinnacle of luxury living at S/L 46 Bridgeport Way – Currently under construction and soon to be ready for occupancy, this exceptional residence is being brought to life by one of Northeast Ohio’s premier custom builders and enhanced by the vision of a renowned interior designer. Nestled within the prestigious Bridgeport Community on Cleveland’s East Side, this home offers the perfect blend of modern elegance and timeless sophistication. Step inside to experience custom-curated finishes and a seamless design aesthetic that speaks to impeccable craftsmanship. From the hand-selected materials to the harmonious blend of textures and tones, every detail has been thoughtfully chosen to elevate daily living. At the heart of the home is a gourmet kitchen that will delight any chef—complete with top-tier appliances, bespoke cabinetry, and striking quartz countertops. The open-concept layout flows effortlessly into expansive living and dining areas with soaring ceilings, oversized windows, and designer lighting, creating a bright and inviting space ideal for both relaxation and entertaining. The luxurious primary suite features two walk-in closets and a spa-inspired bath with an oversized tile shower and dual vanities. A spacious guest bedroom, Jack-and-Jill bath, and a versatile office/flex space complete the thoughtfully designed floorplan. Enjoy outdoor living on the beautifully landscaped patio—perfect for hosting or unwinding in serene surroundings. Don’t miss your chance to own this extraordinary home in one of the East Side’s most sought-after communities.
Last Listed By
Keller Williams Greater Metropolitan Brokerage Email: Terryyoung@theyoungteam.com 216-400-5224 License #237938 Listed on: 05/30/2025

Home Details
Home Type
- Single Family
Est. Annual Taxes
- $2,204
Year Built
- Built in 2025 | New Construction
HOA Fees
- $361 Monthly HOA Fees
Parking
- 2 Car Attached Garage
Home Design
- Fiberglass Roof
- Asphalt Roof
- Vinyl Siding
Interior Spaces
- 2,507 Sq Ft Home
- 1-Story Property
- 1 Fireplace
- Unfinished Basement
Bedrooms and Bathrooms
- 3 Main Level Bedrooms
- 2 Full Bathrooms
Utilities
- Forced Air Heating and Cooling System
- Heating System Uses Gas
Additional Features
- Patio
- 10,093 Sq Ft Lot
Community Details
- Bridgeport Homeowners Association
Map
Home Values in the Area
Average Home Value in this Area
Property History
| Date | Event | Price | Change | Sq Ft Price |
|---|---|---|---|---|
| 05/30/2025 05/30/25 | For Sale | $869,900 | -- | $347 / Sq Ft |
Similar Homes in the area
Source: MLS Now
MLS Number: 5122824
- 43 Bridgeport Way
- S/L 1 Bridgeport Way
- 30751 Ainsworth Dr
- 30700 Ainsworth Dr
- 2530 Edgewood Trace
- 2540 Edgewood Trace
- 2550 Edgewood Trace
- 2552 Edgewood Trace
- 2431 Edgewood Trace
- 5960 Cantwell Dr
- 1838 Drayton Dr
- 30699 Gates Mills Blvd
- 6368 Woodhawk Dr
- 1849 Beham Dr
- 140 Fox Hollow Dr Unit 408B
- 2471 Snowberry Ln
- 5858 Ashcroft Dr
- 2104 Glouchester Dr
- 182 Teal Trace Unit 182
- 1721 Crestwood Rd
