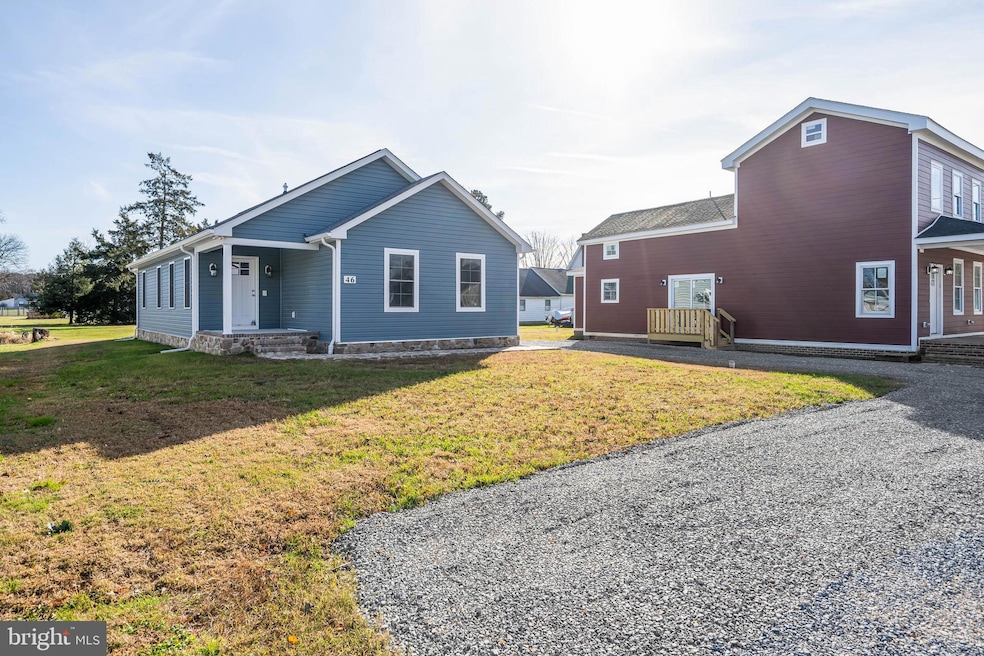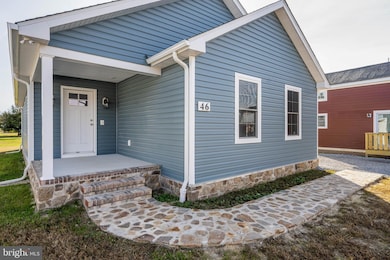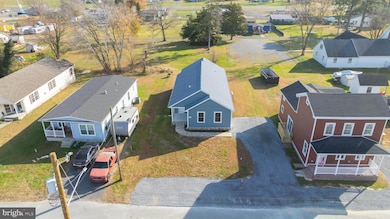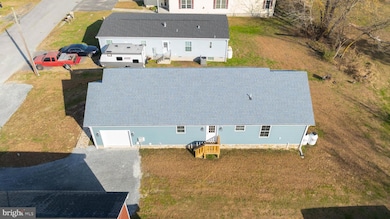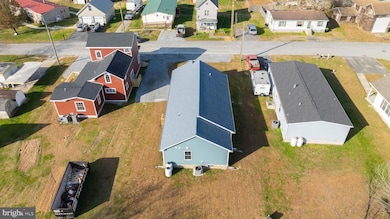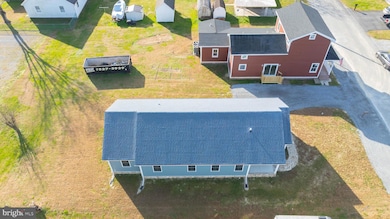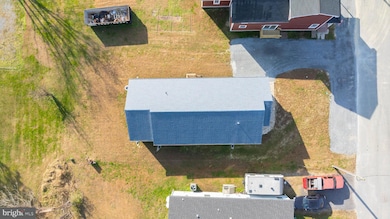46 Broad St Greenwood, DE 19950
Estimated payment $2,449/month
Highlights
- New Construction
- No HOA
- Living Room
- Rambler Architecture
- 1 Car Direct Access Garage
- Laundry Room
About This Home
Welcome to your brand-new home in Farmington — perfectly positioned between Harrington and Greenwood with quick, convenient access to Route 13. This beautifully built single-level residence offers modern living, a bright open floor plan, and the low-maintenance lifestyle today’s buyers want. Step inside to find a spacious main living area that seamlessly blends the kitchen, dining, and family room — ideal for everyday living and entertaining. The kitchen features fresh, modern finishes and great natural light, creating a warm and inviting space to gather. Enjoy the privacy of a nice, usable backyard—perfect for grilling, pets, or simply relaxing outdoors. A garage adds extra storage and convenience. With all bedrooms on one level, this home is designed for comfort, accessibility, and easy living. Whether you’re starting out, downsizing, or just looking for the simplicity of a brand-new home with nothing to do but move in, this property checks every box. New construction. Open floor plan. One-level living. A great yard. An unbeatable location close to everything. Don’t miss your chance to make this home yours.
Home Details
Home Type
- Single Family
Year Built
- Built in 2025 | New Construction
Lot Details
- 7,797 Sq Ft Lot
- Property is in excellent condition
- Property is zoned GR
Parking
- 1 Car Direct Access Garage
- 2 Driveway Spaces
- Side Facing Garage
Home Design
- Rambler Architecture
- Architectural Shingle Roof
- Stick Built Home
Interior Spaces
- 1,800 Sq Ft Home
- Property has 1 Level
- Living Room
- Dining Room
- Luxury Vinyl Plank Tile Flooring
- Crawl Space
Kitchen
- Gas Oven or Range
- Microwave
- Dishwasher
Bedrooms and Bathrooms
- 3 Main Level Bedrooms
- 2 Full Bathrooms
Laundry
- Laundry Room
- Dryer
- Washer
Accessible Home Design
- Level Entry For Accessibility
Utilities
- Forced Air Heating and Cooling System
- Heating System Powered By Leased Propane
- Well
- Electric Water Heater
Community Details
- No Home Owners Association
Listing and Financial Details
- Tax Lot 6402-000
- Assessor Parcel Number MN-06-19312-01-6402-000
Map
Home Values in the Area
Average Home Value in this Area
Property History
| Date | Event | Price | List to Sale | Price per Sq Ft |
|---|---|---|---|---|
| 11/22/2025 11/22/25 | For Sale | $389,900 | -- | $217 / Sq Ft |
Source: Bright MLS
MLS Number: DEKT2042536
- 11 Broad St
- 1 E Minor St
- 2 N 1st St
- 11 Cart Branch Cir
- PARCEL 66 S 1st St
- 101 Governors Ave
- 301 S Church St
- 12423 Sussex Hwy
- 8088 Jamesway Ln
- 14475 Alpha St
- Lot 6 Thelma St
- 14488 Alpha St
- 10173 Woodyard Rd
- 10463 Beach Hwy
- 23306 S Dupont Hwy
- 12502 Woodbridge Rd
- 6813 Road 32
- 9155 Campbell Ln
- 22895 S Dupont Hwy
- 14930 Blanchard Rd
- 101 Seachase Ln
- 202 E Market St
- 410 Pennewill St
- 10 Elizabeth Cornish Landing
- 100 River Run Dr
- 111 Williamsville Rd
- 106 Heritage Shores Cir
- 17 Grey Fox Ln
- 35 Diamond Ct
- 100 Friendship Village Dr
- 12064 Geyer Ave
- 17605 Fieldstone Ave
- 2411 Tinas Way
- 23033 Meadow Wood Ct
- 1029 S Walnut St
- 10935 Farmerfield St
- 12 Wilbur St
- 212 William Ross Ln
- 641 Rosemary Dr
- 1241 Orchid Dr
