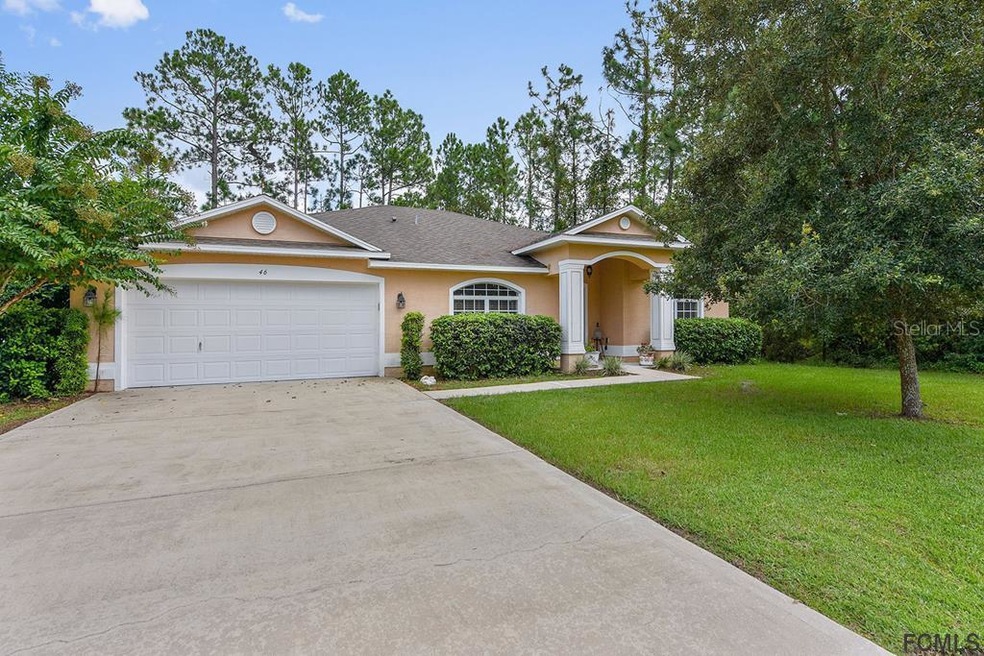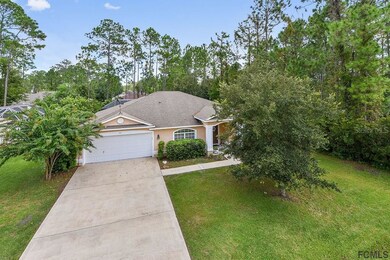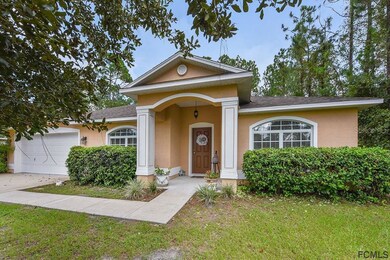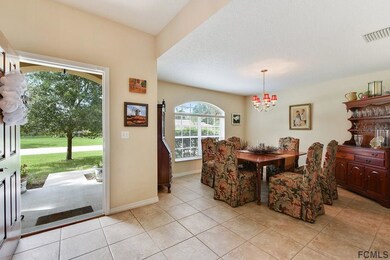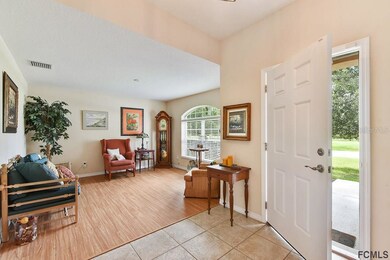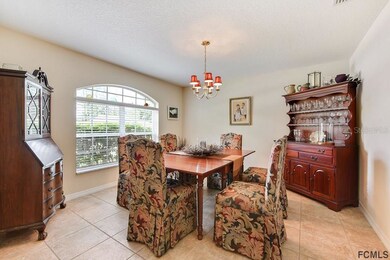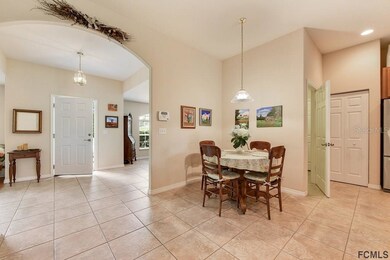
46 Bronson Ln Palm Coast, FL 32137
Highlights
- Screened Pool
- Contemporary Architecture
- No HOA
- Indian Trails Middle School Rated A-
- High Ceiling
- Rear Porch
About This Home
As of January 2021Looking for a pool home with 4 bedrooms in desirable Indian Trails area? Look no further, here it is! This Seagate pool home built in 2010 could be the one! Upon entry to the home you are greeted by 9' ceilings, open main living area as well as a formal living room and dining room. The spacious kitchen boasts granite counter tops with breakfast bar, 42" upper cabinets, SS appliances with a gas cooktop! The split floor-plan provides the privacy you desire separating the large master suite and additional 3 bedrooms all with brand new carpet. Ready to cool of after a hot day? Head out back for a dip in your saltwater pool with paver decking. This home has been meticulously maintained and the pride of ownership shows! Additional features include a water softener for the home, security system, large walk in closet in owners suite, partial fenced, leased propane tank, washer/dryer, and almost 2100 living square feet. Contact us today for your private showing as this one is priced to sell!
Last Agent to Sell the Property
ENKORE REALTY INC License #3368467 Listed on: 09/06/2018
Last Buyer's Agent
KELLER WILLIAMS REALTY ATLANTIC PARTNERS (ST. AUG) License #3230565

Home Details
Home Type
- Single Family
Est. Annual Taxes
- $2,746
Year Built
- Built in 2010
Lot Details
- 0.29 Acre Lot
- Northwest Facing Home
- Property is zoned SFR-2
Parking
- 2 Car Garage
Home Design
- Contemporary Architecture
- Split Level Home
- Shingle Roof
- Block Exterior
- Stucco
Interior Spaces
- 2,099 Sq Ft Home
- 1-Story Property
- High Ceiling
- Blinds
Kitchen
- Range
- Microwave
- Dishwasher
- Disposal
Flooring
- Carpet
- Laminate
- Tile
Bedrooms and Bathrooms
- 4 Bedrooms
- Walk-In Closet
- 2 Full Bathrooms
Laundry
- Laundry in unit
- Dryer
- Washer
Pool
- Screened Pool
- Heated In Ground Pool
- Saltwater Pool
- Fence Around Pool
Outdoor Features
- Screened Patio
- Rear Porch
Utilities
- Central Air
- No Heating
- Propane
- Water Softener
- Cable TV Available
Community Details
- No Home Owners Association
- Built by Seagate
- Indian Trails Subdivision
Listing and Financial Details
- Home warranty included in the sale of the property
- Homestead Exemption
- Assessor Parcel Number 07-11-31-7013-00240-0410
Ownership History
Purchase Details
Home Financials for this Owner
Home Financials are based on the most recent Mortgage that was taken out on this home.Purchase Details
Home Financials for this Owner
Home Financials are based on the most recent Mortgage that was taken out on this home.Purchase Details
Home Financials for this Owner
Home Financials are based on the most recent Mortgage that was taken out on this home.Purchase Details
Home Financials for this Owner
Home Financials are based on the most recent Mortgage that was taken out on this home.Purchase Details
Purchase Details
Purchase Details
Similar Homes in the area
Home Values in the Area
Average Home Value in this Area
Purchase History
| Date | Type | Sale Price | Title Company |
|---|---|---|---|
| Warranty Deed | $300,000 | Professional Closing Inc | |
| Warranty Deed | $264,000 | Watson Title Services Inc | |
| Warranty Deed | $249,000 | Watson Title Services Inc | |
| Corporate Deed | $154,500 | Avis Title Insurance Inc | |
| Warranty Deed | $73,000 | Avis Title Ins Agency Inc | |
| Interfamily Deed Transfer | -- | -- | |
| Warranty Deed | $6,500 | -- |
Mortgage History
| Date | Status | Loan Amount | Loan Type |
|---|---|---|---|
| Open | $210,000 | New Conventional | |
| Previous Owner | $282,204 | VA | |
| Previous Owner | $269,676 | VA | |
| Previous Owner | $127,000 | Unknown | |
| Previous Owner | $21,249 | Unknown | |
| Previous Owner | $123,600 | New Conventional |
Property History
| Date | Event | Price | Change | Sq Ft Price |
|---|---|---|---|---|
| 01/15/2021 01/15/21 | Sold | $300,000 | 0.0% | $143 / Sq Ft |
| 11/30/2020 11/30/20 | Pending | -- | -- | -- |
| 11/25/2020 11/25/20 | For Sale | $300,000 | +20.5% | $143 / Sq Ft |
| 09/27/2018 09/27/18 | Sold | $249,000 | -0.4% | $119 / Sq Ft |
| 09/09/2018 09/09/18 | Pending | -- | -- | -- |
| 09/06/2018 09/06/18 | For Sale | $250,000 | -- | $119 / Sq Ft |
Tax History Compared to Growth
Tax History
| Year | Tax Paid | Tax Assessment Tax Assessment Total Assessment is a certain percentage of the fair market value that is determined by local assessors to be the total taxable value of land and additions on the property. | Land | Improvement |
|---|---|---|---|---|
| 2024 | $5,247 | $334,089 | $50,000 | $284,089 |
| 2023 | $5,247 | $325,911 | $0 | $0 |
| 2022 | $5,208 | $316,418 | $44,500 | $271,918 |
| 2021 | $4,724 | $242,636 | $22,500 | $220,136 |
| 2020 | $4,488 | $226,849 | $17,000 | $209,849 |
| 2019 | $4,518 | $225,849 | $16,000 | $209,849 |
| 2018 | $2,814 | $180,772 | $0 | $0 |
| 2017 | $2,746 | $177,054 | $0 | $0 |
| 2016 | $2,680 | $173,412 | $0 | $0 |
| 2015 | $2,681 | $172,207 | $0 | $0 |
| 2014 | $2,692 | $170,840 | $0 | $0 |
Agents Affiliated with this Home
-
Kimberly Sunshine

Seller's Agent in 2021
Kimberly Sunshine
REAL BROKER, LLC
(386) 627-6363
53 Total Sales
-
Dorothy Kelly

Buyer's Agent in 2021
Dorothy Kelly
RE/MAX
(386) 984-1050
77 Total Sales
-
Brandon Canipelli
B
Seller's Agent in 2018
Brandon Canipelli
ENKORE REALTY INC
(386) 264-0453
38 Total Sales
-
Chris Kaufman

Seller Co-Listing Agent in 2018
Chris Kaufman
ENKORE REALTY INC
(386) 263-7224
39 Total Sales
-
John Whitesell

Buyer's Agent in 2018
John Whitesell
KELLER WILLIAMS REALTY ATLANTIC PARTNERS (ST. AUG)
(904) 495-3973
301 Total Sales
Map
Source: Stellar MLS
MLS Number: FC241441
APN: 07-11-31-7013-00240-0410
- 6 Bronson Ln
- 35 Brockton Ln
- 109 Brookside Ln
- 7 Brockton Ln
- 17 Edith Pope Dr
- 23 Brookside Ln
- 84 Brooklyn Ln
- 14 Brookside Ln
- 113 Bridgehaven Dr
- 87 Bruning Ln
- 198 Bren Mar Ln
- 11 Bannbury Ln
- 91 Breeze Hill Ln
- 161 Bayside Dr
- 12 Bannerwood Ln
- 14 Bannerwood Ln
- 2 Banton Place
- 84 Breeze Hill Ln
- 34 Bannbury Ln
- 24 Brigadoon Ln
