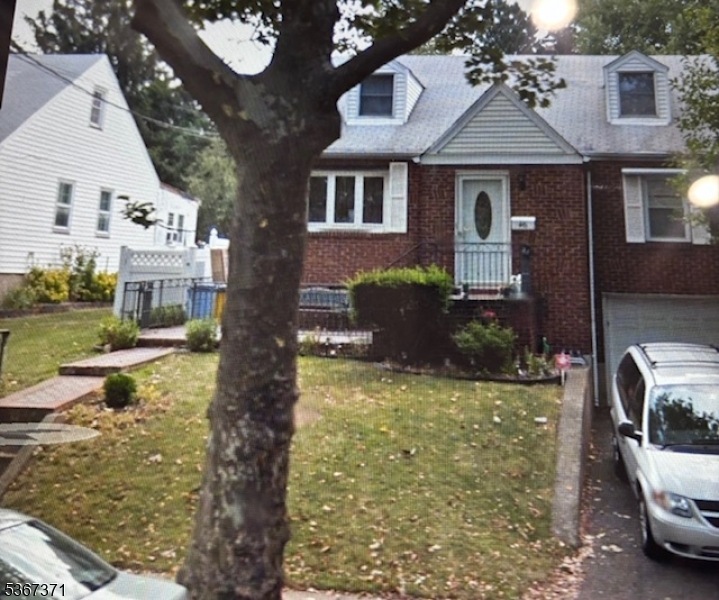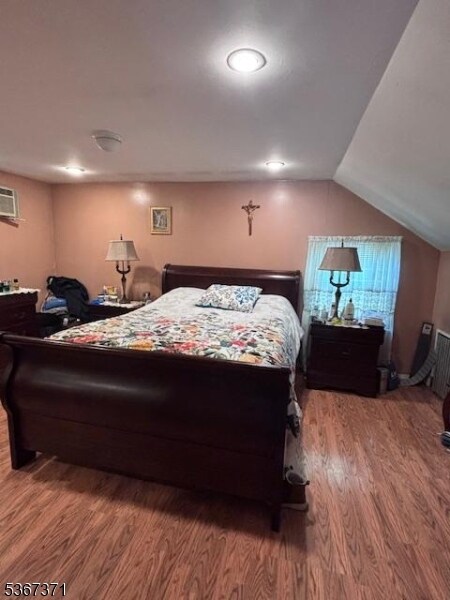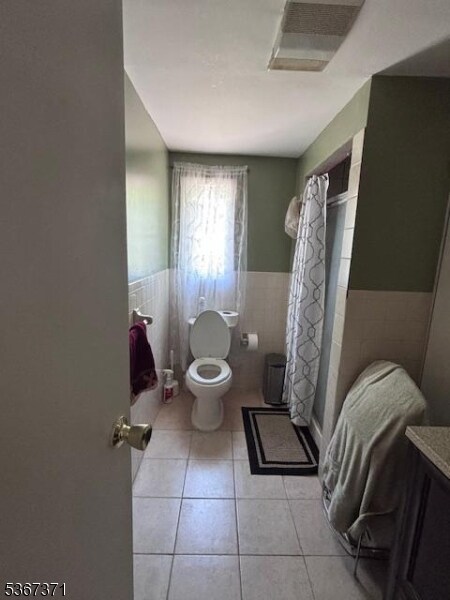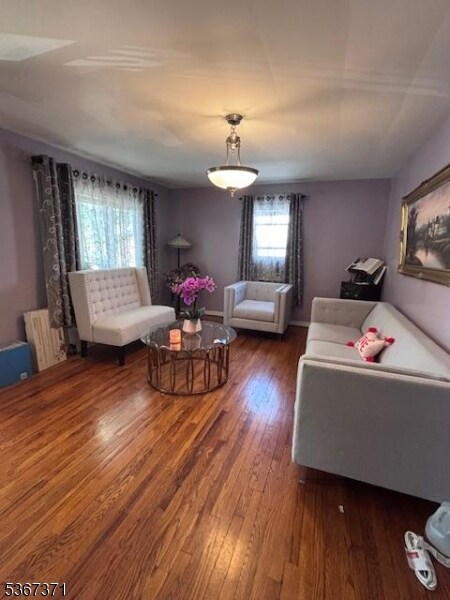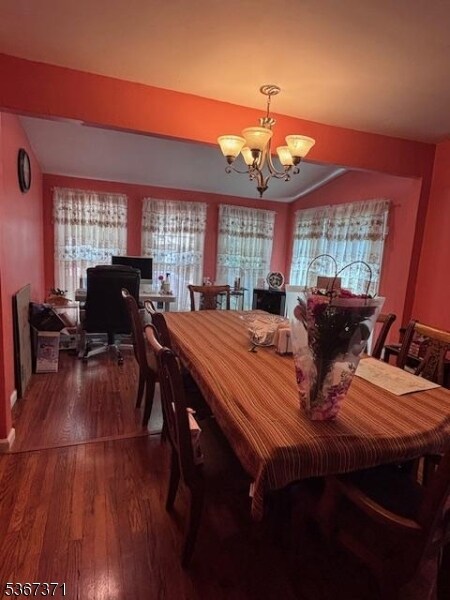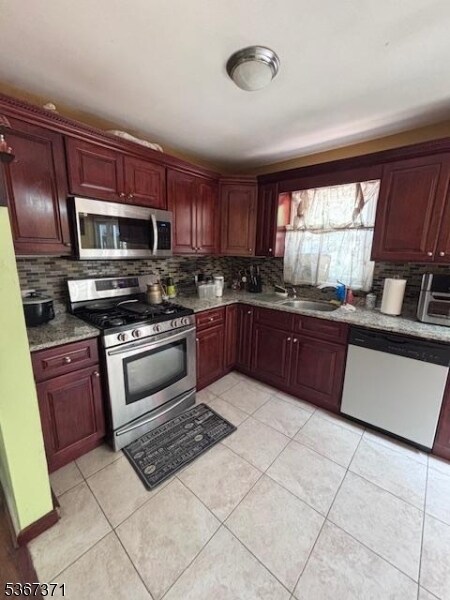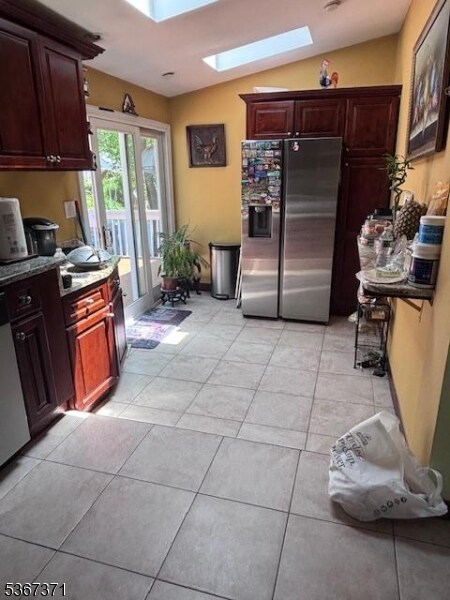46 Brook Ave Unit 48 Passaic, NJ 07055
Estimated payment $5,132/month
Highlights
- Cape Cod Architecture
- Wood Flooring
- Formal Dining Room
- Deck
- Main Floor Bedroom
- 1 Car Attached Garage
About This Home
This well maintained Cape Cod-style home offers 3 bedrooms, a full bathroom, and ample storage space. Outdoor living is a highlight with a large deck, patio and a spacious backyard. Ideal for entertaining, barbecue or simply relaxing. This home offers great potential for expansion and is conveniently located near shopping, schools, houses of worship and a bus to NYC
Listing Agent
BATJA BAMBERGER
DWELL REALTY Brokerage Phone: 973-542-8333 Listed on: 06/24/2025
Home Details
Home Type
- Single Family
Est. Annual Taxes
- $12,348
Year Built
- Built in 1948
Lot Details
- 6,534 Sq Ft Lot
- Privacy Fence
Parking
- 1 Car Attached Garage
Home Design
- Home to be built
- Cape Cod Architecture
- Brick Exterior Construction
Interior Spaces
- Formal Dining Room
- Wood Flooring
- Carbon Monoxide Detectors
- Finished Basement
Kitchen
- Eat-In Kitchen
- Gas Oven or Range
- Self-Cleaning Oven
- Microwave
- Dishwasher
Bedrooms and Bathrooms
- 3 Bedrooms
- Main Floor Bedroom
Outdoor Features
- Deck
- Patio
Utilities
- Window Unit Cooling System
- Gas Water Heater
Listing and Financial Details
- Assessor Parcel Number 2507-01295-0001-00059-0000-
Map
Home Values in the Area
Average Home Value in this Area
Tax History
| Year | Tax Paid | Tax Assessment Tax Assessment Total Assessment is a certain percentage of the fair market value that is determined by local assessors to be the total taxable value of land and additions on the property. | Land | Improvement |
|---|---|---|---|---|
| 2025 | $12,348 | $299,500 | $115,000 | $184,500 |
| 2024 | $11,992 | $299,500 | $115,000 | $184,500 |
| 2022 | $11,633 | $299,500 | $115,000 | $184,500 |
| 2021 | $11,261 | $299,500 | $115,000 | $184,500 |
| 2020 | $11,174 | $299,500 | $115,000 | $184,500 |
| 2019 | $11,013 | $299,500 | $115,000 | $184,500 |
| 2018 | $10,776 | $299,500 | $115,000 | $184,500 |
| 2017 | $10,444 | $299,500 | $115,000 | $184,500 |
| 2016 | $10,087 | $299,500 | $115,000 | $184,500 |
| 2015 | $9,512 | $125,600 | $59,100 | $66,500 |
| 2014 | $9,337 | $125,600 | $59,100 | $66,500 |
Property History
| Date | Event | Price | List to Sale | Price per Sq Ft |
|---|---|---|---|---|
| 06/24/2025 06/24/25 | For Sale | $780,000 | -- | -- |
Purchase History
| Date | Type | Sale Price | Title Company |
|---|---|---|---|
| Deed | $346,600 | -- |
Mortgage History
| Date | Status | Loan Amount | Loan Type |
|---|---|---|---|
| Open | $277,280 | No Value Available |
Source: Garden State MLS
MLS Number: 3971467
APN: 07-01295-01-00059
- 46-48 Brook Ave
- 49 Ackerson Place
- 57 Clark Ct Unit 57
- 178 Marietta Ave
- 116 Howard Ave
- 110 Darwin Ave
- 135 Park Ave
- 495 Union Ave Unit 3
- 135 Hobart Ave Unit 1A
- 29 Timber Dr Unit 80
- 415 Washington Ave
- 221 Cambridge Ct
- 221 Cambridge Ct Unit 221
- 63 Wingra Ave
- 322 Rutherford Blvd
- 12 Rutgers Place
- 15 Insley Ave
- 5-13 Ascension St Unit 1H
- 171 Jackson Ave
- 32 Wingra Ave
- 77 Brook Ave
- 204 Darwin Ave Unit A
- 108 Hastings Ave
- 108 Hastings Ave Unit A
- 17 Clark Ct
- 206 Grand Ave Unit B
- 36 Van Houten Ave
- 445 Union Ave Unit 2E
- 238 Springfield Ave Unit 1
- 9 Orchard St
- 9 Triumph Ct Unit B
- 228 Riverwalk Way
- 507 River Renaissance Unit 507
- 507 River Renaissance
- 108 Riverwalk Way
- 113 Riverwalk Way Unit C2
- 108 Riverwalk Way Unit D027
- 403 River Renaissance Unit A
- 211 Pennington Ave
- 69 Carlton Ave
