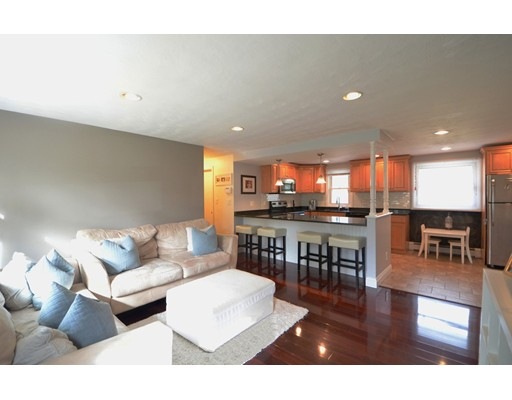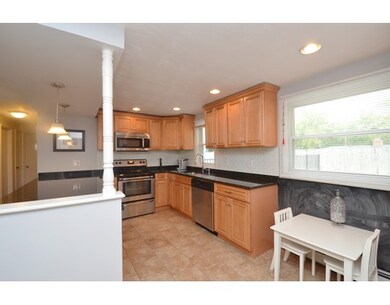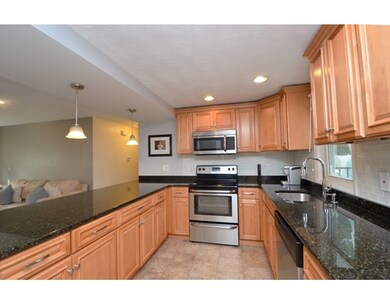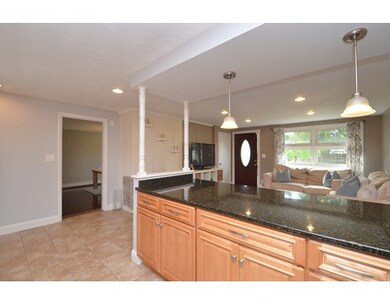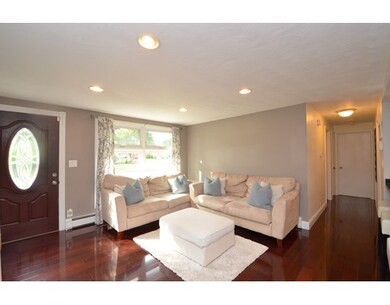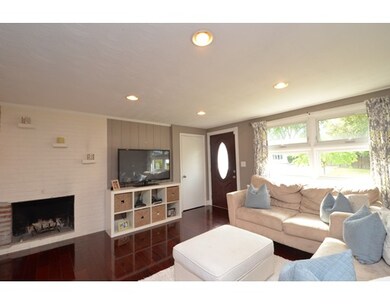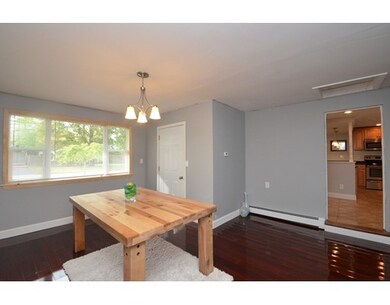
46 Brookfield Cir Framingham, MA 01701
Nobscot NeighborhoodAbout This Home
As of August 2021Well maintained and updated 3 bedroom/1 bathroom home in desirable Saxonville! A very quiet and low traffic neighborhood. Open floor plan is great for entertaining! Kitchen offers granite counters, stainless steel appliances, an island and endless cabinet space. Spacious dining room with gleaming floors and lots of natural light. Sun filled living room features floor to ceiling windows and a wood burning fireplace, perfect for cool winter nights! Spacious bedrooms with plush carpets and ample closet space. Great outdoor space ideal for entertaining! Beautiful stone patio is the perfect spot for grilling. Spend summer days relaxing by the in-ground pool. Conveniently located near shops, highway access and so much more!
Last Agent to Sell the Property
Listing Group
Lamacchia Realty, Inc. Listed on: 10/02/2015
Home Details
Home Type
Single Family
Est. Annual Taxes
$6,343
Year Built
1955
Lot Details
0
Listing Details
- Lot Description: Paved Drive, Fenced/Enclosed, Level
- Other Agent: 2.50
- Special Features: None
- Property Sub Type: Detached
- Year Built: 1955
Interior Features
- Appliances: Range, Dishwasher, Microwave, Refrigerator
- Fireplaces: 1
- Has Basement: No
- Fireplaces: 1
- Number of Rooms: 6
- Amenities: Public Transportation, Shopping, Swimming Pool, Tennis Court, Park, Walk/Jog Trails, Golf Course, Laundromat, Highway Access, Public School
- Electric: Circuit Breakers, 200 Amps
- Energy: Storm Doors, Prog. Thermostat
- Flooring: Tile, Wall to Wall Carpet, Wood Laminate
- Insulation: Full, Fiberglass
- Interior Amenities: Security System, Cable Available
- Bedroom 2: First Floor, 13X9
- Bedroom 3: First Floor, 10X9
- Bathroom #1: First Floor, 9X7
- Kitchen: First Floor, 16X10
- Living Room: First Floor, 13X13
- Master Bedroom: First Floor, 13X9
- Master Bedroom Description: Closet, Flooring - Wall to Wall Carpet
- Dining Room: First Floor, 15X10
Exterior Features
- Roof: Asphalt/Fiberglass Shingles
- Construction: Frame
- Exterior: Aluminum
- Exterior Features: Patio, Pool - Inground, Gutters, Storage Shed, Fenced Yard
- Foundation: Slab
Garage/Parking
- Parking: Off-Street, Paved Driveway
- Parking Spaces: 3
Utilities
- Cooling: None
- Heating: Hot Water Baseboard, Oil
- Heat Zones: 2
- Hot Water: Electric
Lot Info
- Assessor Parcel Number: M:333.0 B:0004 L:0165.0
Ownership History
Purchase Details
Similar Homes in Framingham, MA
Home Values in the Area
Average Home Value in this Area
Purchase History
| Date | Type | Sale Price | Title Company |
|---|---|---|---|
| Land Court Massachusetts | -- | -- | |
| Land Court Massachusetts | -- | -- |
Mortgage History
| Date | Status | Loan Amount | Loan Type |
|---|---|---|---|
| Open | $305,500 | New Conventional | |
| Closed | $305,500 | New Conventional | |
| Closed | $223,300 | New Conventional | |
| Closed | $165,000 | New Conventional | |
| Previous Owner | $89,000 | No Value Available |
Property History
| Date | Event | Price | Change | Sq Ft Price |
|---|---|---|---|---|
| 08/17/2021 08/17/21 | Sold | $510,000 | +15.9% | $411 / Sq Ft |
| 06/17/2021 06/17/21 | Pending | -- | -- | -- |
| 06/08/2021 06/08/21 | For Sale | $439,900 | +39.7% | $354 / Sq Ft |
| 12/21/2015 12/21/15 | Sold | $315,000 | -4.5% | $254 / Sq Ft |
| 10/24/2015 10/24/15 | Pending | -- | -- | -- |
| 10/02/2015 10/02/15 | For Sale | $329,900 | +13.8% | $266 / Sq Ft |
| 01/22/2014 01/22/14 | Sold | $290,000 | 0.0% | $233 / Sq Ft |
| 12/09/2013 12/09/13 | Pending | -- | -- | -- |
| 12/04/2013 12/04/13 | Off Market | $290,000 | -- | -- |
| 10/29/2013 10/29/13 | For Sale | $299,900 | -- | $241 / Sq Ft |
Tax History Compared to Growth
Tax History
| Year | Tax Paid | Tax Assessment Tax Assessment Total Assessment is a certain percentage of the fair market value that is determined by local assessors to be the total taxable value of land and additions on the property. | Land | Improvement |
|---|---|---|---|---|
| 2025 | $6,343 | $531,200 | $259,800 | $271,400 |
| 2024 | $5,973 | $479,400 | $232,000 | $247,400 |
| 2023 | $5,701 | $435,500 | $207,000 | $228,500 |
| 2022 | $5,253 | $382,300 | $187,900 | $194,400 |
| 2021 | $5,117 | $364,200 | $180,600 | $183,600 |
| 2020 | $5,074 | $338,700 | $164,100 | $174,600 |
| 2019 | $5,006 | $325,500 | $164,100 | $161,400 |
| 2018 | $4,927 | $301,900 | $158,000 | $143,900 |
| 2017 | $4,821 | $288,500 | $153,400 | $135,100 |
| 2016 | $4,974 | $286,200 | $153,400 | $132,800 |
| 2015 | $4,849 | $272,100 | $153,500 | $118,600 |
Agents Affiliated with this Home
-
Salvatore Dimercurio

Seller's Agent in 2021
Salvatore Dimercurio
Keller Williams Realty Evolution
(978) 304-6983
1 in this area
37 Total Sales
-
Team Lillian Montalto

Buyer's Agent in 2021
Team Lillian Montalto
Lillian Montalto Signature Properties
(978) 815-6301
5 in this area
1,001 Total Sales
-
L
Seller's Agent in 2015
Listing Group
Lamacchia Realty, Inc.
-
Chris Petersen

Buyer's Agent in 2015
Chris Petersen
Coldwell Banker Realty - Framingham
(508) 872-0084
6 in this area
24 Total Sales
-
Proactive Team
P
Seller's Agent in 2014
Proactive Team
Proactive Realty
(781) 843-7252
79 Total Sales
Map
Source: MLS Property Information Network (MLS PIN)
MLS Number: 71913856
APN: FRAM-000049-000093-006301
- 12 Fairfield Terrace
- 143 Brook St
- 83 Central St Unit 1
- 88 Elm St
- 14 Victoria Garden Unit B
- 26 Spring Ln
- 51 Griffin Rd
- 12 Bryant Rd
- 602 Potter Rd
- 46 Perry Henderson Dr
- 108 Cherry St
- 11 Danforth Park Rd
- 6 Merlin St
- 8 Oakvale Rd
- 13 Campello Rd
- 15 Haynes Rd
- 472 Potter Rd
- 56 Oakvale Rd
- 18 Lomas Dr
- 177 Summer St
