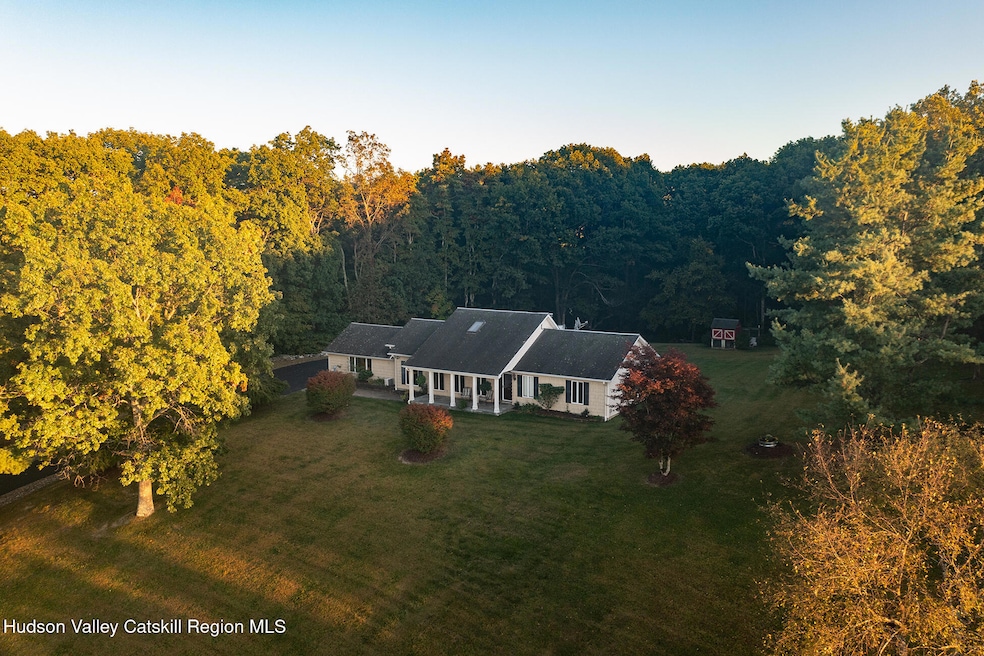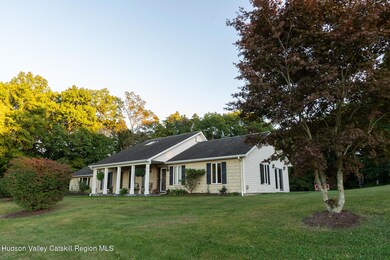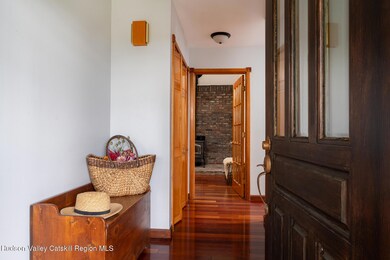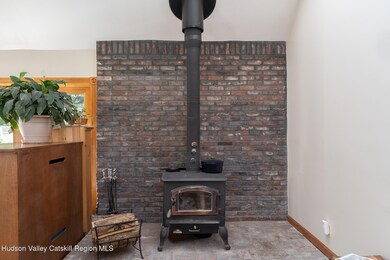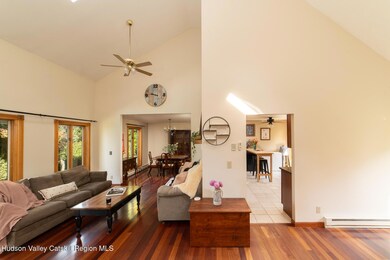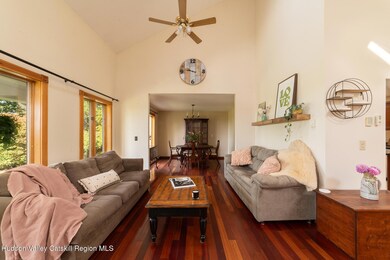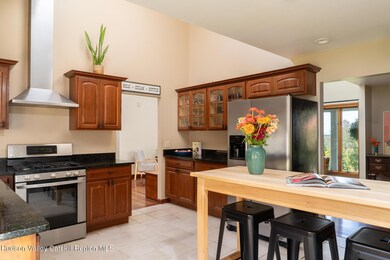46 Brothers Rd Ancram, NY 12502
Estimated payment $3,388/month
Highlights
- Fishing
- Wooded Lot
- Ranch Style House
- View of Trees or Woods
- Cathedral Ceiling
- Wood Flooring
About This Home
With more than 1,500 acres of State Park land as your backyard and sweeping Catskill Mountain views from your front windows, 46 Brothers Road captures the essence of upstate living. Set high on a hill at the very end of a quiet dead-end street, this 1.7-acre property offers peace, privacy, and endless connection to the outdoors. The home itself is a well-designed single-level residence with three bedrooms and three bathrooms, blending convenience with sought-after simplicity. Step inside to a dramatic vaulted-ceiling living room anchored by a cozy wood-burning stove, perfect for gathering in every season. Oversized windows throughout the home flood each room with natural light and frame the surrounding views. The eat-in kitchen and spacious dining area make entertaining easy, while the open flow keeps the focus on comfort and scenery. The primary suite features an updated en-suite bath complete with radiant heated floors — a thoughtful touch for chilly mornings. Two additional bedrooms and baths provide space for family, guests, or a home office. Ready to be enjoyed as-is or reimagined with your personal upgrades, this home offers flexibility for its next owners.
Outside, enjoy direct access to the forever-wild landscape of Lake Taghkanic State Park, where hiking, fishing, swimming, and boating are just steps from your backyard. Whether you're looking for outdoor adventure or quiet relaxation, the setting is unbeatable.
All of this comes with convenience: just minutes from the Taconic State Parkway, Hudson, and the Amtrak station, as well as easy proximity to the Wassaic Metro-North line. 46 Brothers Road is the perfect balance of privacy, beauty, and accessibility — an upstate retreat with a prime location.
Home Details
Home Type
- Single Family
Est. Annual Taxes
- $3,580
Year Built
- Built in 1993
Lot Details
- 1.7 Acre Lot
- Sloped Lot
- Wooded Lot
- Garden
- Property is zoned 07
Parking
- Driveway
Property Views
- Woods
- Mountain
Home Design
- Ranch Style House
- Frame Construction
- Asphalt Roof
- Vinyl Siding
Interior Spaces
- 1,919 Sq Ft Home
- Cathedral Ceiling
- Fireplace
- Double Pane Windows
- Living Room
- Dining Room
- Pull Down Stairs to Attic
Kitchen
- Eat-In Kitchen
- Free-Standing Gas Oven
- Range Hood
- Dishwasher
Flooring
- Wood
- Carpet
- Ceramic Tile
Bedrooms and Bathrooms
- 3 Bedrooms
Laundry
- Laundry Room
- Washer and Dryer
Outdoor Features
- Covered Patio or Porch
- Outdoor Storage
Utilities
- Ductless Heating Or Cooling System
- Central Air
- Propane Stove
- Heat Pump System
- Propane
- Well
- Septic Tank
Community Details
- Fishing
- Park
Listing and Financial Details
- Legal Lot and Block 1.7 / 1
- Assessor Parcel Number 172.-2-79
Map
Home Values in the Area
Average Home Value in this Area
Tax History
| Year | Tax Paid | Tax Assessment Tax Assessment Total Assessment is a certain percentage of the fair market value that is determined by local assessors to be the total taxable value of land and additions on the property. | Land | Improvement |
|---|---|---|---|---|
| 2024 | $4,947 | $247,000 | $40,000 | $207,000 |
| 2023 | $5,002 | $247,000 | $40,000 | $207,000 |
| 2022 | $5,287 | $247,000 | $40,000 | $207,000 |
| 2021 | $4,995 | $247,000 | $40,000 | $207,000 |
| 2020 | $4,861 | $247,000 | $40,000 | $207,000 |
| 2019 | $4,979 | $227,500 | $71,000 | $156,500 |
| 2018 | $4,979 | $227,500 | $71,000 | $156,500 |
| 2017 | $4,772 | $227,500 | $71,000 | $156,500 |
| 2016 | $4,794 | $227,500 | $71,000 | $156,500 |
| 2015 | -- | $227,500 | $71,000 | $156,500 |
| 2014 | -- | $227,500 | $71,000 | $156,500 |
Property History
| Date | Event | Price | List to Sale | Price per Sq Ft | Prior Sale |
|---|---|---|---|---|---|
| 10/24/2025 10/24/25 | Pending | -- | -- | -- | |
| 09/25/2025 09/25/25 | For Sale | $585,000 | +163.5% | $305 / Sq Ft | |
| 05/24/2017 05/24/17 | Sold | $222,000 | -17.5% | $111 / Sq Ft | View Prior Sale |
| 04/14/2017 04/14/17 | Pending | -- | -- | -- | |
| 07/12/2016 07/12/16 | For Sale | $269,000 | -- | $135 / Sq Ft |
Purchase History
| Date | Type | Sale Price | Title Company |
|---|---|---|---|
| Deed | $222,000 | Scott Esq Shallo | |
| Deed | $155,000 | -- |
Mortgage History
| Date | Status | Loan Amount | Loan Type |
|---|---|---|---|
| Open | $177,600 | New Conventional |
Source: Hudson Valley Catskills Region Multiple List Service
MLS Number: 20254604
APN: 105400-172-000-0002-079-000-0000
- 0 County Route 10 Unit KEY842732
- 59 New Forge Road II Unit 1
- 455 Post Hill Rd
- 126 Taghkanic Churchtown Rd
- 270 Hull Rd Unit Stop 3
- 490 Old Route 82
- 490 Old State Route 82
- 472 Doodletown Rd
- 1899 County Route 10
- 220 W Pond Lily Rd
- 42 E Pond Lilly Rd
- 2727 County Route 8
- 630 County Route 11
- 803 County Route 27
- 4 Greely Rd
- 160 Willowbrook Rd
- 134 Willowbrook Rd
- 91 Decker Rd
- 36 Bacon Dr
- 0 County Route 7 Unit 20252252
