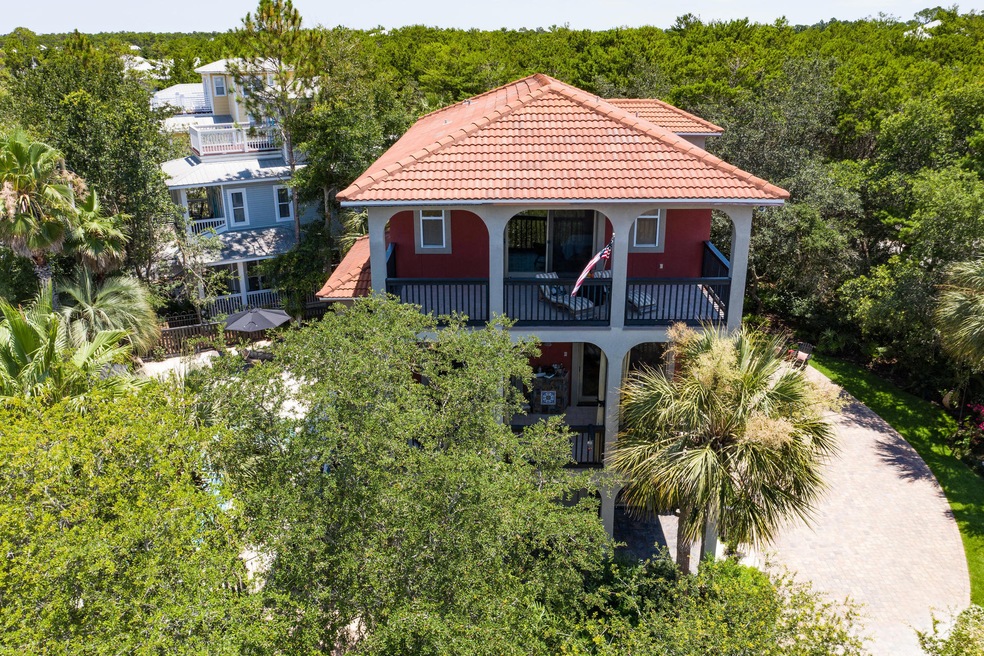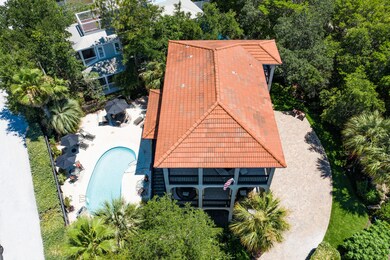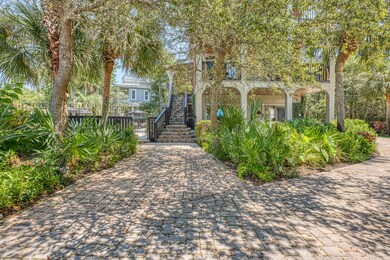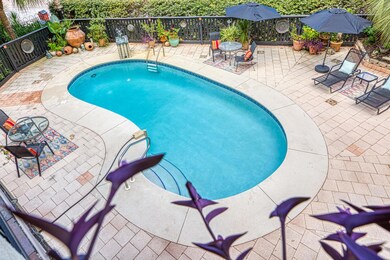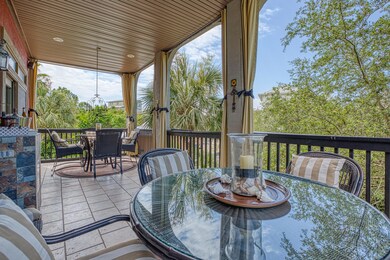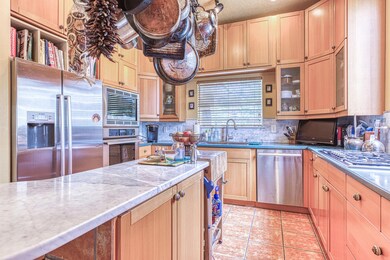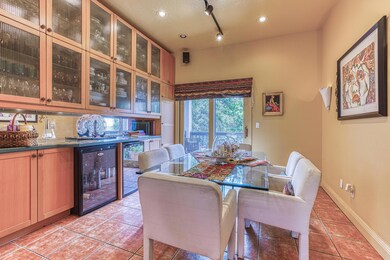
46 Brown St Santa Rosa Beach, FL 32459
Seagrove Beach NeighborhoodHighlights
- In Ground Pool
- Outdoor Kitchen
- Wine Refrigerator
- Bay Elementary School Rated A-
- Mediterranean Architecture
- Balcony
About This Home
As of September 2020Under contract but accepting back up offers.... Your oasis in picturesque Seagrove awaits!
South of 30a, steps from both the famous sugar white sands and pristine, turquoise waters of the Gulf of Mexico and Eastern Lake and situated on over a quarter acre lot, this elegant home boasts a private pool complete with sundeck and summer kitchen and ample room to add a carriage house!
Spacious balconies grace each floor with abundant outdoor living space, the perfect spot to relax and enjoy the sea breeze. Nearby Eastern Lake, one of South Walton's natural treasures, is a perfect spot to enjoy paddleboarding and fishing.
A designer's personal home, this property boasts upgrades galore, including his and hers master suites on the top floor., each with large walk in closets. A chef's kitchen with Bosch appliances awaits your culinary skills on the second floor. The nearby dining room includes two wine fridges and an additional patio. The elegant living room and oversized balcony completes the second floor and makes for a perfect space to entertain.
The lower floor boasts an additional guest suite, office space and a two car garage. Designed for full time living, this home would also make a wonderful second home or vacation rental. A must see!
This lovely home has been well-maintained and upgraded. Recent upgrades include 3 all new ACs, new sod and 2 brand new water heaters!
Last Agent to Sell the Property
The Premier Property Group Seacrest Office License #3415972 Listed on: 06/20/2020
Co-Listed By
Kathleen Price
Coldwell Banker Realty
Home Details
Home Type
- Single Family
Est. Annual Taxes
- $3,729
Year Built
- Built in 1998
Lot Details
- 0.28 Acre Lot
- Lot Dimensions are 98 x 124
- Partially Fenced Property
- Sprinkler System
HOA Fees
- $8 Monthly HOA Fees
Parking
- 2 Car Garage
- Automatic Garage Door Opener
Home Design
- Mediterranean Architecture
- Slate Roof
- Stucco
- Slate
Interior Spaces
- 2,444 Sq Ft Home
- 3-Story Property
- Woodwork
- Track Lighting
- Gas Fireplace
- Window Treatments
- Living Room
- Dining Area
- Fire and Smoke Detector
Kitchen
- Breakfast Bar
- Electric Oven or Range
- <<selfCleaningOvenToken>>
- Cooktop<<rangeHoodToken>>
- <<microwave>>
- Dishwasher
- Wine Refrigerator
- Kitchen Island
- Disposal
Flooring
- Painted or Stained Flooring
- Tile
Bedrooms and Bathrooms
- 3 Bedrooms
- 4 Full Bathrooms
- Shower Only
Laundry
- Dryer
- Washer
Pool
- In Ground Pool
- Outdoor Shower
Outdoor Features
- Balcony
- Covered Deck
- Outdoor Kitchen
Schools
- Dune Lakes Elementary School
- Emerald Coast Middle School
- South Walton High School
Utilities
- Multiple cooling system units
- Central Heating and Cooling System
- Private Company Owned Well
- Well
- Multiple Water Heaters
- Electric Water Heater
Community Details
- Association fees include repairs/maintenance
Listing and Financial Details
- Assessor Parcel Number 24-3S-19-25080-000-0150
Ownership History
Purchase Details
Purchase Details
Home Financials for this Owner
Home Financials are based on the most recent Mortgage that was taken out on this home.Purchase Details
Home Financials for this Owner
Home Financials are based on the most recent Mortgage that was taken out on this home.Purchase Details
Home Financials for this Owner
Home Financials are based on the most recent Mortgage that was taken out on this home.Similar Homes in Santa Rosa Beach, FL
Home Values in the Area
Average Home Value in this Area
Purchase History
| Date | Type | Sale Price | Title Company |
|---|---|---|---|
| Warranty Deed | $849,400 | None Listed On Document | |
| Warranty Deed | $1,165,000 | None Available | |
| Warranty Deed | -- | -- | |
| Warranty Deed | $415,000 | -- |
Mortgage History
| Date | Status | Loan Amount | Loan Type |
|---|---|---|---|
| Previous Owner | $932,000 | Future Advance Clause Open End Mortgage | |
| Previous Owner | $300,000 | No Value Available |
Property History
| Date | Event | Price | Change | Sq Ft Price |
|---|---|---|---|---|
| 07/10/2025 07/10/25 | Price Changed | $1,824,900 | -3.9% | $747 / Sq Ft |
| 03/05/2025 03/05/25 | For Sale | $1,899,900 | +63.1% | $777 / Sq Ft |
| 09/29/2020 09/29/20 | Sold | $1,165,000 | 0.0% | $477 / Sq Ft |
| 08/12/2020 08/12/20 | Pending | -- | -- | -- |
| 06/20/2020 06/20/20 | For Sale | $1,165,000 | -- | $477 / Sq Ft |
Tax History Compared to Growth
Tax History
| Year | Tax Paid | Tax Assessment Tax Assessment Total Assessment is a certain percentage of the fair market value that is determined by local assessors to be the total taxable value of land and additions on the property. | Land | Improvement |
|---|---|---|---|---|
| 2024 | $13,487 | $1,878,048 | $805,000 | $1,073,048 |
| 2023 | $13,487 | $1,157,418 | $0 | $0 |
| 2022 | $12,439 | $1,665,127 | $698,426 | $966,701 |
| 2021 | $9,213 | $951,771 | $461,030 | $490,741 |
| 2020 | $3,844 | $855,490 | $421,785 | $433,705 |
| 2019 | $3,729 | $412,838 | $0 | $0 |
| 2018 | $3,668 | $405,140 | $0 | $0 |
| 2017 | $3,565 | $396,807 | $0 | $0 |
| 2016 | $3,518 | $388,645 | $0 | $0 |
| 2015 | $3,548 | $385,943 | $0 | $0 |
| 2014 | $3,569 | $382,880 | $0 | $0 |
Agents Affiliated with this Home
-
Steven Lepage
S
Seller's Agent in 2025
Steven Lepage
The Premier Property Group Seacrest Office
(850) 842-9333
2 in this area
38 Total Sales
-
Courtney Stubley

Seller's Agent in 2020
Courtney Stubley
The Premier Property Group Seacrest Office
(850) 502-7566
7 in this area
53 Total Sales
-
K
Seller Co-Listing Agent in 2020
Kathleen Price
Coldwell Banker Realty
-
Duran Group
D
Buyer's Agent in 2020
Duran Group
Berkshire Hathaway HomeServices
(850) 290-0417
3 in this area
31 Total Sales
Map
Source: Emerald Coast Association of REALTORS®
MLS Number: 849081
APN: 24-3S-19-25080-000-0150
- TBD Brown St
- 65 Brown St
- Lot Brown St
- 107 Chelsea Loop Rd
- 327 Eastern Lake Rd
- 216 Williams St
- 332 Eastern Lake Rd
- 81 Brown St
- 68 N Ryan St
- 223 Williams St
- 30 Chelsea Loop Rd
- 139 Brown St
- 50 Camelot Ln
- 48 Chelsea Loop Rd
- 17 Dalton Dr
- 24 S Ryan St
- 64 Chelsea Loop Rd
- 158 Brown St
- 627 Eastern Lake Rd Unit 9
- 627 Eastern Lake Rd Unit 5
