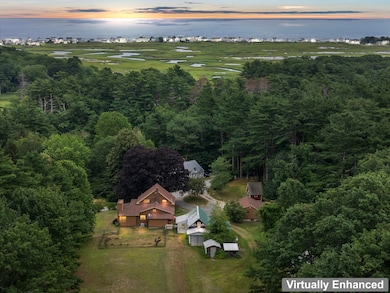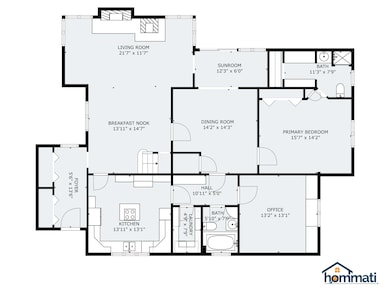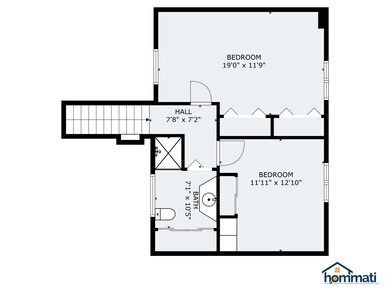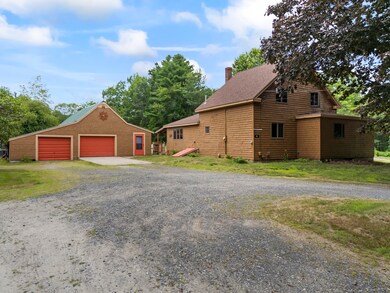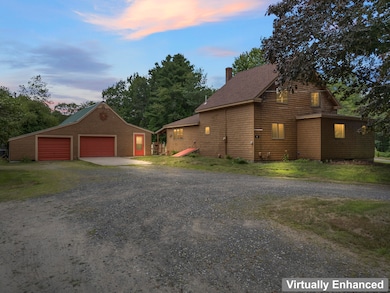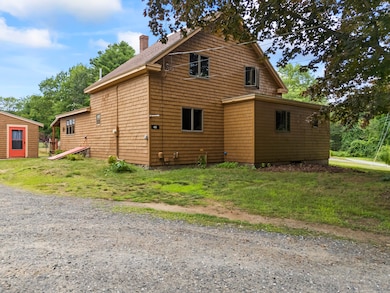Estimated payment $4,547/month
Highlights
- Additional Residence on Property
- Ocean Front
- Barn
- Wells Junior High School Rated A-
- Nearby Water Access
- Public Beach
About This Home
Welcome to 46 Buffum Road in Wells—a truly unique two-unit property offering rare flexibility for investors, developers, second-home buyers, or year-round residents alike. Set on a recently surveyed 1.86-acre lot in both the General Business and Residential A districts, this versatile offering includes two stand-alone residential units.
The main farmhouse, dating back to the 1800s, offers 1,992 sq. ft. with 3 bedrooms and 3 bathrooms. Highlights include a spacious mudroom entry, an open breakfast nook and living area anchored by a stunning stone wood-burning fireplace, a sunroom, formal dining room, and galley-style kitchen with generous cabinetry. A large first-floor primary suite features a full bath and walk-in closet, while an office, laundry area, and second full bath complete the main level. Upstairs you'll find two more bedrooms and a third full bath.
The charming 1-bedroom, 1-bath cottage—built in the early 1900s and recently remodeled—offers 884 sq. ft. with a galley kitchen, large living room, dining area, and laundry. Each unit has fully separate utilities—including electric, public water, public sewer, heating systems, water heaters, and laundry—with all appliances included.
Outside, enjoy open fields framed by tall trees, and multiple outbuildings for storage including a detached two-car garage/barn, several sheds, and the whimsical 'Kippy Kottage.' Just up the road from Webhannet Falls and only 1.5 miles to the sand and surf of Wells Beach, this peaceful setting feels worlds away yet remains close to restaurants, shopping, schools and all the Southern Maine Seacoast has to offer.
A truly special property with endless potential. Call today to setup a private showing!
Property Details
Home Type
- Multi-Family
Est. Annual Taxes
- $3,485
Year Built
- Built in 1880
Lot Details
- 1.86 Acre Lot
- Ocean Front
- Public Beach
- Landscaped
- Level Lot
- Open Lot
Parking
- 2 Car Detached Garage
- Automatic Garage Door Opener
- Gravel Driveway
Home Design
- Farmhouse Style Home
- Cottage
- Block Foundation
- Stone Foundation
- Wood Frame Construction
- Shingle Roof
- Wood Siding
Interior Spaces
- 4 Full Bathrooms
- 2,876 Sq Ft Home
- 1-Story Property
- Views of Woods
- Laundry on main level
- Attic
Flooring
- Carpet
- Linoleum
- Luxury Vinyl Tile
Basement
- Exterior Basement Entry
- Sump Pump
- Dirt Floor
- Crawl Space
Outdoor Features
- Nearby Water Access
- Deck
- Shed
- Porch
Utilities
- Forced Air Heating and Cooling System
- Heating System Uses Oil
- Baseboard Heating
- Hot Water Heating System
- Natural Gas Not Available
- Electric Water Heater
- Internet Available
- Cable TV Available
Additional Features
- Additional Residence on Property
- Property is near public transit
- Barn
Listing and Financial Details
- Tax Lot 43
- Assessor Parcel Number WLLS-000117-000000-000043
Community Details
Overview
- No Home Owners Association
- 2 Units
Recreation
- Country Club
Building Details
- Operating Expense $750
- Gross Income $16,200
Map
Home Values in the Area
Average Home Value in this Area
Property History
| Date | Event | Price | Change | Sq Ft Price |
|---|---|---|---|---|
| 07/16/2025 07/16/25 | For Sale | $799,000 | -- | $278 / Sq Ft |
Source: Maine Listings
MLS Number: 1630664
APN: WLLS 117-43
- 719 Post Rd
- 733 Post Rd Unit 124
- 733 Post Rd Unit 126
- 733 Post Rd Unit 222
- 733 Post Rd Unit 225
- 86 Wells Highlands
- 620 Post Rd Unit 71
- 1072 Post Rd Unit 111
- 16 Howard Ave
- 562 Post Rd
- 275 Wells Highlands
- 7 Wilson Ave
- 1139 Post Rd Unit 24
- 97 Charlie Loop
- 381 Littlefield Rd
- 813 Ocean Ave
- 454 Post Rd Unit 235
- 454 Post Rd Unit 490
- 454 Post Rd Unit 464
- 150 Chapel Rd Unit 821
- 733 Post Rd
- 85 Mile Rd Unit 4
- 8 Woodbridge Rd Unit 1
- 47 Rest View Ln
- 1373 Post Rd Unit 9F
- 245 Atlantic Ave Unit 6
- 1522 Post Rd Unit 5
- 497 Atlantic Ave
- 56 Captain Thomas Rd
- 73 Ocean St
- 6 Jason Ln
- 2224 Post Rd
- 5 Oceanview Rd
- 1376 Us Route 1
- 2 Sams Place Unit 1
- 16 Dragonfly Ln Unit B
- 48 Turbats Creek Rd
- 3 Rosewood Ln
- 106 Arundel Rd
- 7 Stoneridge Ln Unit 5

