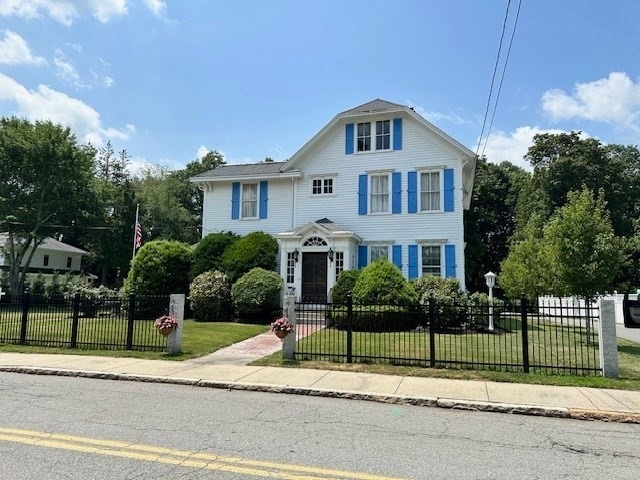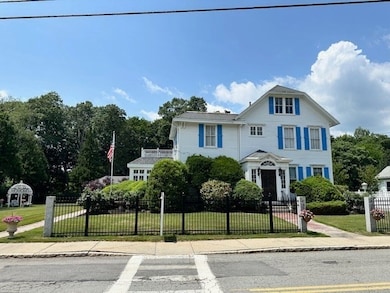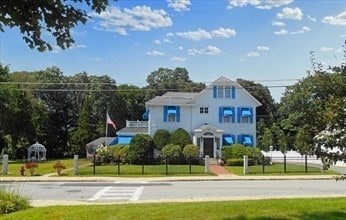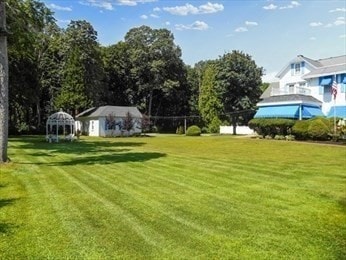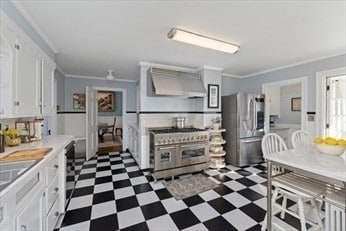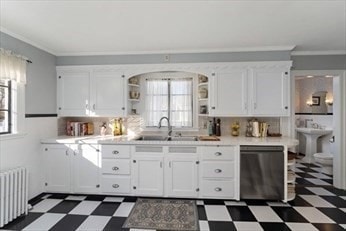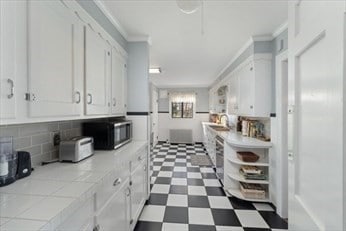
46 Capron St Uxbridge, MA 01569
Estimated payment $4,832/month
Highlights
- Golf Course Community
- Pond View
- Custom Closet System
- Medical Services
- 3.39 Acre Lot
- Colonial Architecture
About This Home
This eleven room majestic colonial style home from the early 1900's offers 5 large bedrooms, two and a half bathrooms, with exceptionally large oversized closets. The hardwood floors glisten when the sunlight fills the rooms. There is a three car garage with a built in freezer, as well as a circular drive for easy parking. There are manicured garden areas throughout the property, as well as a gazebo and fruit trees that line the driveway. This 3.04 acre parcel abuts Capron Pond,the backyard has a very private wooded trail with a firepit for family get togethers or just to sit, relax, and watch the sun set over the pond.
Home Details
Home Type
- Single Family
Est. Annual Taxes
- $7,357
Year Built
- Built in 1910
Lot Details
- 3.39 Acre Lot
- Near Conservation Area
- Level Lot
- Garden
- Property is zoned RA
Parking
- 4 Car Detached Garage
- Off-Street Parking
Home Design
- Colonial Architecture
- Stone Foundation
- Frame Construction
- Shingle Roof
Interior Spaces
- 2,965 Sq Ft Home
- Crown Molding
- Coffered Ceiling
- Decorative Lighting
- French Doors
- Sun or Florida Room
- Utility Room with Study Area
- Pond Views
- Basement Fills Entire Space Under The House
- Storm Doors
- Attic
Kitchen
- Range
- Freezer
- Dishwasher
- Kitchen Island
Flooring
- Wood
- Laminate
- Marble
- Ceramic Tile
Bedrooms and Bathrooms
- 4 Bedrooms
- Primary bedroom located on second floor
- Custom Closet System
- Pedestal Sink
- Separate Shower
Laundry
- Laundry on main level
- Washer and Electric Dryer Hookup
Outdoor Features
- Patio
- Gazebo
- Rain Gutters
- Porch
Location
- Property is near schools
Schools
- Taft Elementary School
- Public Middle School
- Public High School
Utilities
- Cooling System Mounted In Outer Wall Opening
- Heating System Uses Oil
- Baseboard Heating
- Electric Water Heater
Listing and Financial Details
- Assessor Parcel Number M:019.0 B:2588 L:0000.0,3484510
Community Details
Overview
- No Home Owners Association
Amenities
- Medical Services
- Shops
Recreation
- Golf Course Community
- Tennis Courts
- Park
- Jogging Path
- Bike Trail
Map
Home Values in the Area
Average Home Value in this Area
Tax History
| Year | Tax Paid | Tax Assessment Tax Assessment Total Assessment is a certain percentage of the fair market value that is determined by local assessors to be the total taxable value of land and additions on the property. | Land | Improvement |
|---|---|---|---|---|
| 2025 | $74 | $561,200 | $163,100 | $398,100 |
| 2024 | $6,974 | $539,800 | $155,300 | $384,500 |
| 2023 | $6,660 | $477,400 | $133,700 | $343,700 |
| 2022 | $5,962 | $393,300 | $118,000 | $275,300 |
| 2021 | $6,222 | $393,300 | $118,000 | $275,300 |
| 2020 | $6,358 | $379,800 | $120,800 | $259,000 |
| 2019 | $6,498 | $374,500 | $131,900 | $242,600 |
| 2018 | $6,336 | $369,000 | $131,900 | $237,100 |
| 2017 | $6,448 | $380,200 | $125,700 | $254,500 |
| 2016 | $6,290 | $358,000 | $94,700 | $263,300 |
| 2015 | $6,139 | $352,800 | $94,700 | $258,100 |
Property History
| Date | Event | Price | Change | Sq Ft Price |
|---|---|---|---|---|
| 07/07/2025 07/07/25 | For Sale | $764,000 | -- | $258 / Sq Ft |
Purchase History
| Date | Type | Sale Price | Title Company |
|---|---|---|---|
| Quit Claim Deed | -- | Adams & Assoc Legal Svcs Tit |
Mortgage History
| Date | Status | Loan Amount | Loan Type |
|---|---|---|---|
| Open | $160,000 | New Conventional | |
| Previous Owner | $90,000 | No Value Available | |
| Previous Owner | $50,000 | No Value Available | |
| Previous Owner | $70,000 | No Value Available | |
| Previous Owner | $60,000 | No Value Available | |
| Previous Owner | $60,000 | No Value Available | |
| Previous Owner | $40,000 | No Value Available |
Similar Homes in Uxbridge, MA
Source: MLS Property Information Network (MLS PIN)
MLS Number: 73395330
APN: UXBR-000190-002588
- 77 Cross St Unit 77
- 38 Nature View Dr
- 1 Carpenter Terrace
- 20 Farnum St
- 52 Homeward Ave
- 21 Marywood St
- 48 Homeward Ave
- 24 Road Ahr
- 12 Mooreland Dr
- 27 Crestview Dr
- 2 Garden St
- 188 N Main St
- 131 Rogerson Crossing Unit 131
- 10 Hazel Plaza
- 69 Rogerson Crossing Unit 69
- 29 Pouts Ln Unit 29
- 146 Hunter Rd
- 6 Elm St
- 37 Pouts Ln
- 79 Pouts Ln
- 218 S Main St Unit B
- 28 Kinsley Ln
- 9 Balm of Life Spring Rd
- 18 Charles St
- 288 Goldthwaite Rd
- 288 Goldthwaite Rd Unit ADU
- 26 North St
- 3 Cook St Unit Furnished w/all utilities
- 3 Cook St Unit 32
- 95 Providence St Unit A
- 154 Main St Unit 1
- 84 Hope St Unit 1
- 211 Mendon St
- 186 Providence St Unit B
- 58 Bancroft Park
- 246 Sutton St Unit 2
- 39 Dutcher St Unit 10
- 80 Dutcher St
- 18 Union St
- 10 Railroad St
