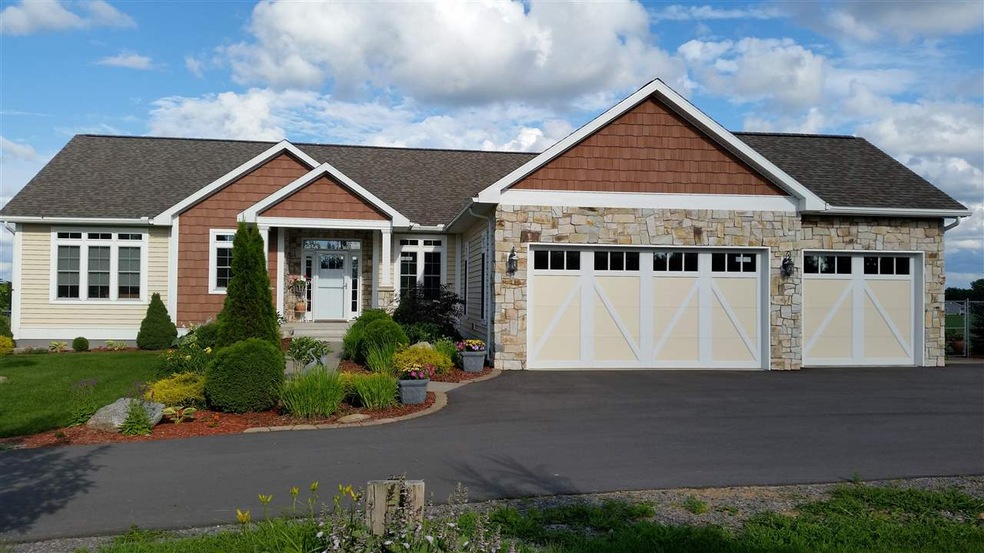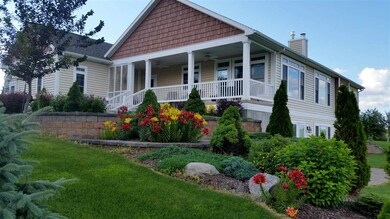
46 Cemetery Rd Ogdensburg, NY 13669
Highlights
- Barn
- Green Built Homes
- Vaulted Ceiling
- Open Floorplan
- Deck
- Wood Flooring
About This Home
As of July 2020his conveniently located property is a one of a kind high-end custom multilevel contemporary single family farm house situated on a 6.5 acre hobby farm. The tree-lined paved circular driveway leads you to the 3 bedroom/3 full bath home which boasts more than 2700 square feet of heated and air-conditioned living space, including two living rooms, 2 dining, 2 kitchens and an oversized attached heated 3-car garage. As you enter the main level of the house you will immediately notice the expansive views through the numerous oversized picture windows. You will also note the custom maple wood staircase which leads you to the bright and beautifully appointed lower level with its own bedroom, living and dining rooms, full bathroom, and kitchen. Custom maple kitchen cabinetry with glass doors, granite, stainless steel appliances, maple hardwood floors, marble bathrooms, extensive built in lighting throughout the home, 9 foot ceilings, vaulted ceiling, floor to ceiling fireplace, , expansive covered porches, automatic generator are just some of the features that highlight this gorgeous home. Surrounding the home are beautifully landscaped grounds with stone paver walkways, stairs, multiple level flower beds, and numerous fruit trees. The entire property is fenced in with multiple pastures, barn, sheds, additional large cement slab/pad with its own well, electric, and septic which is suitable for additional structures.
Last Agent to Sell the Property
America 1 Realty License #33RO0885883 Listed on: 05/18/2020
Home Details
Home Type
- Single Family
Est. Annual Taxes
- $7,500
Year Built
- Built in 2011
Lot Details
- 6.5 Acre Lot
- Property is zoned Ag
Parking
- 2 Car Attached Garage
Home Design
- Brick Exterior Construction
- Shingle Roof
- Vinyl Siding
Interior Spaces
- 1,729 Sq Ft Home
- 1-Story Property
- Open Floorplan
- Vaulted Ceiling
- Ceiling Fan
- Living Room with Fireplace
- Finished Basement
Kitchen
- Stove
- Dishwasher
- Kitchen Island
Flooring
- Wood
- Ceramic Tile
Bedrooms and Bathrooms
- 3 Bedrooms
- Bathroom on Main Level
- 3 Full Bathrooms
Outdoor Features
- Deck
- Exterior Lighting
Utilities
- Forced Air Heating and Cooling System
- Heating System Uses Propane
- 200+ Amp Service
- Drilled Well
- Septic System
Additional Features
- Green Built Homes
- Barn
Listing and Financial Details
- Assessor Parcel Number 60.004-1-11.11
Ownership History
Purchase Details
Home Financials for this Owner
Home Financials are based on the most recent Mortgage that was taken out on this home.Purchase Details
Purchase Details
Purchase Details
Purchase Details
Purchase Details
Purchase Details
Purchase Details
Purchase Details
Similar Homes in Ogdensburg, NY
Home Values in the Area
Average Home Value in this Area
Purchase History
| Date | Type | Sale Price | Title Company |
|---|---|---|---|
| Deed | $355,000 | None Available | |
| Warranty Deed | -- | None Available | |
| Interfamily Deed Transfer | -- | None Available | |
| Warranty Deed | $11,750 | None Available | |
| Warranty Deed | $100,000 | None Available | |
| Warranty Deed | -- | None Available | |
| Interfamily Deed Transfer | -- | None Available | |
| Deed | $100,000 | Lemay | |
| Administrators Deed | $58,000 | Katherine Wears |
Mortgage History
| Date | Status | Loan Amount | Loan Type |
|---|---|---|---|
| Open | $398,000 | VA | |
| Closed | $140,000 | New Conventional |
Property History
| Date | Event | Price | Change | Sq Ft Price |
|---|---|---|---|---|
| 05/15/2025 05/15/25 | For Sale | $525,000 | +47.9% | $152 / Sq Ft |
| 07/13/2020 07/13/20 | Sold | $355,000 | -8.7% | $205 / Sq Ft |
| 06/20/2020 06/20/20 | Pending | -- | -- | -- |
| 05/18/2020 05/18/20 | For Sale | $389,000 | -- | $225 / Sq Ft |
Tax History Compared to Growth
Tax History
| Year | Tax Paid | Tax Assessment Tax Assessment Total Assessment is a certain percentage of the fair market value that is determined by local assessors to be the total taxable value of land and additions on the property. | Land | Improvement |
|---|---|---|---|---|
| 2024 | $13,671 | $255,000 | $9,000 | $246,000 |
| 2023 | $3,736 | $255,000 | $9,000 | $246,000 |
| 2022 | $10,149 | $245,000 | $8,000 | $237,000 |
| 2021 | $10,111 | $245,000 | $8,000 | $237,000 |
| 2020 | $7,874 | $196,000 | $8,000 | $188,000 |
| 2019 | $7,704 | $196,000 | $8,000 | $188,000 |
| 2018 | $7,704 | $196,000 | $8,000 | $188,000 |
| 2017 | $7,602 | $196,000 | $8,000 | $188,000 |
| 2016 | $7,529 | $196,000 | $8,000 | $188,000 |
| 2015 | -- | $196,000 | $8,000 | $188,000 |
| 2014 | -- | $196,000 | $8,000 | $188,000 |
Agents Affiliated with this Home
-
Brittany Matott

Seller's Agent in 2025
Brittany Matott
County Seat Realty
(315) 323-9404
189 Total Sales
-
Rhonda Roethel

Seller's Agent in 2020
Rhonda Roethel
America 1 Realty
(315) 323-0202
180 Total Sales
-
Nicole Hayes

Buyer's Agent in 2020
Nicole Hayes
Grasse River Real Estate, LLC
(315) 212-2361
120 Total Sales
Map
Source: St. Lawrence County Board of REALTORS®
MLS Number: 43814
APN: 405000-060-004-0001-011-011-0000
- 4876 State Highway 68
- L3 Marshall Rd
- 575 Pray Rd
- 356 Old State Rd
- 105 Pray Rd Unit 101
- 96 Rensselaer St
- 17 State St
- 168 E Union St
- 78 State St
- 36 Lisbon St
- 0 5 Mile Line Rd
- 5585 State Highway 812
- 19 County Route 28
- 00 New York 37
- 5674 Sh 812
- 615 Anthony St
- 611 Anthony St
- 609 Anthony St
- 605 Anthony St
- 617 Hayward St

