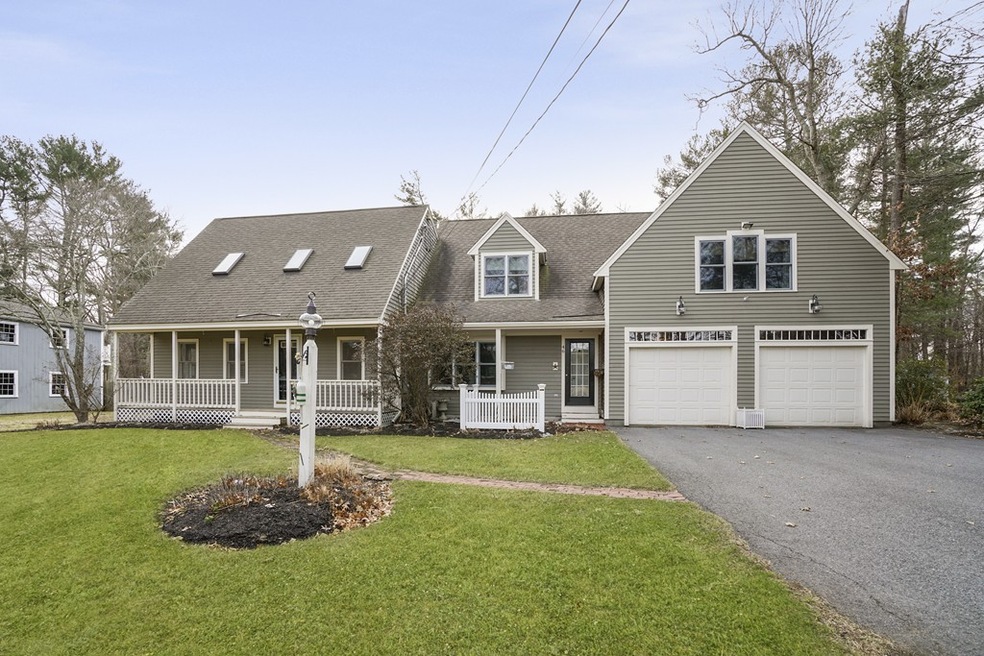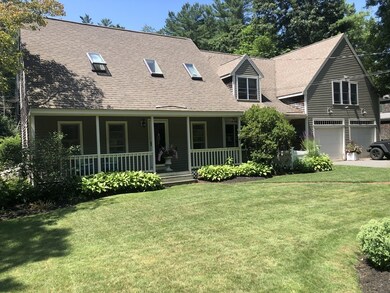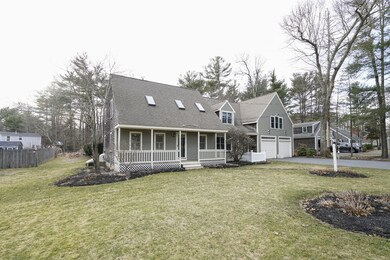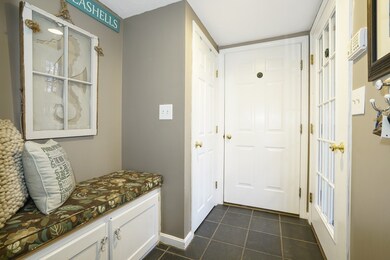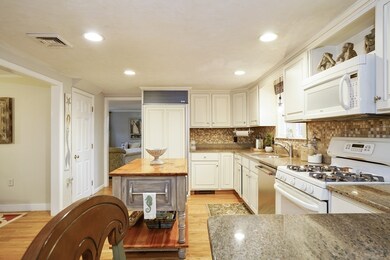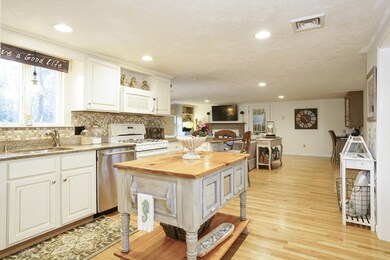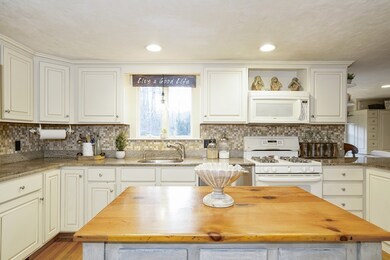
46 Chandler St Duxbury, MA 02332
Estimated Value: $970,000 - $1,120,818
Highlights
- Wood Flooring
- Porch
- Patio
- Alden School Rated A-
- Wet Bar
- Security Service
About This Home
As of April 2020Welcome to this picture perfect expanded Cape. This fabulous property offers a light and bright open floor plan perfect for entertaining. Step inside and be greeted by a spacious family room with custom built-ins a gas fireplace and gleaming hardwood floors that flow into stylish kitchen,dining room and formal living room. Second floor features 3 generously sized sun-splashed bedrooms and updated full bath with heated tile floors. Great room with wet bar and full bath completes this meticulously maintained home. Owners have expanded and updated through the years. Outside you will find a beautifully landscaped yard with irrigation system, covered porch, patio and outside shower a perfect oasis for those summer months. Perfect location, close to all that Duxbury has to offer!!
Last Agent to Sell the Property
Coldwell Banker Realty - Norwell - Hanover Regional Office Listed on: 02/25/2020

Home Details
Home Type
- Single Family
Est. Annual Taxes
- $9,079
Year Built
- Built in 1945
Lot Details
- Year Round Access
- Sprinkler System
- Property is zoned RC
Parking
- 2 Car Garage
Interior Spaces
- Wet Bar
- Basement
Kitchen
- Range
- Microwave
- Dishwasher
Flooring
- Wood
- Wall to Wall Carpet
- Tile
Laundry
- Dryer
- Washer
Outdoor Features
- Outdoor Shower
- Patio
- Storage Shed
- Porch
Utilities
- Central Air
- Hot Water Baseboard Heater
- Heating System Uses Gas
- Natural Gas Water Heater
- Private Sewer
- Cable TV Available
Community Details
- Security Service
Ownership History
Purchase Details
Home Financials for this Owner
Home Financials are based on the most recent Mortgage that was taken out on this home.Purchase Details
Similar Homes in Duxbury, MA
Home Values in the Area
Average Home Value in this Area
Purchase History
| Date | Buyer | Sale Price | Title Company |
|---|---|---|---|
| Devlin Matthew | $637,500 | None Available | |
| Hocking William | $146,000 | -- |
Mortgage History
| Date | Status | Borrower | Loan Amount |
|---|---|---|---|
| Open | Devlin Matthew | $1 | |
| Open | Devlin Matthew | $510,000 | |
| Previous Owner | Hocking William | $383,000 | |
| Previous Owner | Hocking William | $329,000 | |
| Previous Owner | Shanahan Mark S | $150,600 | |
| Previous Owner | Shanahan Mark S | $198,000 |
Property History
| Date | Event | Price | Change | Sq Ft Price |
|---|---|---|---|---|
| 04/15/2020 04/15/20 | Sold | $637,500 | +1.4% | $200 / Sq Ft |
| 03/02/2020 03/02/20 | Pending | -- | -- | -- |
| 02/25/2020 02/25/20 | For Sale | $629,000 | -- | $197 / Sq Ft |
Tax History Compared to Growth
Tax History
| Year | Tax Paid | Tax Assessment Tax Assessment Total Assessment is a certain percentage of the fair market value that is determined by local assessors to be the total taxable value of land and additions on the property. | Land | Improvement |
|---|---|---|---|---|
| 2025 | $9,079 | $895,400 | $322,000 | $573,400 |
| 2024 | $9,061 | $900,700 | $322,000 | $578,700 |
| 2023 | $7,650 | $715,600 | $334,500 | $381,100 |
| 2022 | $7,653 | $596,000 | $276,800 | $319,200 |
| 2021 | $7,517 | $519,100 | $224,700 | $294,400 |
| 2020 | $7,626 | $520,200 | $224,600 | $295,600 |
| 2019 | $7,267 | $495,000 | $187,200 | $307,800 |
| 2018 | $7,042 | $464,500 | $172,100 | $292,400 |
| 2017 | $6,818 | $439,600 | $156,700 | $282,900 |
| 2016 | $6,836 | $439,600 | $156,700 | $282,900 |
| 2015 | $6,554 | $420,100 | $137,200 | $282,900 |
Agents Affiliated with this Home
-
Carol Hewett

Seller's Agent in 2020
Carol Hewett
Coldwell Banker Realty - Norwell - Hanover Regional Office
(781) 864-6406
93 Total Sales
-
Carolyn Cahill

Buyer's Agent in 2020
Carolyn Cahill
William Raveis R.E. & Home Services
(781) 801-4834
71 Total Sales
Map
Source: MLS Property Information Network (MLS PIN)
MLS Number: 72623918
APN: DUXB-000045-000026-000003
- 0 East St
- 45 Elis Ln
- 62 Bianca Rd
- 0 Kingstown Way
- 22 Fordville Rd
- 38 Carriage Ln
- 42 Trout Farm Ln Unit 2
- 36 Village Way
- 96 Union Bridge Rd
- 20 Buckboard Rd
- 29 Harvest Dr
- 6 Kingstown Way
- 153 Delorenzo Dr
- 37 Forge Way
- 29 Bayberry Ln
- 7 Silver Birch Ln
- 13 Silver Birch Ln
- 26 Silver Birch Ln
- 167 Cross St
- 170 Lake Shore Dr
- 46 Chandler St
- 56 Chandler St
- 38 Chandler St
- 175 Summer St
- 165 Summer St
- 30 Chandler St
- 66 Chandler St
- 187 Summer St
- 145 Summer St
- 186 Summer St
- 76 Chandler St
- 199 Summer St
- 371 Kingstown Way
- 150 Summer St
- 21 Chandler St
- 82 Chandler St
- 211 Summer St
- 92 Chandler St
- 372 Kingstown Way Unit 2
- 372 Kingstown Way Unit 1
