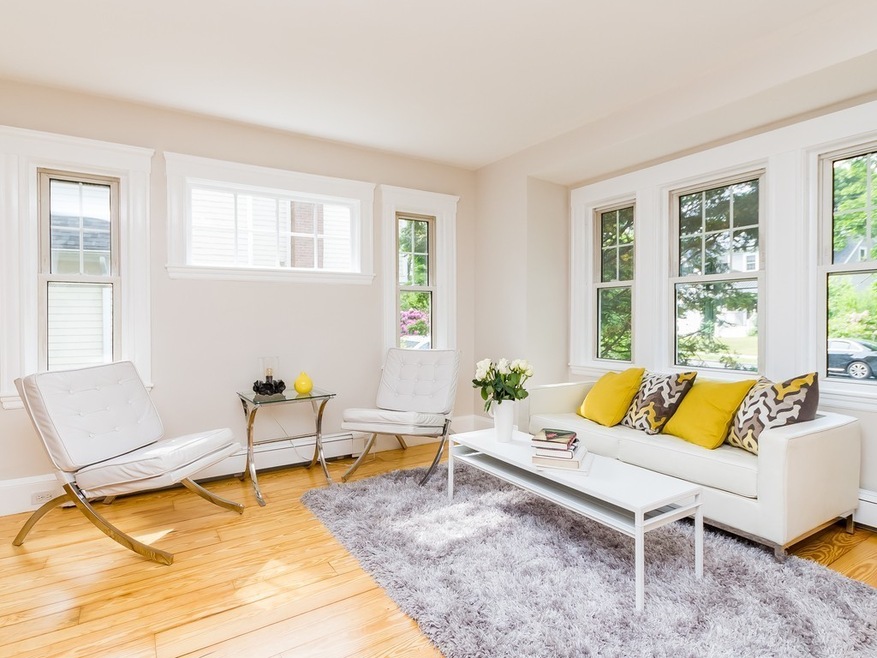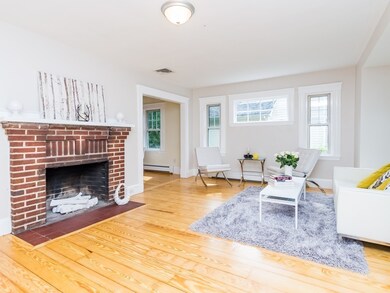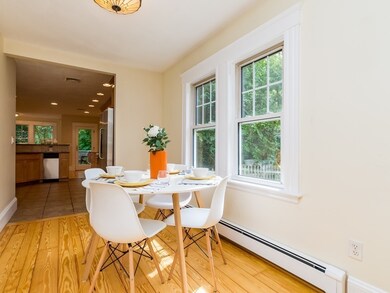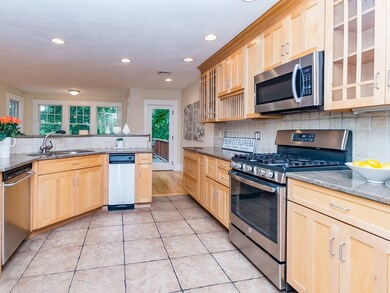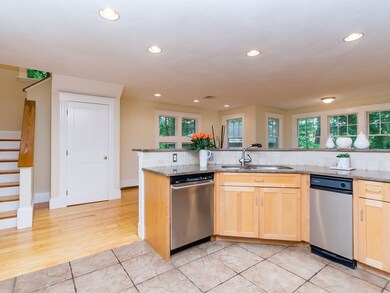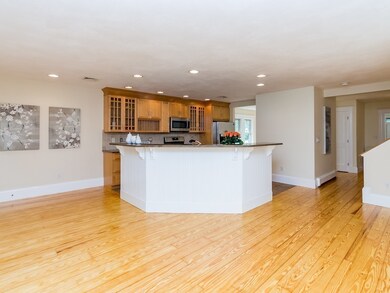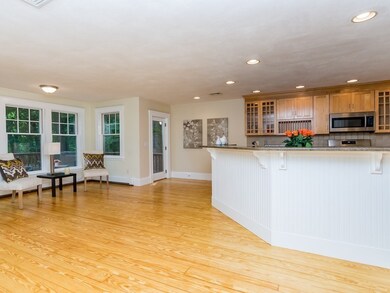
46 Charlemont St Newton Highlands, MA 02461
Newton Highlands NeighborhoodHighlights
- Deck
- Wood Flooring
- Porch
- Countryside Elementary School Rated A
- Fenced Yard
- Patio
About This Home
As of August 2019Lovely 3 bedroom/3.5 bath colonial in Newton Highlands close to shops, public transportation, parks, golf course and more. This home has been expanded and gutted to the studs. All systems including roof, electrical, plumbing, heating and air conditioning were updated during expansion. Enter the home on the main level to the living rm w/ wood FP & front staircase. A dining area leads to the kitchen that is a cooks dream with newer gas range. While chopping & slicing you can chat w/ up to 10 people sitting at the curved island. Others can sit in the contiguous area that can be used for more dining or den activities. French doors lead to the lg deck & patio w/ complete privacy. The back stairs lead to 2nd level which includes the master suite w/ walk-in closet & full bath, laundry, family bath & 2 more bedrooms. The lower level boasts a big game/play rm, bonus room and full bath. A must see!
Last Buyer's Agent
Yun Cheung
Pleasant Street Real Estate License #448552547
Home Details
Home Type
- Single Family
Est. Annual Taxes
- $13,338
Year Built
- Built in 1925
Lot Details
- Fenced Yard
- Property is zoned SR3
Parking
- 1 Car Garage
Kitchen
- Built-In Oven
- Range
- Microwave
- Dishwasher
- Disposal
Flooring
- Wood
- Tile
Laundry
- Dryer
- Washer
Outdoor Features
- Deck
- Patio
- Rain Gutters
- Porch
Utilities
- Central Air
- Hot Water Baseboard Heater
- Heating System Uses Gas
- Electric Water Heater
- Cable TV Available
Additional Features
- Basement
Listing and Financial Details
- Assessor Parcel Number S:83 B:033 L:0011
Ownership History
Purchase Details
Home Financials for this Owner
Home Financials are based on the most recent Mortgage that was taken out on this home.Purchase Details
Purchase Details
Similar Homes in the area
Home Values in the Area
Average Home Value in this Area
Purchase History
| Date | Type | Sale Price | Title Company |
|---|---|---|---|
| Not Resolvable | $983,500 | -- | |
| Deed | $240,000 | -- | |
| Deed | $210,000 | -- |
Mortgage History
| Date | Status | Loan Amount | Loan Type |
|---|---|---|---|
| Open | $500,000 | Credit Line Revolving | |
| Closed | $206,800 | Credit Line Revolving | |
| Closed | $678,500 | Stand Alone Refi Refinance Of Original Loan | |
| Closed | $678,000 | Stand Alone Refi Refinance Of Original Loan | |
| Closed | $104,000 | Balloon | |
| Closed | $681,600 | New Conventional | |
| Previous Owner | $630,000 | Adjustable Rate Mortgage/ARM | |
| Previous Owner | $125,000 | No Value Available | |
| Previous Owner | $500,000 | No Value Available | |
| Previous Owner | $499,000 | No Value Available | |
| Previous Owner | $493,500 | No Value Available | |
| Previous Owner | $420,000 | No Value Available |
Property History
| Date | Event | Price | Change | Sq Ft Price |
|---|---|---|---|---|
| 08/19/2019 08/19/19 | Sold | $983,500 | -1.7% | $435 / Sq Ft |
| 06/28/2019 06/28/19 | Pending | -- | -- | -- |
| 06/28/2019 06/28/19 | For Sale | $1,000,000 | 0.0% | $442 / Sq Ft |
| 06/22/2019 06/22/19 | Pending | -- | -- | -- |
| 06/17/2019 06/17/19 | Price Changed | $1,000,000 | -6.5% | $442 / Sq Ft |
| 06/06/2019 06/06/19 | For Sale | $1,069,000 | 0.0% | $473 / Sq Ft |
| 01/26/2018 01/26/18 | Rented | $4,200 | 0.0% | -- |
| 01/26/2018 01/26/18 | Under Contract | -- | -- | -- |
| 01/08/2018 01/08/18 | For Rent | $4,200 | -- | -- |
Tax History Compared to Growth
Tax History
| Year | Tax Paid | Tax Assessment Tax Assessment Total Assessment is a certain percentage of the fair market value that is determined by local assessors to be the total taxable value of land and additions on the property. | Land | Improvement |
|---|---|---|---|---|
| 2025 | $13,338 | $1,361,000 | $999,000 | $362,000 |
| 2024 | $12,897 | $1,321,400 | $969,900 | $351,500 |
| 2023 | $12,173 | $1,195,800 | $753,900 | $441,900 |
| 2022 | $11,648 | $1,107,200 | $698,100 | $409,100 |
| 2021 | $11,239 | $1,044,500 | $658,600 | $385,900 |
| 2020 | $10,905 | $1,044,500 | $658,600 | $385,900 |
| 2019 | $5,519 | $1,014,100 | $639,400 | $374,700 |
| 2018 | $9,948 | $919,400 | $569,800 | $349,600 |
| 2017 | $9,645 | $867,400 | $537,500 | $329,900 |
| 2016 | $9,226 | $810,700 | $502,300 | $308,400 |
| 2015 | $8,797 | $757,700 | $469,400 | $288,300 |
Agents Affiliated with this Home
-

Seller's Agent in 2019
Patricia Baker
Keller Williams Realty
(617) 872-0033
1 in this area
114 Total Sales
-
Y
Buyer's Agent in 2019
Yun Cheung
Pleasant Street Real Estate
-
J
Seller's Agent in 2018
John DiMarco
Castles Unlimited®
-
A
Buyer's Agent in 2018
Aaron Grau
Multifamily Realty Associates, LLC
Map
Source: MLS Property Information Network (MLS PIN)
MLS Number: 72514324
APN: NEWT-000083-000033-000011
- 42 Goddard St
- 26 Goddard St
- 36 Roland St
- 128 Charlemont St
- 415 Dedham St Unit D
- 173 Oak St Unit 208
- 73 Wendell Rd
- 1 Williams Ct
- 38 Wetherell St
- 200 Elliot St Unit 1
- 25 Saco St
- 94 Selwyn Rd
- 7 Jane Rd
- 18 Indiana Terrace
- 16 Indiana Terrace
- 1175 Chestnut St Unit 33
- 45 Fox Hill Rd
- 8 Sharpe Rd
- 37 Thurston Rd Unit 1
- 130 Arnold Rd
