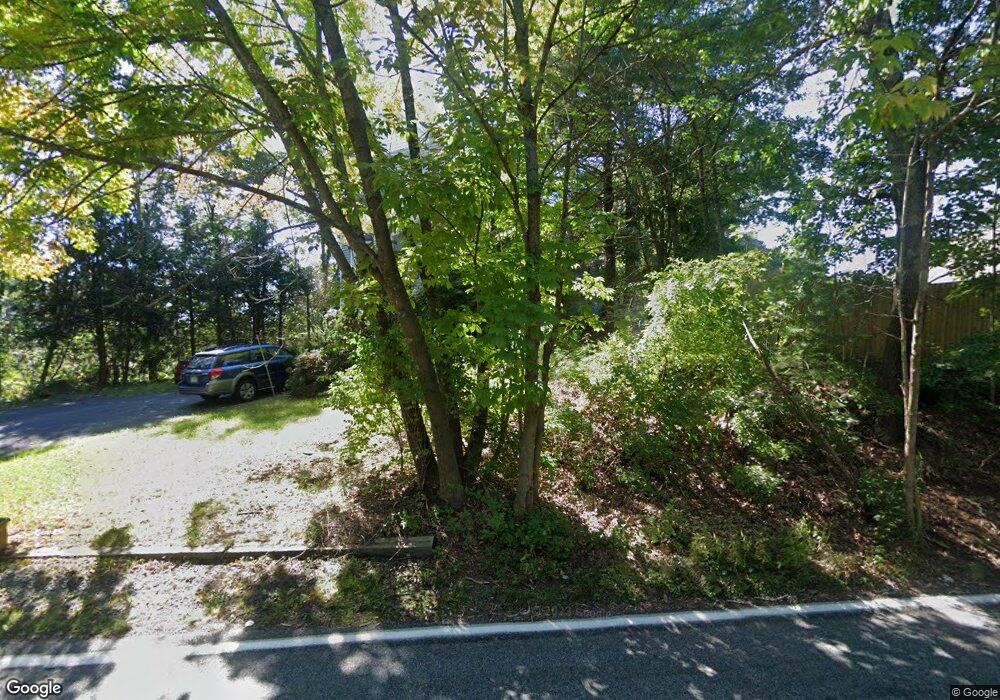46 Charles River St Needham, MA 02492
Estimated Value: $940,000 - $1,222,000
3
Beds
3
Baths
2,150
Sq Ft
$472/Sq Ft
Est. Value
About This Home
This home is located at 46 Charles River St, Needham, MA 02492 and is currently estimated at $1,015,217, approximately $472 per square foot. 46 Charles River St is a home located in Norfolk County with nearby schools including Newman Elementary School, High Rock Middle School, and Pollard Middle School.
Ownership History
Date
Name
Owned For
Owner Type
Purchase Details
Closed on
Sep 2, 2003
Sold by
Kelly Daniel J and Kelly Patricia G
Bought by
Nemser Sheila B
Current Estimated Value
Home Financials for this Owner
Home Financials are based on the most recent Mortgage that was taken out on this home.
Original Mortgage
$500,000
Interest Rate
5.69%
Mortgage Type
Purchase Money Mortgage
Purchase Details
Closed on
Nov 26, 1997
Sold by
Rotondo Andrew J
Bought by
Kelly Daniel J and Kelly Patricia G
Purchase Details
Closed on
Mar 15, 1996
Sold by
Lindy Elaine
Bought by
Rotondo Andrew J
Create a Home Valuation Report for This Property
The Home Valuation Report is an in-depth analysis detailing your home's value as well as a comparison with similar homes in the area
Home Values in the Area
Average Home Value in this Area
Purchase History
| Date | Buyer | Sale Price | Title Company |
|---|---|---|---|
| Nemser Sheila B | $627,000 | -- | |
| Kelly Daniel J | $229,000 | -- | |
| Rotondo Andrew J | $109,500 | -- |
Source: Public Records
Mortgage History
| Date | Status | Borrower | Loan Amount |
|---|---|---|---|
| Open | Rotondo Andrew J | $366,000 | |
| Closed | Rotondo Andrew J | $390,000 | |
| Closed | Rotondo Andrew J | $417,000 | |
| Closed | Rotondo Andrew J | $500,000 |
Source: Public Records
Tax History Compared to Growth
Tax History
| Year | Tax Paid | Tax Assessment Tax Assessment Total Assessment is a certain percentage of the fair market value that is determined by local assessors to be the total taxable value of land and additions on the property. | Land | Improvement |
|---|---|---|---|---|
| 2025 | $10,137 | $956,300 | $466,000 | $490,300 |
| 2024 | $9,926 | $792,800 | $527,100 | $265,700 |
| 2023 | $10,063 | $771,700 | $527,100 | $244,600 |
| 2022 | $8,538 | $638,600 | $399,500 | $239,100 |
| 2021 | $8,321 | $638,600 | $399,500 | $239,100 |
| 2020 | $7,944 | $636,000 | $399,400 | $236,600 |
| 2019 | $7,821 | $631,200 | $399,400 | $231,800 |
| 2018 | $7,499 | $631,200 | $399,400 | $231,800 |
| 2017 | $7,713 | $648,700 | $399,400 | $249,300 |
| 2016 | $7,486 | $648,700 | $399,400 | $249,300 |
| 2015 | $7,324 | $648,700 | $399,400 | $249,300 |
| 2014 | $7,469 | $641,700 | $399,400 | $242,300 |
Source: Public Records
Map
Nearby Homes
- 1266 South St
- 52 Willow St
- 1780 Central Ave
- 1 Mill St
- 37 Carleton Dr
- 365 Charles River St
- 189 Bridle Trail Rd
- 267 Dedham St
- 957 South St
- 24 Deerfield Rd
- 287 High Rock St
- 47 Emerson Rd
- 29 Tolman St
- 15 Jenna Cir
- 53 Heather Ln
- 68 Locust Ln
- 25 Bretton Rd
- 73 Maple St Unit 1
- 333 Cartwright Rd
- 120 Wildwood Dr
- 62 Charles River St
- 52 Charles River St
- 74 Charles River St
- 74 Charles River St Unit 1
- 74 Charles River St Unit 74
- 43 Fisher St
- 62 Charles Ct
- 82 Charles River St
- 47 Charles River St
- 65 Charles River St
- 29 Fisher St
- 20 Charles River St
- 24 Fisher St
- 92 Charles River St
- 81 Charles River St
- 12 Fisher St
- 7 Russell Rd
- 19 Russell Rd
- 1391 South St
- 1345 South St
