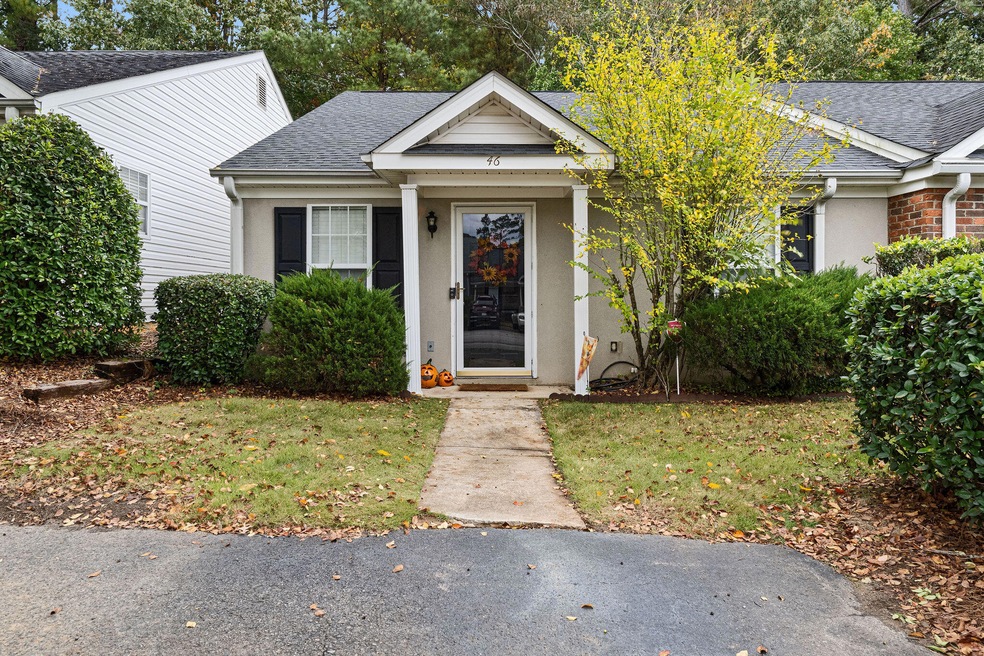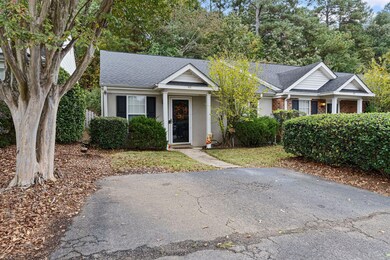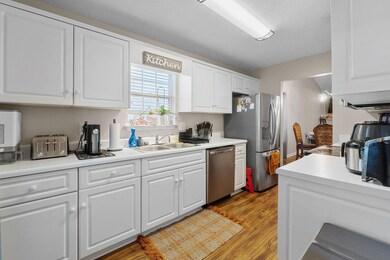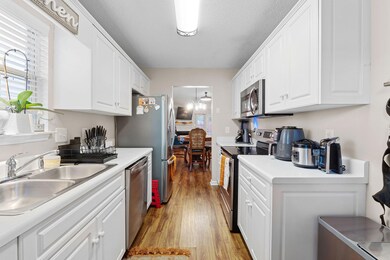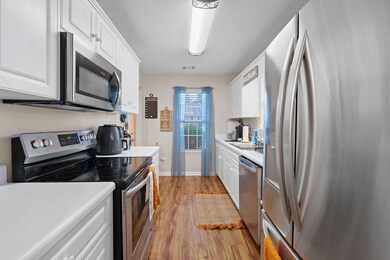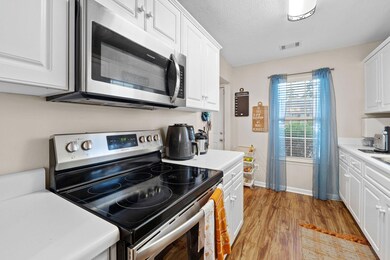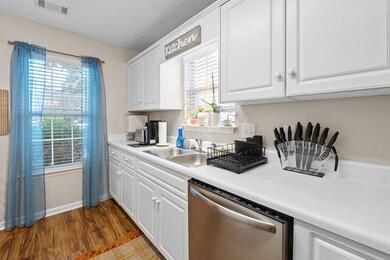46 Charlestowne Dr Augusta, GA 30907
Montclair NeighborhoodEstimated payment $1,199/month
Highlights
- Gated Community
- Updated Kitchen
- Porch
- Johnson Magnet Rated 10
- Ranch Style House
- Storm Windows
About This Home
This well-kept, clean, cozy townhome in the gated Charlestowne community is waiting for its next owner. With updated flooring, paint, and appliances, along with the roof, HVAC, and water heater all being replaced within the last few years, this home is turn-key and ready for you to settle in. The inviting layout offers an open-concept living area, two spacious bedrooms with private baths, and easy access to nearby shops and restaurants. Enjoy a low-maintenance lifestyle inside a quiet, gated community that puts convenience and comfort first.
Listing Agent
Berkshire Hathaway HomeService Brokerage Phone: 706-863-1775 License #136552 Listed on: 11/06/2025

Townhouse Details
Home Type
- Townhome
Est. Annual Taxes
- $1,802
Year Built
- Built in 1998
Lot Details
- 1,742 Sq Ft Lot
- Lot Dimensions are 26' x 79' x 79' x 26'
- Fenced
HOA Fees
- $100 Monthly HOA Fees
Home Design
- Ranch Style House
- Slab Foundation
- Composition Roof
- Vinyl Siding
- Stucco
Interior Spaces
- 1,092 Sq Ft Home
- Ceiling Fan
- Electric Fireplace
- Insulated Windows
- Living Room with Fireplace
- Home Security System
Kitchen
- Updated Kitchen
- Self-Cleaning Oven
- Range
- Microwave
- Dishwasher
- Disposal
Bedrooms and Bathrooms
- 2 Bedrooms
- Walk-In Closet
- 2 Full Bathrooms
Laundry
- Dryer
- Washer
Attic
- Attic Floors
- Pull Down Stairs to Attic
Parking
- Driveway
- Paved Parking
Outdoor Features
- Patio
- Porch
Utilities
- Central Air
- Heating Available
- Electric Water Heater
Listing and Financial Details
- Assessor Parcel Number 0114088000
Community Details
Security
- Gated Community
- Storm Windows
- Storm Doors
- Fire and Smoke Detector
Map
Home Values in the Area
Average Home Value in this Area
Tax History
| Year | Tax Paid | Tax Assessment Tax Assessment Total Assessment is a certain percentage of the fair market value that is determined by local assessors to be the total taxable value of land and additions on the property. | Land | Improvement |
|---|---|---|---|---|
| 2025 | $1,802 | $65,392 | $8,000 | $57,392 |
| 2024 | $1,802 | $64,548 | $8,000 | $56,548 |
| 2023 | $1,724 | $62,652 | $8,000 | $54,652 |
| 2022 | $1,125 | $40,166 | $8,000 | $32,166 |
| 2021 | $1,147 | $37,327 | $8,000 | $29,327 |
| 2020 | $1,126 | $37,327 | $8,000 | $29,327 |
| 2019 | $1,057 | $32,660 | $6,640 | $26,020 |
| 2018 | $1,066 | $32,660 | $6,640 | $26,020 |
| 2017 | $1,059 | $32,660 | $6,640 | $26,020 |
| 2016 | $1,060 | $32,660 | $6,640 | $26,020 |
| 2015 | $1,069 | $32,660 | $6,640 | $26,020 |
| 2014 | $1,381 | $32,660 | $6,640 | $26,020 |
Property History
| Date | Event | Price | List to Sale | Price per Sq Ft | Prior Sale |
|---|---|---|---|---|---|
| 10/31/2025 10/31/25 | For Sale | $180,000 | +7.1% | $165 / Sq Ft | |
| 02/27/2023 02/27/23 | Sold | $168,000 | +1.8% | $154 / Sq Ft | View Prior Sale |
| 02/03/2023 02/03/23 | For Sale | $165,000 | -- | $151 / Sq Ft |
Purchase History
| Date | Type | Sale Price | Title Company |
|---|---|---|---|
| Warranty Deed | $168,000 | -- | |
| Warranty Deed | $67,600 | -- | |
| Warranty Deed | $65,000 | -- | |
| Quit Claim Deed | -- | -- | |
| Warranty Deed | $64,900 | -- |
Mortgage History
| Date | Status | Loan Amount | Loan Type |
|---|---|---|---|
| Open | $164,957 | FHA | |
| Previous Owner | $65,523 | No Value Available | |
| Previous Owner | $58,500 | Seller Take Back |
Source: Aiken Association of REALTORS®
MLS Number: 220354
APN: 0114088000
- 2695 York Dr
- 2413 Woodbluff Ct
- 259 Hudson Trace
- 206 Warren Rd
- 3103 Clay Hill Dr
- 3084 Westwood Rd
- 3082 Westwood Rd
- 3086 Westwood Rd
- 1405 Colony Place Dr
- 2703 Oakbluff Ct
- 2918 Arrowhead Dr
- 1017 Stevens Creek Rd Unit G182
- 1017 Stevens Creek Rd
- 2507 Pinebluff Ct
- 2609 Sherborne Ct
- 210 Gardners Mill Rd
- 3107 Parrish Rd
- 3130 Village West Dr
- 1001 Windsong Cir
- 2108 Turtle Ct
- 104 York Way
- 249 Boy Scout Rd
- 220 Boy Scout Rd
- 222 Boy Scout Rd
- 1312 Colony Place Dr Unit 1312
- 1226 Kendal Ct
- 1101 Colony Place Dr
- 1015 Patriots Way
- 1206 Kendal Ct
- 1017 Stevens Creek Rd Unit M225
- 1017 Stevens Creek Rd Unit A120
- 1017 Stevens Creek Rd Unit D142
- 2549 Center West Pkwy
- 3111 Parrish Rd
- 516 Cambridge Rd
- 2032 Reserve Ln
- 2012 Briar Ct
- 2058 Reserve Ln
- 100 Bon Air Dr
- 950 Stevens Creek Rd
