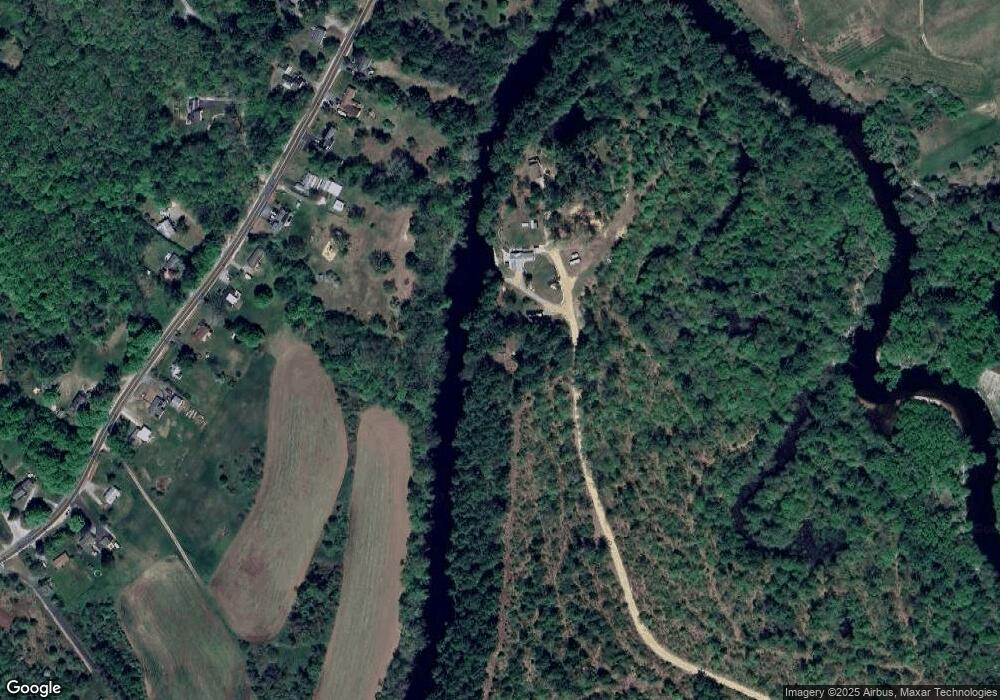46 Clement Rd Allenstown, NH 03275
Estimated Value: $192,675 - $348,000
2
Beds
1
Bath
579
Sq Ft
$441/Sq Ft
Est. Value
About This Home
This home is located at 46 Clement Rd, Allenstown, NH 03275 and is currently estimated at $255,169, approximately $440 per square foot. 46 Clement Rd is a home located in Merrimack County with nearby schools including Allenstown Elementary School, Armand R. Dupont School, and First Choice for Children.
Ownership History
Date
Name
Owned For
Owner Type
Purchase Details
Closed on
Mar 1, 2012
Sold by
Eh Pooled 3 Lp
Bought by
Patryn Kenneth S
Current Estimated Value
Purchase Details
Closed on
Apr 28, 2011
Sold by
Deutsche Bk Natl T Co
Bought by
Eh Pooled 111 Lp
Purchase Details
Closed on
Jun 11, 2010
Sold by
Riel Roland J
Bought by
Deutsche Bk Natl T Co
Purchase Details
Closed on
Feb 27, 2006
Sold by
Longpre Blanche M Est
Bought by
Riel Roland J
Home Financials for this Owner
Home Financials are based on the most recent Mortgage that was taken out on this home.
Original Mortgage
$93,200
Interest Rate
9%
Mortgage Type
Adjustable Rate Mortgage/ARM
Create a Home Valuation Report for This Property
The Home Valuation Report is an in-depth analysis detailing your home's value as well as a comparison with similar homes in the area
Home Values in the Area
Average Home Value in this Area
Purchase History
| Date | Buyer | Sale Price | Title Company |
|---|---|---|---|
| Patryn Kenneth S | $18,000 | -- | |
| Eh Pooled 111 Lp | $21,900 | -- | |
| Deutsche Bk Natl T Co | $71,300 | -- | |
| Riel Roland J | $116,500 | -- | |
| Riel Roland J | -- | -- |
Source: Public Records
Mortgage History
| Date | Status | Borrower | Loan Amount |
|---|---|---|---|
| Previous Owner | Riel Roland J | $93,200 |
Source: Public Records
Tax History Compared to Growth
Tax History
| Year | Tax Paid | Tax Assessment Tax Assessment Total Assessment is a certain percentage of the fair market value that is determined by local assessors to be the total taxable value of land and additions on the property. | Land | Improvement |
|---|---|---|---|---|
| 2024 | $2,578 | $101,400 | $92,300 | $9,100 |
| 2023 | $2,150 | $101,400 | $92,300 | $9,100 |
| 2022 | $1,977 | $101,400 | $92,300 | $9,100 |
| 2021 | $2,813 | $89,300 | $66,000 | $23,300 |
| 2020 | $2,616 | $89,300 | $66,000 | $23,300 |
| 2019 | $2,777 | $89,300 | $66,000 | $23,300 |
| 2018 | $2,692 | $89,300 | $66,000 | $23,300 |
| 2017 | $0 | $89,300 | $66,000 | $23,300 |
| 2016 | $2,418 | $71,400 | $48,300 | $23,100 |
| 2015 | $2,498 | $76,100 | $50,100 | $26,000 |
| 2014 | $2,571 | $76,100 | $50,100 | $26,000 |
| 2013 | $2,399 | $76,100 | $50,100 | $26,000 |
Source: Public Records
Map
Nearby Homes
- 9 Pine Acres Rd
- 101 4th Range Rd Unit 4
- 5 Catamount Hill Dr
- 1 Jefferson Ave
- 11 Presidential Dr
- 307 Dearborn Rd
- 6 Jackson Ave
- 8 Bush Ave
- 43 Catamount Hill Dr
- 233 Pembroke St
- 259 Pembroke St
- 441 Blane Cir Unit 12
- 452 Blane Cir Unit 45
- 425 Grady Ln Unit 28
- 1 1/2 Bartlett St
- 111 Glass St
- 12-14 Church St Unit 12,14
- 19 Sullivan Dr
- 100 Main St Unit M10
- 100 Main St Unit 204
