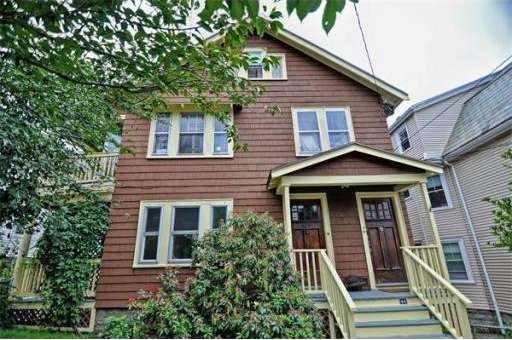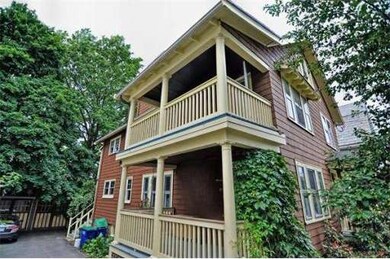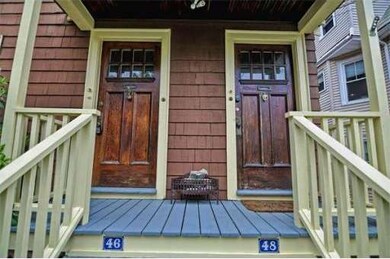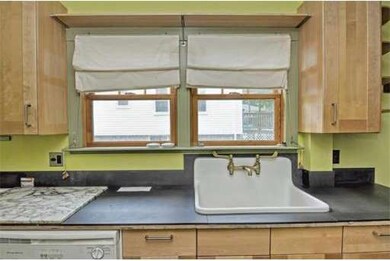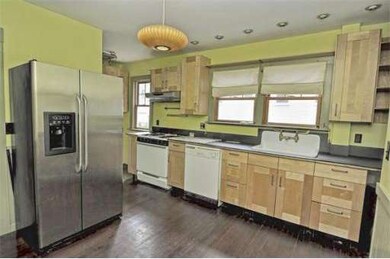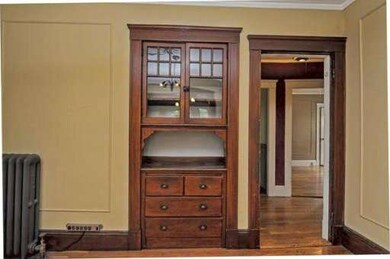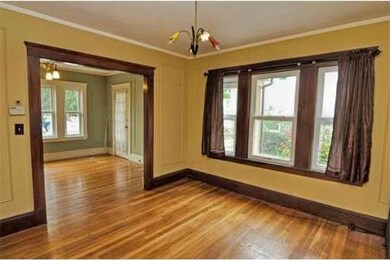
46 Conwell Ave Somerville, MA 02144
West Somerville NeighborhoodAbout This Home
As of April 2025Lovingly renovated 1st floor unit by sellers with great taste. Kitchen includes maple cabinets and dark grey slate stone countertops with stainless steel appliances. Walking distance to Tufts Univ, Teele and Davis Sqs - Walkscore says "Very Walkable" with "Good Transit" Reinvigorating exterior spaces includes exclusive deck and common backyard and gardens. Lots of basement storage and workshop. 1 car garage parking and ample space in driveway. Great value! Roof redone 2007, new windows - many more improvements.
Last Buyer's Agent
Norma Frank
Coldwell Banker Realty - Brookline License #449504857
Property Details
Home Type
Condominium
Est. Annual Taxes
$5,872
Year Built
1910
Lot Details
0
Listing Details
- Unit Level: 1
- Unit Placement: Lower Level
- Special Features: None
- Property Sub Type: Condos
- Year Built: 1910
Interior Features
- Has Basement: Yes
- Number of Rooms: 5
- Amenities: Public Transportation, Shopping, Walk/Jog Trails, Bike Path, T-Station, University
- Energy: Insulated Windows
- Flooring: Wood, Tile
- Bedroom 2: First Floor
- Bathroom #1: First Floor
- Kitchen: First Floor
- Laundry Room: Basement
- Living Room: First Floor
- Master Bedroom: First Floor
- Master Bedroom Description: Closet, Flooring - Hardwood
- Dining Room: First Floor
Exterior Features
- Construction: Frame
- Exterior: Shingles
- Exterior Unit Features: Porch, Fenced Yard, Garden Area
Garage/Parking
- Garage Parking: Detached
- Garage Spaces: 1
- Parking: Off-Street
- Parking Spaces: 1
Utilities
- Heat Zones: 1
Condo/Co-op/Association
- Condominium Name: 46-48 Conwell Avenue Condominium
- Association Fee Includes: Water, Sewer, Master Insurance
- Association Pool: No
- Management: Owner Association
- Pets Allowed: Yes w/ Restrictions
- No Units: 2
- Unit Building: 46
Ownership History
Purchase Details
Home Financials for this Owner
Home Financials are based on the most recent Mortgage that was taken out on this home.Purchase Details
Home Financials for this Owner
Home Financials are based on the most recent Mortgage that was taken out on this home.Purchase Details
Purchase Details
Home Financials for this Owner
Home Financials are based on the most recent Mortgage that was taken out on this home.Purchase Details
Similar Homes in the area
Home Values in the Area
Average Home Value in this Area
Purchase History
| Date | Type | Sale Price | Title Company |
|---|---|---|---|
| Condominium Deed | $750,000 | None Available | |
| Condominium Deed | $750,000 | None Available | |
| Not Resolvable | $386,000 | -- | |
| Not Resolvable | $450,000 | -- | |
| Deed | -- | -- | |
| Deed | -- | -- | |
| Deed | -- | -- | |
| Deed | -- | -- |
Mortgage History
| Date | Status | Loan Amount | Loan Type |
|---|---|---|---|
| Open | $425,000 | Purchase Money Mortgage | |
| Closed | $425,000 | Purchase Money Mortgage | |
| Previous Owner | $70,000 | Balloon | |
| Previous Owner | $360,000 | Stand Alone Refi Refinance Of Original Loan | |
| Previous Owner | $366,700 | Adjustable Rate Mortgage/ARM | |
| Previous Owner | $206,000 | No Value Available | |
| Previous Owner | $215,300 | Purchase Money Mortgage |
Property History
| Date | Event | Price | Change | Sq Ft Price |
|---|---|---|---|---|
| 04/02/2025 04/02/25 | Sold | $750,000 | +7.4% | $783 / Sq Ft |
| 03/11/2025 03/11/25 | Pending | -- | -- | -- |
| 03/05/2025 03/05/25 | For Sale | $698,000 | +80.8% | $729 / Sq Ft |
| 07/31/2014 07/31/14 | Sold | $386,000 | 0.0% | $403 / Sq Ft |
| 07/11/2014 07/11/14 | Pending | -- | -- | -- |
| 06/27/2014 06/27/14 | Off Market | $386,000 | -- | -- |
| 06/18/2014 06/18/14 | For Sale | $395,000 | -- | $412 / Sq Ft |
Tax History Compared to Growth
Tax History
| Year | Tax Paid | Tax Assessment Tax Assessment Total Assessment is a certain percentage of the fair market value that is determined by local assessors to be the total taxable value of land and additions on the property. | Land | Improvement |
|---|---|---|---|---|
| 2025 | $5,872 | $538,200 | $0 | $538,200 |
| 2024 | $5,485 | $521,400 | $0 | $521,400 |
| 2023 | $5,610 | $542,600 | $0 | $542,600 |
| 2022 | $5,193 | $510,100 | $0 | $510,100 |
| 2021 | $4,987 | $489,400 | $0 | $489,400 |
| 2020 | $4,848 | $480,500 | $0 | $480,500 |
| 2019 | $4,746 | $441,100 | $0 | $441,100 |
| 2018 | $4,237 | $374,600 | $0 | $374,600 |
| 2017 | $4,187 | $358,800 | $0 | $358,800 |
| 2016 | $4,261 | $340,100 | $0 | $340,100 |
| 2015 | $3,299 | $261,600 | $0 | $261,600 |
Agents Affiliated with this Home
-
Currier, Lane & Young

Seller's Agent in 2025
Currier, Lane & Young
Compass
(617) 871-9190
4 in this area
519 Total Sales
-
Nick Schmalensee
N
Seller Co-Listing Agent in 2025
Nick Schmalensee
Compass
(617) 303-0067
1 in this area
20 Total Sales
-
Joseph Schutt

Buyer's Agent in 2025
Joseph Schutt
Unit Realty Group, LLC
(617) 833-3376
1 in this area
36 Total Sales
-
Craig Foley

Seller's Agent in 2014
Craig Foley
Laer Realty
(617) 470-4554
12 Total Sales
-
N
Buyer's Agent in 2014
Norma Frank
Coldwell Banker Realty - Brookline
Map
Source: MLS Property Information Network (MLS PIN)
MLS Number: 71701249
APN: SOME-000007-I000000-000020-000046
- 69 Conwell Ave
- 33 Conwell Ave
- 202 Powder House Blvd Unit 1
- 233 Powder House Blvd
- 21 College Hill Rd
- 111 Hillsdale Rd
- 232 Powder House Blvd Unit 232
- 92 North St
- 84 Adams St Unit 2
- 281 Alewife Brook Pkwy
- 16 High St Unit 2
- 11 Watson St Unit 2
- 9 Farragut Ave
- 31 Fairfax St
- 49 Sterling St
- 59 Packard Ave Unit 1
- 57 Packard Ave Unit 2
- 57 Packard Ave Unit 3
- 45 Endicott Ave Unit 1
- 10 Packard Ave
