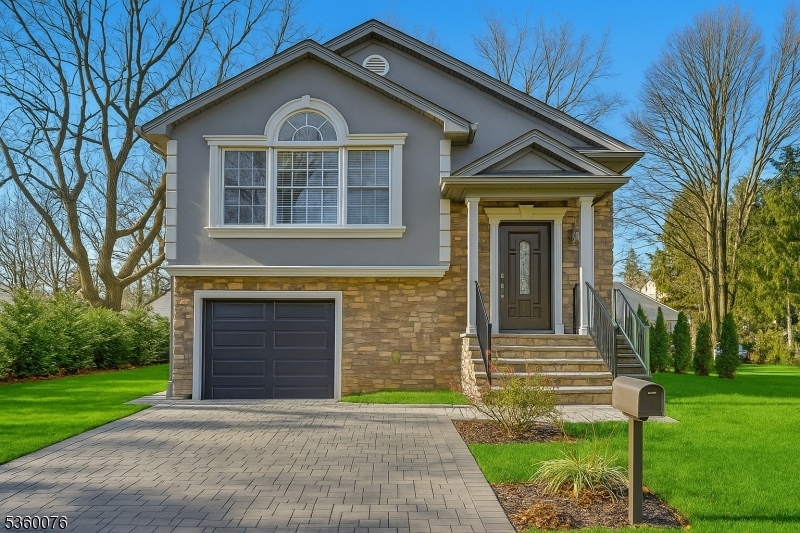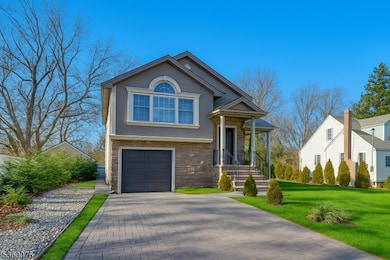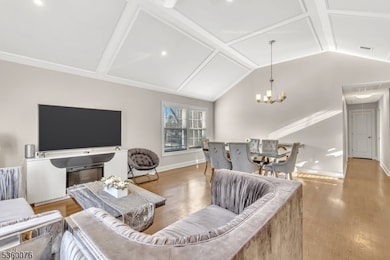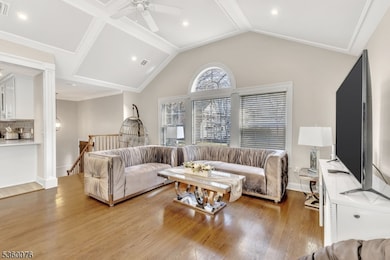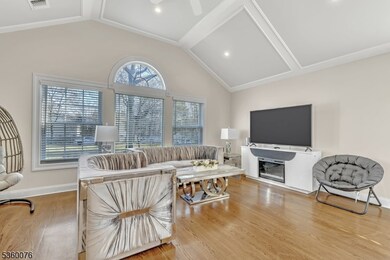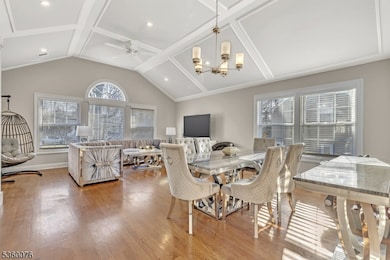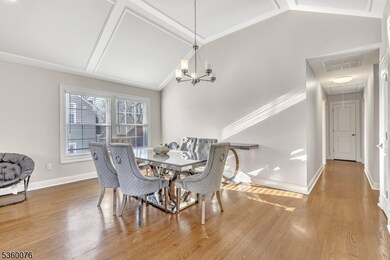46 Cortland St Roseland, NJ 07068
Highlights
- Main Floor Bedroom
- Home Office
- 1 Car Direct Access Garage
- West Essex Middle School Rated A
- Formal Dining Room
- Thermal Windows
About This Home
Move Right In! 2020 new luxury quality-constructed home. This open floor plan home offers everything the discerning buyer is looking for: vaulted ceilings, extensive moldings, hardwood floors, ultra modern Kitchen and Baths, fabulous Family Room that opens onto a large paver patio. The main level features an open Living Room and Dining Room with a vaulted ceiling and an abundance of natural light. You'll love the stunning Eat-in Kitchen with quartz countertops, a breakfast bar for easy dining, and top-of-the-line Samsung stainless steel appliances. The Primary Bedroom Suite offers an organized walk-in closet, additional closet and a private Bathroom. There are two additional spacious Bedrooms and another full Bathroom. The ground level boasts an oversized Family Room with a wet bar and sliders to the yard and patio, a full-size Bedroom with double closets, a gorgeous full Bathroom, and a convenient Laundry Room. The pull-down attic provides an ideal storage area. Enjoy the privacy of the vinyl-fenced yard, complete with a large paver patio and a sprinkler system for easy lawn care. This home was professionally designed with you in mind, paying meticulous attention to details, including gleaming hardwood floors, decorative molding, organized closets, a paver driveway, vinyl fencing, a tankless water heater, and more! It also comes with a state home warranty. Don't miss out! This home is a must-see! Also listed for sale. See MLS # 3966063
Home Details
Home Type
- Single Family
Est. Annual Taxes
- $10,584
Year Built
- Built in 2019
Lot Details
- 5,227 Sq Ft Lot
- Level Lot
- Sprinkler System
Parking
- 1 Car Direct Access Garage
- Paver Block
Interior Spaces
- 2-Story Property
- Thermal Windows
- Entrance Foyer
- Family Room
- Living Room
- Formal Dining Room
- Home Office
- Laundry Room
Kitchen
- Breakfast Bar
- Gas Oven or Range
- Recirculated Exhaust Fan
- Microwave
- Dishwasher
Bedrooms and Bathrooms
- 4 Bedrooms
- Main Floor Bedroom
- Walk-In Closet
- 3 Full Bathrooms
- Walk-in Shower
Home Security
- Carbon Monoxide Detectors
- Fire and Smoke Detector
Outdoor Features
- Patio
Utilities
- Zoned Heating and Cooling
- One Cooling System Mounted To A Wall/Window
Listing and Financial Details
- Tenant pays for electric, gas, heat, hot water, maintenance-lawn, snow removal, water
- Assessor Parcel Number 1618-00023-0000-00027-0000-
Map
Source: Garden State MLS
MLS Number: 3966062
APN: 18-00023-0000-00027
- 34 Lincoln St
- 27-29 Roseland Ave
- 194 Eagle Rock Ave
- 211 Eagle Rock Ave
- 4 Williamsburg Dr
- 58 Leonard Terrace
- 139 Eagle Rock Ave
- 18 Mitchell Ave
- 2 Cobb Terrace
- 192 Eagle Rock Ave
- 5 Beechtree Ln
- 132 Rensselaer Rd
- 131 Rensselaer Rd
- 95 Gordon Rd
- 178 Passaic Ave
- 34 Brian Rd
- 170 Passaic Ave
- 144 Passaic Ave
- 187 Passaic Ave
- 24 Sunnie Terrace
- 114 Eagle Rock Ave
- 6 Becker Farm Rd
- 146 Rensselaer Rd
- 170 Passaic Ave
- 130 Runnymede Rd
- 155 Roseland Ave
- 44 Brandon Ave
- 138 Roseland Ave
- 132 Roseland Ave Unit 1
- 91 Roseland Ave Unit B4
- 66 Roseland Ave
- 7 Alcott Dr
- 48 Roseland Ave
- 45 Roseland Ave Unit 3
- 26 Lane Ave
- 100 Avalon Blvd
- 18 Lane Ave
- 340 Bloomfield Ave Unit A
- 4 Central Ave Unit D
- 500 Bloomfield Ave
