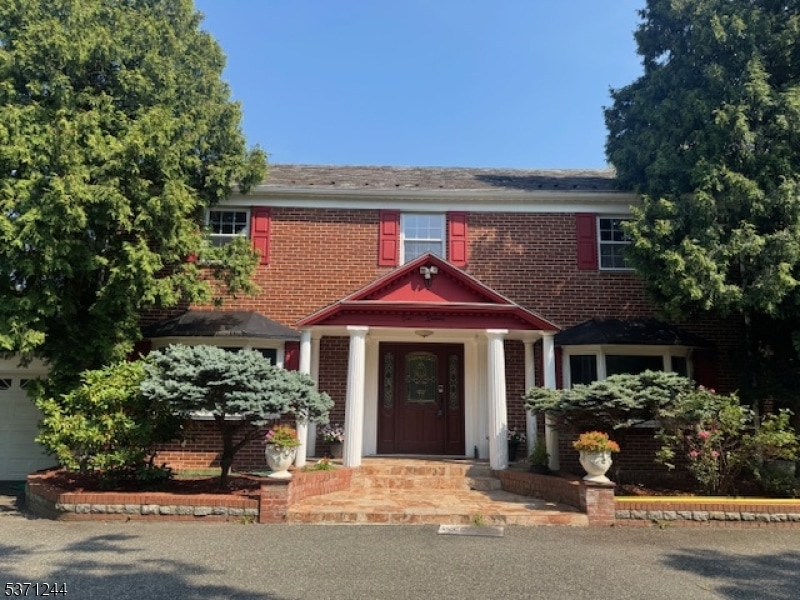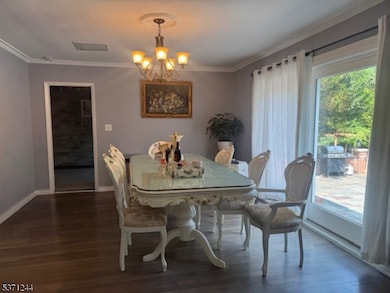170 Passaic Ave Roseland, NJ 07068
Highlights
- 0.76 Acre Lot
- Recreation Room
- Wood Flooring
- Lester C. Noecker Elementary School Rated A
- Wooded Lot
- Attic
About This Home
Spacious rooms throughout...gracious entry foyer w/guest closet, Main level office-den, living rm, family rm, kitchen & formal dining rm with slider door access to raised slate patio overlooking private wooded grounds. Four ample bedrooms are found at level two with 2 full baths and spiral staircase attic to attic rooms/storage. The finished lower level has walk-out access to the rear yard, recreation room, office/storage rm, laundry/utility rm & full shower bath.
Listing Agent
DONNA SEMPLENSKI
WEICHERT REALTORS Brokerage Phone: 973-985-1261 Listed on: 07/10/2025
Home Details
Home Type
- Single Family
Est. Annual Taxes
- $13,911
Year Built
- Built in 1942
Lot Details
- 0.76 Acre Lot
- Corner Lot
- Level Lot
- Wooded Lot
Parking
- 2 Car Direct Access Garage
- Inside Entrance
- Circular Driveway
- Additional Parking
Home Design
- Tile
Interior Spaces
- 3,200 Sq Ft Home
- 2-Story Property
- Wood Burning Fireplace
- Entrance Foyer
- Family Room
- Living Room with Fireplace
- Formal Dining Room
- Den
- Recreation Room
- Storage Room
- Utility Room
- Wood Flooring
- Attic
Kitchen
- Eat-In Kitchen
- Electric Oven or Range
- Dishwasher
Bedrooms and Bathrooms
- 4 Bedrooms
- Primary bedroom located on second floor
- 3 Full Bathrooms
- Bathtub with Shower
- Walk-in Shower
Laundry
- Laundry Room
- Dryer
- Washer
Finished Basement
- Walk-Out Basement
- Basement Fills Entire Space Under The House
- Exterior Basement Entry
Home Security
- Storm Doors
- Fire and Smoke Detector
Outdoor Features
- Patio
Schools
- Noecker Elementary School
- W Essex Middle School
- W Essex High School
Utilities
- Ductless Heating Or Cooling System
- Window Unit Cooling System
- Radiator
- Standard Electricity
- Gas Water Heater
Community Details
- Call for details about the types of pets allowed
Listing and Financial Details
- Tenant pays for electric, gas, heat, hot water, maintenance-lawn, repairs, sewer, snow removal
- Assessor Parcel Number 1618-00012-0000-00009-0000-
Map
Source: Garden State MLS
MLS Number: 3974937
APN: 18-00012-0000-00009
- 187 Passaic Ave
- 144 Passaic Ave
- 97 Knoll Terrace
- 16 Minnisink Dr
- 38 Minnisink Dr
- 34 Brian Rd
- 2 Cobb Terrace
- 38 Passaic Ave
- 192 Eagle Rock Ave
- 23 4th Ave
- 34 Lincoln St
- 46 Cortland St
- 211 Eagle Rock Ave
- 518 Eagle Rock Ave
- 194 Eagle Rock Ave
- 24 Sunnie Terrace
- 18 Mitchell Ave
- 9 Rubino Rd
- 139 Eagle Rock Ave
- 6 Becker Farm Rd
- 46 Cortland St
- 100 Avalon Blvd
- 130 Runnymede Rd
- 29 Brandon Ave
- 7 Alcott Dr
- 475 Passaic Ave
- 114 Eagle Rock Ave
- 44 Brandon Ave
- 72 Eagle Rock Ave
- 6 Baldwin Ct
- 26 Lane Ave
- 155 Roseland Ave
- 18 Lane Ave
- 627 Bloomfield Ave Unit 2B
- 585 Bloomfield Ave
- 554 Bloomfield Ave
- 551 Bloomfield Ave
- 51 Elmwood Dr
- 500 Bloomfield Ave






