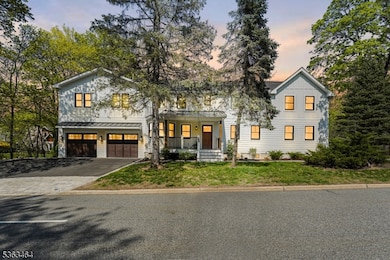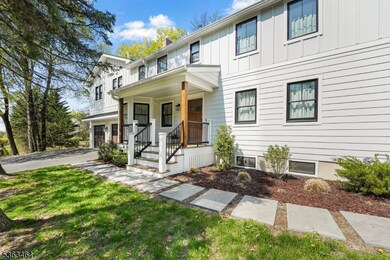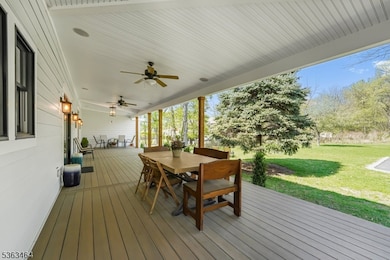114 Eagle Rock Ave Roseland, NJ 07068
Highlights
- Home Theater
- 0.7 Acre Lot
- Wooded Lot
- West Essex Middle School Rated A
- Recreation Room
- 4-minute walk to Harrison Field & Complex
About This Home
Expertly rebuilt from the ground up on its original 1870s foundation, this extraordinary 6-bedroom, 5.5-bath modern farmhouse blends timeless charm with top-tier design and smart home technology. Every detail was thoughtfully considered, from the finishes to the floor plan. In a bold and brilliant design move, the architect reimagined the home's flow, placing the main entrance at the rear of the property for added privacy and impact. The large back porch, styled like a traditional front porch, creates a stunning and unexpected sense of arrival, while maintaining the historic character of the original facade. Inside, no expense was spared: wide plank white oak floors, soaring ceilings, custom millwork, and a magazine-worthy chef's kitchen with Thermador appliances, quartz countertops, and oversized windows that frame peaceful, wooded views. A double-sided fireplace connects the great room, wet bar, and dining area. The first-floor guest suite offers its own private patio. Upstairs, the vaulted-ceiling primary suite features a spa bath, walk-in closet, and tree-top balcony. Just blocks from downtown Roseland, this is a one-of-a-kind home that delivers both beauty and brilliance.
Listing Agent
SERHANT NEW JERSEY LLC Brokerage Phone: 973-809-8472 Listed on: 06/07/2025

Home Details
Home Type
- Single Family
Est. Annual Taxes
- $30,676
Year Built
- Built in 2023
Lot Details
- 0.7 Acre Lot
- Wooded Lot
- Historic Home
Parking
- 2 Car Direct Access Garage
- Private Driveway
- Additional Parking
Interior Spaces
- Wet Bar
- Beamed Ceilings
- 2 Fireplaces
- Gas Fireplace
- Drapes & Rods
- Family Room
- Living Room
- Formal Dining Room
- Home Theater
- Recreation Room
- Utility Room
- Finished Basement
- Front Basement Entry
- Fire and Smoke Detector
Kitchen
- Gas Oven or Range
- Self-Cleaning Oven
- Recirculated Exhaust Fan
- Microwave
- Dishwasher
Bedrooms and Bathrooms
- 6 Bedrooms
- Primary bedroom located on second floor
- Walk-In Closet
- Powder Room
Laundry
- Laundry Room
- Dryer
- Washer
Utilities
- Two Cooling Systems Mounted To A Wall/Window
Listing and Financial Details
- Tenant pays for electric, gas, heat, hot water, maintenance-lawn, snow removal
- Assessor Parcel Number 1618-00046-0000-00007-0000-
Community Details
Amenities
- Laundry Facilities
Pet Policy
- Call for details about the types of pets allowed
Map
Source: Garden State MLS
MLS Number: 3968018
APN: 18-00046-0000-00007
- 46 Cortland St
- 155 Roseland Ave
- 138 Roseland Ave
- 6 Wakeman St
- 91 Roseland Ave Unit B4
- 44 Brandon Ave
- 29 Brandon Ave
- 48 Roseland Ave
- 170 Passaic Ave
- 14 Michele Ln
- 340 Bloomfield Ave Unit A
- 95 Bloomfield Ave Unit 1
- 8 Kirkwood Place Unit 2
- 16 Kirkwood Place
- 3 Marmon Terrace Unit 2
- 4 Central Ave Unit D
- 459 Bloomfield Ave Unit 405
- 7 Alcott Dr
- 26 Lane Ave
- 500 Bloomfield Ave






