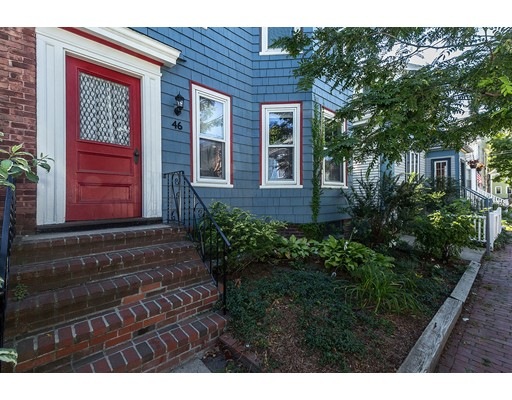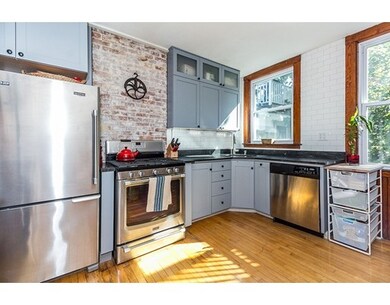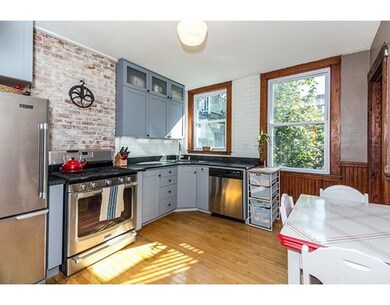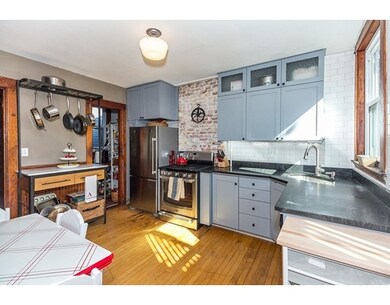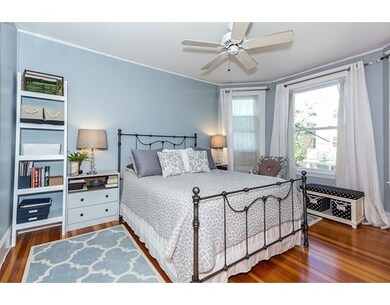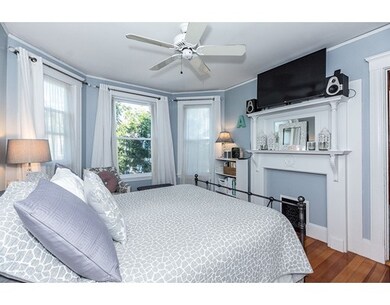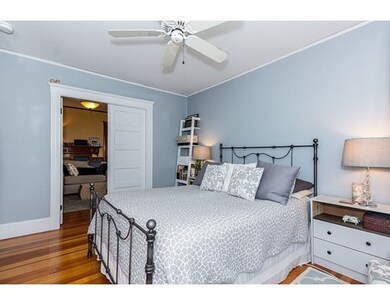
46 Cottage St Unit 2 Cambridge, MA 02139
Cambridgeport NeighborhoodAbout This Home
As of January 2017Prime Cambridgeport location - less than 1/4 mile to the heart of Central Square and walkable EVERYWHERE. Walk Score 93 - "Walker's Paradise!" This classic condo has the ultimate flexible floor plan - can be used as a 1, 2, or 3 bedroom unit - perfect for owner occupants or investors looking for solid rental income. Beautiful, newly renovated kitchen with stainless steel appliances, gas cooking, and large pantry. Dining room with built-in hutch. Classic features such as high ceilings, hardwood floors, good closets, and newer windows. Private, covered & west facing back deck. Brand new roof (2016) and exterior painting recently completed (2014). Common laundry in the basement as well as dedicated storage area. Well maintained association with 100% owner occupancy and pet friendly. Nothing to do but move in!
Last Agent to Sell the Property
Keller Williams Realty Boston Northwest Listed on: 10/12/2016

Property Details
Home Type
Condominium
Est. Annual Taxes
$4,169
Year Built
1916
Lot Details
0
Listing Details
- Unit Level: 2
- Unit Placement: Middle
- Property Type: Condominium/Co-Op
- Other Agent: 1.00
- Lead Paint: Unknown
- Year Round: Yes
- Special Features: None
- Property Sub Type: Condos
- Year Built: 1916
Interior Features
- Appliances: Range, Dishwasher, Disposal, Refrigerator
- Has Basement: Yes
- Number of Rooms: 5
- Amenities: Public Transportation, Shopping, Park, Highway Access, House of Worship, Private School, Public School, T-Station, University
- Energy: Insulated Windows
- Flooring: Hardwood
- Interior Amenities: Cable Available
- Bedroom 2: Second Floor, 11X7
- Bathroom #1: Second Floor
- Kitchen: Second Floor, 13X11
- Laundry Room: Basement
- Living Room: Second Floor, 11X11
- Master Bedroom: Second Floor, 13X11
- Dining Room: Second Floor, 11X11
- No Living Levels: 1
Exterior Features
- Roof: Rubber
- Exterior: Clapboard
- Exterior Unit Features: Covered Patio/Deck
Garage/Parking
- Parking: On Street Permit
- Parking Spaces: 0
Utilities
- Heating: Forced Air
- Heat Zones: 1
- Hot Water: Natural Gas
- Utility Connections: for Gas Range
- Sewer: City/Town Sewer
- Water: City/Town Water
Condo/Co-op/Association
- Condominium Name: 46 Cottage Street Condominium
- Association Fee Includes: Water, Sewer, Master Insurance, Hot Water
- Association Security: Intercom
- Management: Owner Association
- Pets Allowed: Yes
- No Units: 3
- Unit Building: 2
Fee Information
- Fee Interval: Monthly
Lot Info
- Assessor Parcel Number: M:00104 L:0013400002
- Zoning: C
Ownership History
Purchase Details
Home Financials for this Owner
Home Financials are based on the most recent Mortgage that was taken out on this home.Purchase Details
Home Financials for this Owner
Home Financials are based on the most recent Mortgage that was taken out on this home.Purchase Details
Home Financials for this Owner
Home Financials are based on the most recent Mortgage that was taken out on this home.Purchase Details
Home Financials for this Owner
Home Financials are based on the most recent Mortgage that was taken out on this home.Purchase Details
Home Financials for this Owner
Home Financials are based on the most recent Mortgage that was taken out on this home.Purchase Details
Home Financials for this Owner
Home Financials are based on the most recent Mortgage that was taken out on this home.Similar Homes in Cambridge, MA
Home Values in the Area
Average Home Value in this Area
Purchase History
| Date | Type | Sale Price | Title Company |
|---|---|---|---|
| Not Resolvable | $575,000 | -- | |
| Deed | -- | -- | |
| Deed | $425,000 | -- | |
| Land Court Massachusetts | $342,000 | -- | |
| Leasehold Conv With Agreement Of Sale Fee Purchase Hawaii | $127,000 | -- | |
| Leasehold Conv With Agreement Of Sale Fee Purchase Hawaii | $118,500 | -- |
Mortgage History
| Date | Status | Loan Amount | Loan Type |
|---|---|---|---|
| Open | $460,000 | New Conventional | |
| Previous Owner | $344,000 | Stand Alone Refi Refinance Of Original Loan | |
| Previous Owner | $300,000 | New Conventional | |
| Previous Owner | $267,000 | Adjustable Rate Mortgage/ARM | |
| Previous Owner | $270,000 | No Value Available | |
| Previous Owner | $276,000 | No Value Available | |
| Previous Owner | $273,600 | Purchase Money Mortgage | |
| Previous Owner | $64,500 | No Value Available | |
| Previous Owner | $75,000 | No Value Available | |
| Previous Owner | $92,000 | Purchase Money Mortgage | |
| Previous Owner | $70,000 | Purchase Money Mortgage |
Property History
| Date | Event | Price | Change | Sq Ft Price |
|---|---|---|---|---|
| 01/04/2017 01/04/17 | Sold | $575,000 | +4.6% | $714 / Sq Ft |
| 10/18/2016 10/18/16 | Pending | -- | -- | -- |
| 10/12/2016 10/12/16 | For Sale | $549,900 | +29.4% | $683 / Sq Ft |
| 06/03/2013 06/03/13 | Sold | $425,000 | 0.0% | $528 / Sq Ft |
| 04/18/2013 04/18/13 | Off Market | $425,000 | -- | -- |
| 04/04/2013 04/04/13 | For Sale | $395,000 | -- | $491 / Sq Ft |
Tax History Compared to Growth
Tax History
| Year | Tax Paid | Tax Assessment Tax Assessment Total Assessment is a certain percentage of the fair market value that is determined by local assessors to be the total taxable value of land and additions on the property. | Land | Improvement |
|---|---|---|---|---|
| 2025 | $4,169 | $656,500 | $0 | $656,500 |
| 2024 | $3,738 | $631,500 | $0 | $631,500 |
| 2023 | $3,689 | $629,600 | $0 | $629,600 |
| 2022 | $3,705 | $625,900 | $0 | $625,900 |
| 2021 | $3,626 | $619,900 | $0 | $619,900 |
| 2020 | $3,534 | $614,600 | $0 | $614,600 |
| 2019 | $3,383 | $569,500 | $0 | $569,500 |
| 2018 | $3,283 | $521,900 | $0 | $521,900 |
| 2017 | $3,065 | $472,300 | $0 | $472,300 |
| 2016 | $2,859 | $409,000 | $0 | $409,000 |
| 2015 | $2,827 | $361,500 | $0 | $361,500 |
| 2014 | $2,779 | $331,600 | $0 | $331,600 |
Agents Affiliated with this Home
-
Jennifer Keenan

Seller's Agent in 2017
Jennifer Keenan
Keller Williams Realty Boston Northwest
(781) 704-3193
2 in this area
85 Total Sales
-
Bernadette Kelly

Buyer's Agent in 2017
Bernadette Kelly
Bernadette Kelly Group
(508) 789-5072
74 Total Sales
-
Edmund Wong
E
Seller's Agent in 2013
Edmund Wong
New Year Realty
(617) 830-9870
26 Total Sales
Map
Source: MLS Property Information Network (MLS PIN)
MLS Number: 72080336
APN: CAMB-000104-000000-000134-000002
- 300 Franklin St Unit 5
- 300 Franklin St Unit 4
- 300 Franklin St Unit 3
- 300 Franklin St Unit 2
- 300 Franklin St Unit 6
- 25-29 River St
- 14 Salem St Unit 3
- 65-67 Howard St Unit 1
- 872 Massachusetts Ave
- 872 Massachusetts Ave Unit 401
- 512 Green St Unit 1D
- 516 Green St Unit 3D
- 863 Massachusetts Ave Unit 25
- 12 Inman St Unit 55
- 2 Clinton St Unit 37
- 221 Hamilton St
- 65 Brookline St
- 195 Green St
- 155 Brookline St Unit 2
- 139-155 Brookline St Unit 12
