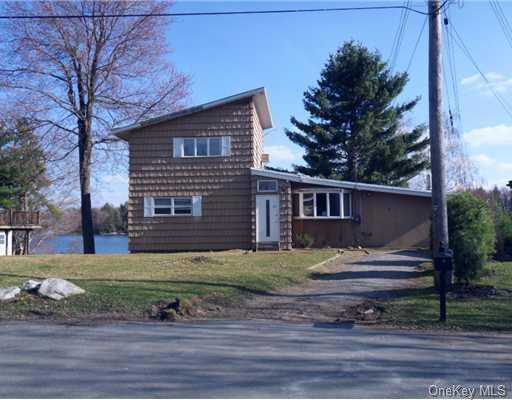
46 Crescent Cir Rock Hill, NY 12775
Estimated Value: $556,000 - $635,852
Highlights
- Waterfront
- Contemporary Architecture
- 1 Fireplace
- Deck
- Cathedral Ceiling
- Cul-De-Sac
About This Home
As of May 2012Spectacular view with over 100 feet of lake front on Lake Louise Mare, a 250 acre lake in Sullivan County. Home has 3 bedrooms, 3 full baths , and a family room on lower level walkout to the lake. Home is very dated and requires total updating, and mold removal on basement walls.
Last Agent to Sell the Property
Joseph Henle
Keller Williams Hudson Valley Brokerage Phone: 845-791-8648 License #30HE1085187 Listed on: 03/22/2012

Home Details
Home Type
- Single Family
Year Built
- Built in 1961
Lot Details
- 9,583 Sq Ft Lot
- Waterfront
- Cul-De-Sac
HOA Fees
- $42 Monthly HOA Fees
Parking
- Off-Street Parking
Property Views
- Water
- Panoramic
Home Design
- Contemporary Architecture
- Frame Construction
- Aluminum Siding
- Shake Siding
- Cedar
Interior Spaces
- 1,532 Sq Ft Home
- Cathedral Ceiling
- 1 Fireplace
- Wall to Wall Carpet
- Partially Finished Basement
- Walk-Out Basement
Kitchen
- Cooktop
- Dishwasher
Bedrooms and Bathrooms
- 3 Bedrooms
- Walk-In Closet
- 3 Full Bathrooms
Outdoor Features
- Water Access
- Deck
Schools
- Kenneth L Rutherford Elementary School
- Monticello High School
Utilities
- Cooling System Mounted In Outer Wall Opening
- Forced Air Heating System
- Heating System Uses Oil
Community Details
- Association fees include ground maintenance
Listing and Financial Details
- Assessor Parcel Number 484689.054.000-0003-022.001/0000
Ownership History
Purchase Details
Purchase Details
Purchase Details
Purchase Details
Home Financials for this Owner
Home Financials are based on the most recent Mortgage that was taken out on this home.Purchase Details
Purchase Details
Similar Homes in Rock Hill, NY
Home Values in the Area
Average Home Value in this Area
Purchase History
| Date | Buyer | Sale Price | Title Company |
|---|---|---|---|
| Sarsany Lt | $567,000 | None Available | |
| Decarlo Steven R | -- | None Available | |
| Ahava Zayde Llc | $707,000 | None Available | |
| Ahava Zayde Llc | $707,000 | None Available | |
| Decarlo Steven | $125,000 | -- | |
| Decarlo Steven | $125,000 | -- | |
| T & T Associates Llc | $235,000 | Toe Tso | |
| T & T Associates Llc | $235,000 | Toe Tso | |
| Whalen Edmund F | $75,000 | -- | |
| Whalen Edmund F | $75,000 | -- |
Mortgage History
| Date | Status | Borrower | Loan Amount |
|---|---|---|---|
| Previous Owner | Decarlo Steven R | $222,000 |
Property History
| Date | Event | Price | Change | Sq Ft Price |
|---|---|---|---|---|
| 05/14/2012 05/14/12 | Sold | $125,000 | -28.5% | $82 / Sq Ft |
| 04/30/2012 04/30/12 | Pending | -- | -- | -- |
| 03/22/2012 03/22/12 | For Sale | $174,900 | -- | $114 / Sq Ft |
Tax History Compared to Growth
Tax History
| Year | Tax Paid | Tax Assessment Tax Assessment Total Assessment is a certain percentage of the fair market value that is determined by local assessors to be the total taxable value of land and additions on the property. | Land | Improvement |
|---|---|---|---|---|
| 2024 | $11,006 | $260,000 | $133,700 | $126,300 |
| 2023 | $11,006 | $260,000 | $133,700 | $126,300 |
| 2022 | $10,879 | $260,000 | $133,700 | $126,300 |
| 2021 | $10,921 | $260,000 | $133,700 | $126,300 |
| 2020 | $11,244 | $260,000 | $133,700 | $126,300 |
| 2019 | $10,019 | $260,000 | $133,700 | $126,300 |
| 2018 | $10,019 | $260,000 | $133,700 | $126,300 |
| 2017 | $10,015 | $260,000 | $133,700 | $126,300 |
| 2016 | $10,065 | $260,000 | $133,700 | $126,300 |
| 2015 | -- | $260,000 | $133,700 | $126,300 |
| 2014 | -- | $260,000 | $133,700 | $126,300 |
Agents Affiliated with this Home
-

Seller's Agent in 2012
Joseph Henle
Keller Williams Hudson Valley
(845) 796-6139
Map
Source: OneKey® MLS
MLS Number: KEY523983
APN: 4689-054-0-0003-022-001
- 149 Wurtsboro Mountain Rd
- 403 & 405 Rock Hill Dr
- 149 Lake Shore Dr E
- 85 Lake Shore Dr W
- 164 Lake Shore Dr E
- 44 Nottingham Gate Rd
- 119 Lake Shore Dr W
- 6 the Curve Rd
- 11 Lakeview Ct
- 106 Lake Shore Dr E
- 0 Pond Ln Unit KEY826370
- 394 Lake Louise Marie Rd
- 0 Lake Shore Dr E Unit KEY860333
- 11 Deerfield Ct
- 61 Surrey St
- 26 Straight Path
- 10 Westfield Ct
- 63 Pebble Path
- 64 Pebble Path
- 62B Lake Shore Dr S
- 46 Crescent Cir
- 44 Crescent Cir
- 50 Crescent Cir
- 42 Crescent Cir
- 49 Crescent Cir
- 51 Crescent Cir
- 51 Crescent Cir
- 36 Crescent Cir
- 47 Crescent Cir
- 35 Crescent Cir
- 53 Crescent Cir
- 56 Crescent Cir
- 34 Crescent Cir
- 57 Crescent Cir
- 33 Crescent Cir
- 20 Crescent View
- 59 Crescent Cir
- 58 Crescent Cir
- 29 Crescent Cir
- 18 Crescent View
