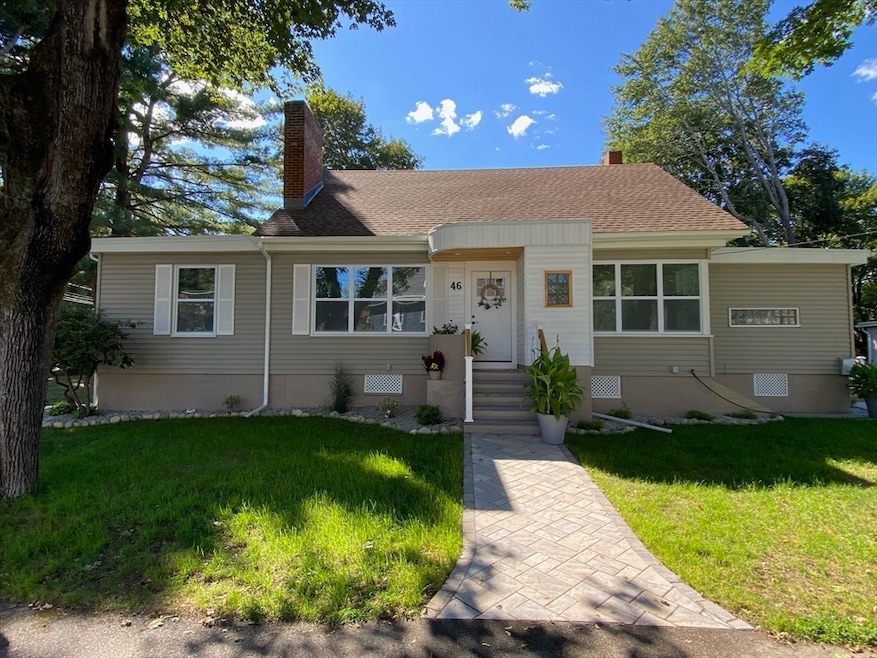46 Crosby St Webster, MA 01570
Estimated payment $3,412/month
Highlights
- Marina
- Medical Services
- Corner Lot
- Golf Course Community
- 2 Fireplaces
- No HOA
About This Home
Welcome to 46 Crosby St. 6 Beds, 2-1/2 Baths, 2,279 SF, 9 rooms in total! This property presents a unique layout for creating personalized living space. Renovations just completed with everything this home needed to make this turnkey. Windows, Heating system, Floors, Paint, Granite, Bathroom fixtures & the list goes on! Most of the square footage for this home is on the main level. There are two rooms upstairs. Natural Cherry Cabinet packed Granite Kitchen with a spacious Island. Formal Dining area with the option of two Living Rooms accompanied by two fireplaces. Enough bathrooms for everyone! Fenced in level yard! All entry ways have new hardscaping & freshly landscaped. Such a convenient location close to Bartlett High School and just 1 mile from the highway. A few miles away from Lakes Marina.
Home Details
Home Type
- Single Family
Est. Annual Taxes
- $3,924
Year Built
- Built in 1930
Lot Details
- 0.32 Acre Lot
- Fenced Yard
- Corner Lot
- Level Lot
- Cleared Lot
- Property is zoned SFR-12
Parking
- 2 Car Detached Garage
- Garage Door Opener
- Driveway
- Open Parking
- Off-Street Parking
Home Design
- Split Level Home
- Stone Foundation
- Frame Construction
- Shingle Roof
- Rubber Roof
- Concrete Perimeter Foundation
Interior Spaces
- 2,279 Sq Ft Home
- 2 Fireplaces
- Insulated Windows
- Window Screens
- French Doors
- Insulated Doors
- Washer and Electric Dryer Hookup
Kitchen
- Range with Range Hood
- Plumbed For Ice Maker
- Dishwasher
Flooring
- Carpet
- Laminate
Bedrooms and Bathrooms
- 6 Bedrooms
Unfinished Basement
- Basement Fills Entire Space Under The House
- Interior Basement Entry
- Block Basement Construction
- Laundry in Basement
Outdoor Features
- Bulkhead
- Rain Gutters
Schools
- Webster Elementary School
- Bartlett High School
Utilities
- No Cooling
- 3 Heating Zones
- Heating System Uses Oil
- Baseboard Heating
- 200+ Amp Service
- Water Heater
Additional Features
- Energy-Efficient Thermostat
- Property is near schools
Listing and Financial Details
- Legal Lot and Block 10 / N
- Assessor Parcel Number M:3 B:N P:10,1745341
Community Details
Overview
- No Home Owners Association
Amenities
- Medical Services
- Shops
Recreation
- Marina
- Golf Course Community
- Tennis Courts
Map
Home Values in the Area
Average Home Value in this Area
Tax History
| Year | Tax Paid | Tax Assessment Tax Assessment Total Assessment is a certain percentage of the fair market value that is determined by local assessors to be the total taxable value of land and additions on the property. | Land | Improvement |
|---|---|---|---|---|
| 2025 | $3,924 | $330,300 | $60,600 | $269,700 |
| 2024 | $3,874 | $318,100 | $58,300 | $259,800 |
| 2023 | $3,493 | $279,400 | $50,500 | $228,900 |
| 2022 | $3,350 | $240,000 | $49,000 | $191,000 |
| 2021 | $3,363 | $222,700 | $49,000 | $173,700 |
| 2020 | $3,256 | $216,200 | $49,000 | $167,200 |
| 2019 | $3,120 | $203,500 | $49,000 | $154,500 |
| 2018 | $2,969 | $192,900 | $49,000 | $143,900 |
| 2017 | $2,676 | $176,900 | $48,000 | $128,900 |
| 2016 | $2,678 | $176,900 | $48,000 | $128,900 |
| 2015 | $2,547 | $173,500 | $47,100 | $126,400 |
Property History
| Date | Event | Price | Change | Sq Ft Price |
|---|---|---|---|---|
| 08/31/2025 08/31/25 | For Sale | $579,000 | +66.0% | $254 / Sq Ft |
| 04/30/2025 04/30/25 | Sold | $348,700 | +51.6% | $153 / Sq Ft |
| 04/19/2025 04/19/25 | Pending | -- | -- | -- |
| 03/28/2025 03/28/25 | For Sale | $230,000 | -- | $101 / Sq Ft |
Source: MLS Property Information Network (MLS PIN)
MLS Number: 73423661
APN: WEBS-000003-N000000-000010
- 17 Crosby St Unit A
- 17 Crosby St Unit B
- 29 Brandes St
- 19 Highcrest Park
- 6 Crosby St
- 25 Overlook Ave
- 3 Hill St
- 0 Valley St
- 404 High Street Extension
- 408 School St
- 1 Applebee Ave
- 4 Elm St
- 29 Elm St
- 52 Harris St
- 34 Brookside Ave
- 12 Fairview Ave Unit X
- 13 5th Ave
- 14 Central Ave
- 28 Carpenter Rd
- 5 5th Ave
- 6 Brandon Rd Unit 2
- 212 School St Unit 1L
- 10 Foster St Unit 1
- 45 Elm St Unit 3
- 79 School St Unit 2nd Fl RR
- 79 School St Unit 2FL RL
- 31-33 5th Ave Unit 31-1
- 11 5th Ave Unit 11 1/2
- 36 Lake St Unit 4
- 48 Brandon Rd Unit 3
- 4 Marshall Terrace Unit 1
- 12 Prospect St Unit 3
- 12 Prospect St Unit 1
- 18 Emerald Ave Unit 1
- 41 Prospect St
- 23 Everett Ave Unit 2
- 25 1/2 Lincoln St
- 14 Nelson St Unit 3
- 22 Pine St Unit 1
- 4 Wakefield St Unit 4







