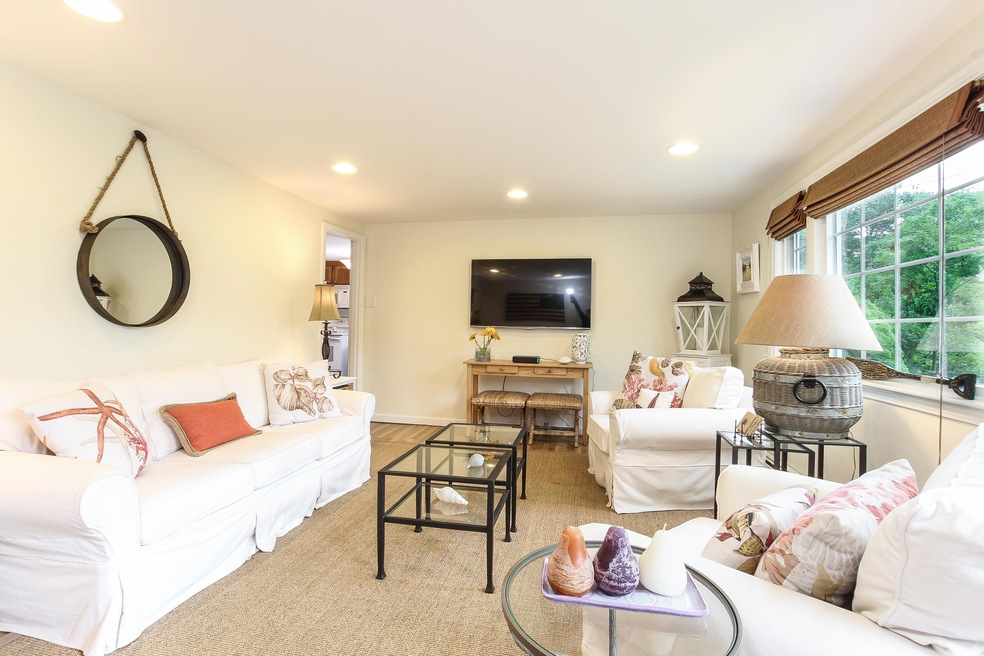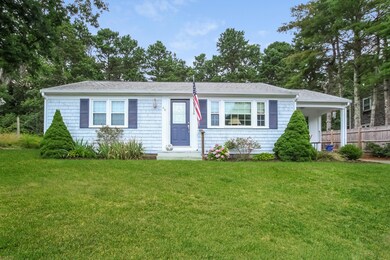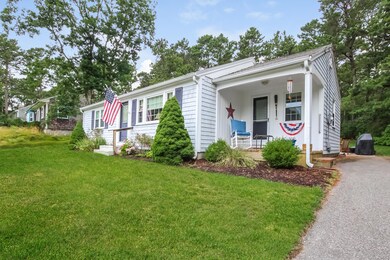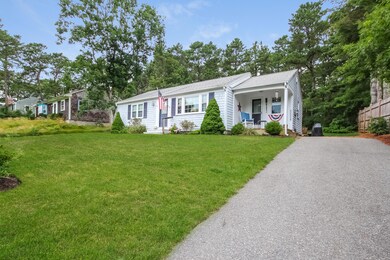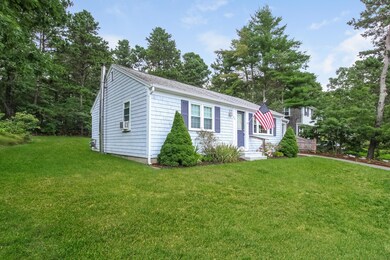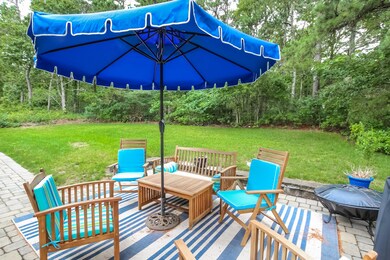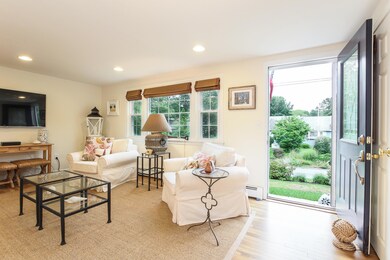
46 Debbie Ln South Dennis, MA 02660
South Dennis NeighborhoodHighlights
- Medical Services
- Wood Flooring
- Tennis Courts
- Ranch Style House
- No HOA
- Fenced Yard
About This Home
As of August 2021Lovely updated ranch centrally located in impeccable condition! Newer roof,septic,windows,doors,heating system,electrical,irrigation,outdoor shower and patio. Close to Johnny Kelley Park, Shopping, Beach, Tennis and the Bike Path. This 3 bedroom year round home is move in ready.
Last Agent to Sell the Property
Denise Bracken-Salas
Robert Paul Properties, Inc. Listed on: 07/27/2017
Home Details
Home Type
- Single Family
Est. Annual Taxes
- $1,320
Year Built
- Built in 1968 | Remodeled
Lot Details
- Near Conservation Area
- Fenced Yard
- Sprinkler System
- Yard
Home Design
- Ranch Style House
- Poured Concrete
- Shingle Roof
- Asphalt Roof
- Shingle Siding
- Clapboard
Interior Spaces
- 966 Sq Ft Home
- Wood Flooring
- Crawl Space
Bedrooms and Bathrooms
- 3 Bedrooms
- 1 Full Bathroom
Parking
- 3 Parking Spaces
- Paved Parking
- Open Parking
Outdoor Features
- Outdoor Shower
- Patio
Location
- Property is near place of worship
- Property is near shops
- Property is near a golf course
Utilities
- No Cooling
- Forced Air Heating System
- Gas Water Heater
- Private Sewer
Listing and Financial Details
- Assessor Parcel Number 18770
Community Details
Recreation
- Tennis Courts
- Bike Trail
Additional Features
- No Home Owners Association
- Medical Services
Ownership History
Purchase Details
Home Financials for this Owner
Home Financials are based on the most recent Mortgage that was taken out on this home.Purchase Details
Home Financials for this Owner
Home Financials are based on the most recent Mortgage that was taken out on this home.Purchase Details
Home Financials for this Owner
Home Financials are based on the most recent Mortgage that was taken out on this home.Purchase Details
Purchase Details
Home Financials for this Owner
Home Financials are based on the most recent Mortgage that was taken out on this home.Purchase Details
Home Financials for this Owner
Home Financials are based on the most recent Mortgage that was taken out on this home.Purchase Details
Home Financials for this Owner
Home Financials are based on the most recent Mortgage that was taken out on this home.Purchase Details
Purchase Details
Similar Homes in South Dennis, MA
Home Values in the Area
Average Home Value in this Area
Purchase History
| Date | Type | Sale Price | Title Company |
|---|---|---|---|
| Not Resolvable | $385,000 | None Available | |
| Not Resolvable | $322,000 | -- | |
| Not Resolvable | $230,000 | -- | |
| Not Resolvable | $230,000 | -- | |
| Deed | $140,000 | -- | |
| Deed | -- | -- | |
| Deed | $205,000 | -- | |
| Deed | $127,000 | -- | |
| Deed | $72,000 | -- | |
| Deed | $65,000 | -- |
Mortgage History
| Date | Status | Loan Amount | Loan Type |
|---|---|---|---|
| Open | $327,250 | Purchase Money Mortgage | |
| Previous Owner | $207,000 | New Conventional | |
| Previous Owner | $275,490 | Purchase Money Mortgage | |
| Previous Owner | $232,000 | No Value Available | |
| Previous Owner | $190,000 | No Value Available | |
| Previous Owner | $174,250 | Purchase Money Mortgage | |
| Previous Owner | $120,650 | Purchase Money Mortgage |
Property History
| Date | Event | Price | Change | Sq Ft Price |
|---|---|---|---|---|
| 08/10/2021 08/10/21 | Sold | $385,000 | +2.7% | $399 / Sq Ft |
| 06/17/2021 06/17/21 | Pending | -- | -- | -- |
| 06/08/2021 06/08/21 | For Sale | $375,000 | +16.5% | $388 / Sq Ft |
| 10/18/2017 10/18/17 | Sold | $322,000 | -1.5% | $333 / Sq Ft |
| 09/06/2017 09/06/17 | Pending | -- | -- | -- |
| 07/27/2017 07/27/17 | For Sale | $327,000 | +42.2% | $339 / Sq Ft |
| 05/03/2013 05/03/13 | Sold | $230,000 | -7.3% | $238 / Sq Ft |
| 04/04/2013 04/04/13 | Pending | -- | -- | -- |
| 10/31/2012 10/31/12 | For Sale | $248,000 | -- | $257 / Sq Ft |
Tax History Compared to Growth
Tax History
| Year | Tax Paid | Tax Assessment Tax Assessment Total Assessment is a certain percentage of the fair market value that is determined by local assessors to be the total taxable value of land and additions on the property. | Land | Improvement |
|---|---|---|---|---|
| 2025 | $2,076 | $479,400 | $130,000 | $349,400 |
| 2024 | $1,922 | $437,900 | $125,000 | $312,900 |
| 2023 | $1,859 | $398,100 | $113,600 | $284,500 |
| 2022 | $1,821 | $325,200 | $113,800 | $211,400 |
| 2021 | $1,703 | $282,500 | $111,500 | $171,000 |
| 2020 | $1,626 | $266,500 | $111,500 | $155,000 |
| 2019 | $1,524 | $247,000 | $109,300 | $137,700 |
| 2018 | $1,387 | $218,800 | $93,700 | $125,100 |
| 2017 | $1,320 | $214,700 | $93,700 | $121,000 |
| 2016 | $1,354 | $207,400 | $104,100 | $103,300 |
| 2015 | $1,327 | $207,400 | $104,100 | $103,300 |
| 2014 | $1,317 | $207,400 | $104,100 | $103,300 |
Agents Affiliated with this Home
-
Emily Shimansky

Seller's Agent in 2021
Emily Shimansky
Keller Williams Realty
(508) 221-0196
5 in this area
48 Total Sales
-
Kathleen DeFranco

Buyer's Agent in 2021
Kathleen DeFranco
Today Real Estate
(508) 568-8197
4 in this area
46 Total Sales
-
D
Seller's Agent in 2017
Denise Bracken-Salas
Robert Paul Properties, Inc.
-
Lisa Steele
L
Seller's Agent in 2013
Lisa Steele
Steele Associates R E
(508) 737-5742
11 in this area
84 Total Sales
-

Buyer's Agent in 2013
Michael Degnan
Realty Executives I
(508) 776-2502
71 Total Sales
Map
Source: Cape Cod & Islands Association of REALTORS®
MLS Number: 21714204
APN: DENN-000187-000000-000007
- 25 Skerry Rd
- 28 Thorwald Dr
- 7 Vinland Dr
- 24 Wildwood St
- 77 Kingswear Cir
- 27 Openfield Rd
- 24 Hemlock Ln
- 9 Bayberry Ln
- 64 Old Fish House Rd
- 15 Constance Ann Way
- 62 Old Fish House Rd
- 61 Uncle Bills Way
- 17 Fairmount Rd
- 20 Sycamore Ln
- 17 Fairmount Rd
- 21 Friends Ln
- 432 Old Chatham Rd Unit 504
- 432 Old Chatham Rd Unit 102
- 13 Snow Ln
- 116 Mayflower Terrace
